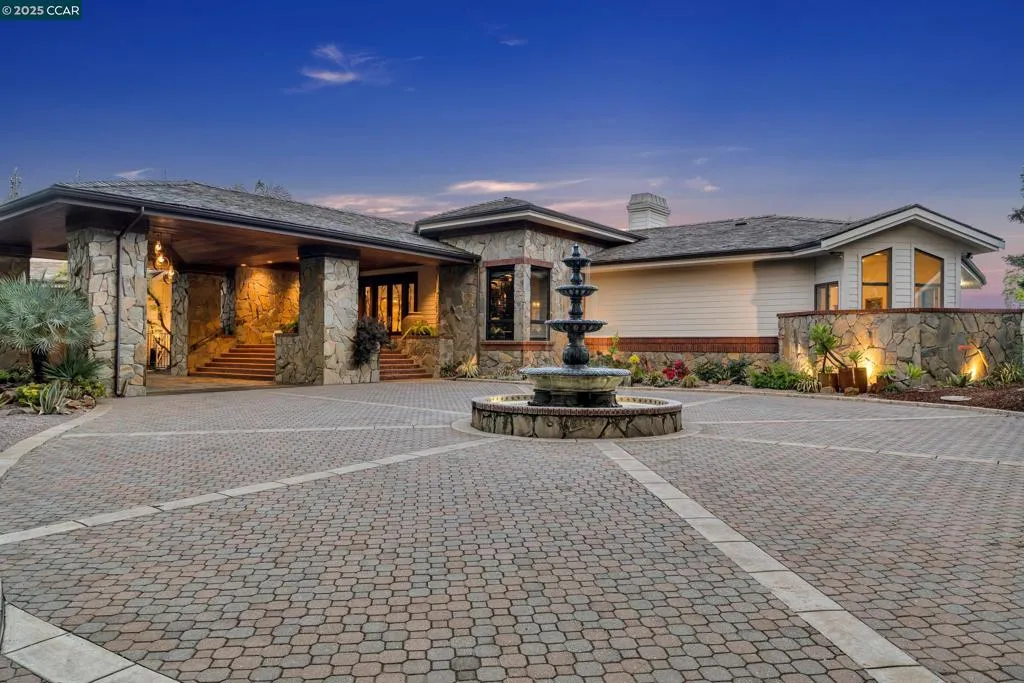1121 Eagle Nest Ct, Danville, California 94506, Danville, - bed, bath

About this home
Private & immaculate estate perched above the 12th green at the Falls course in the desirable Blackhawk neighborhood. Nearly $6 million in updated features throughout the property designed by Young & Burton. Boasting over 7400 SF of primarily single story living with an upstairs au pair suite. Soaring ceilings & endless views greet you as you enter this grand & detail-focused home. Dedicated office w/ gorgeous cherry millwork. Bar/lounge area for entertaining guests. 600+ bottle wine cellar w/ tasting area. 5 bedrooms with ensuites, 2 half baths & a pool bath. Chef’s kitchen features dual Miele appliances: ovens, microwaves, warming drawers, dishwashers. SubZero fridge/freezer. Walk-in pantry, eat-in kitchen & 2 breakfast bars. Large designated family, living & dining rooms. Primary suite w/ patio & fireplace, expansive walk-in closet, soaking tub & stall shower. 1.22 acres includes panoramic views, pool & spa, cabana w/ TVs, large deck, outdoor kitchen & prep kitchen, multiple dining spaces & firepits & meticulous landscaping. Owned solar. 4 car garage plus large, gated driveway.
Nearby schools
Price History
| Subject | Average Home | Neighbourhood Ranking (116 Listings) | |
|---|---|---|---|
| Beds | 5 | 4 | 56% |
| Baths | 8 | 4 | 99% |
| Square foot | 7,410 | 3,300 | 98% |
| Lot Size | 53,200 | 10,106 | 98% |
| Price | $6.48M | $2.35M | 99% |
| Price per square foot | $874 | $746 | 87% |
| Built year | 1986 | 1992 | 21% |
| HOA | $200 | 17% | |
| Days on market | 56 | 147 | 7% |

