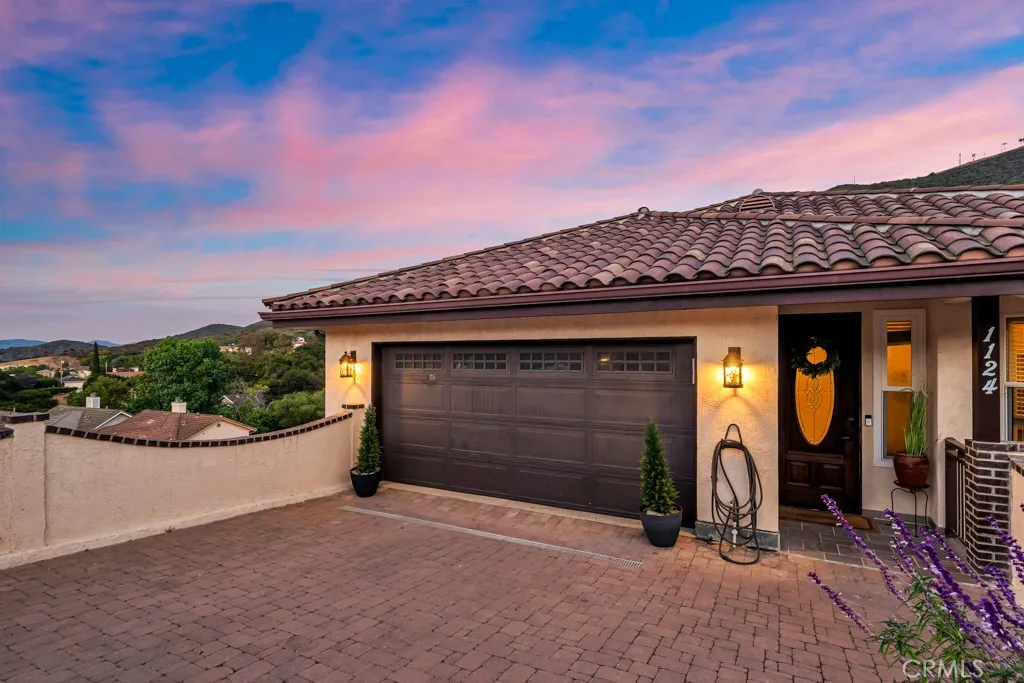1124 Kathleen Drive, Newbury Park, California 91320, Newbury Park, - bed, bath

About this home
Call listing agent - Debra O'Neill (310)804-2838 for access to the property. Major Price Drop- Don't Miss This Opportunity! *PRICE IMPROVEMENT* $120,000-Price Drop- Lowest price per square foot for a 4 bedroom home It's all about the views! Imagine relaxing in one of your wrap-around decks and just staring at the mountains, city lights, and hills all day long. This 3221 sq ft home has 4 bedrooms, plus bonus room (could be a 5th bedroom or an office), and 3.5 bathrooms. Nestled in picturesque Ventu Park, this airy and open home has incredible views. The entryway features a gorgeous travertine tile that can be found throughout the top level. There are two living room areas, one off the entry with a fireplace and custom tiling. The other living room not only opens to a wraparound deck, it also adjoins the dining area with a see through fireplace between the living room and dining room. The large deck has sensational views of the mountains and city lights. This is a great entertaining area. The kitchen is perfect for the chef in the family with stainless steel appliances and custom cabinetry, granite counter tops and island to enjoy sitting and eating delicious meals. The lower level has the 4 bedrooms and bonus room. There is a private patio at the lower level. Retreat to the expansive master suite, with a wonderful fireplace and French doors that lead out to wrap-around deck so you can see the hillside views. The attached bathroom includes a generous walk-in closet, his and hers own vanity with marble counters, soaking tub, and a walk-in shower. Another bedroom has an ensuite attached and the other two bedrooms share a Jack and Jill bathroom (great for the kiddos). This home is fully equipped with a finished two-car garage, separate laundry room, solar panels, a smart home thermostat, EV charging, and hydroloop(smart water recycling system). Step outside to discover a backyard oasis with breathtaking views, a meticulously landscaped yard with vibrant flowers, and trees in the entertaining areas. This is a hidden gem with breathtaking views and just waiting for you to view. Please enjoy the virtual tour of the property.
Nearby schools
Price History
| Subject | Average Home | Neighbourhood Ranking (162 Listings) | |
|---|---|---|---|
| Beds | 4 | 4 | 50% |
| Baths | 4 | 3 | 85% |
| Square foot | 3,221 | 2,105 | 85% |
| Lot Size | 10,890 | 7,840 | 75% |
| Price | $1.27M | $1.13M | 64% |
| Price per square foot | $394 | $534 | 4% |
| Built year | 2008 | 1979 | 96% |
| HOA | $120 | ||
| Days on market | 145 | 145 | 50% |

