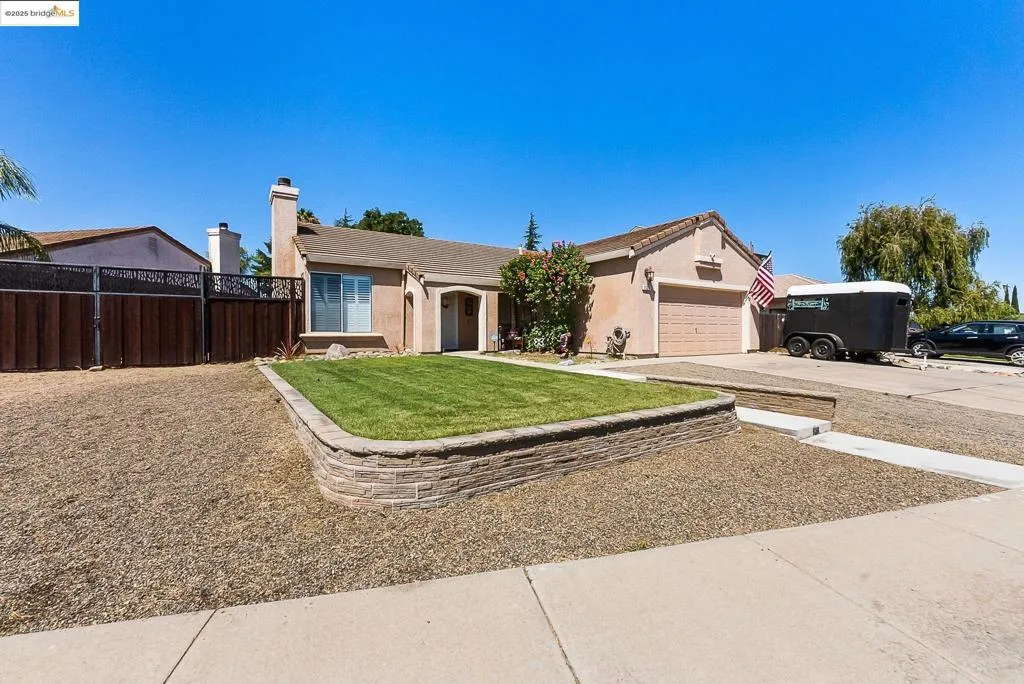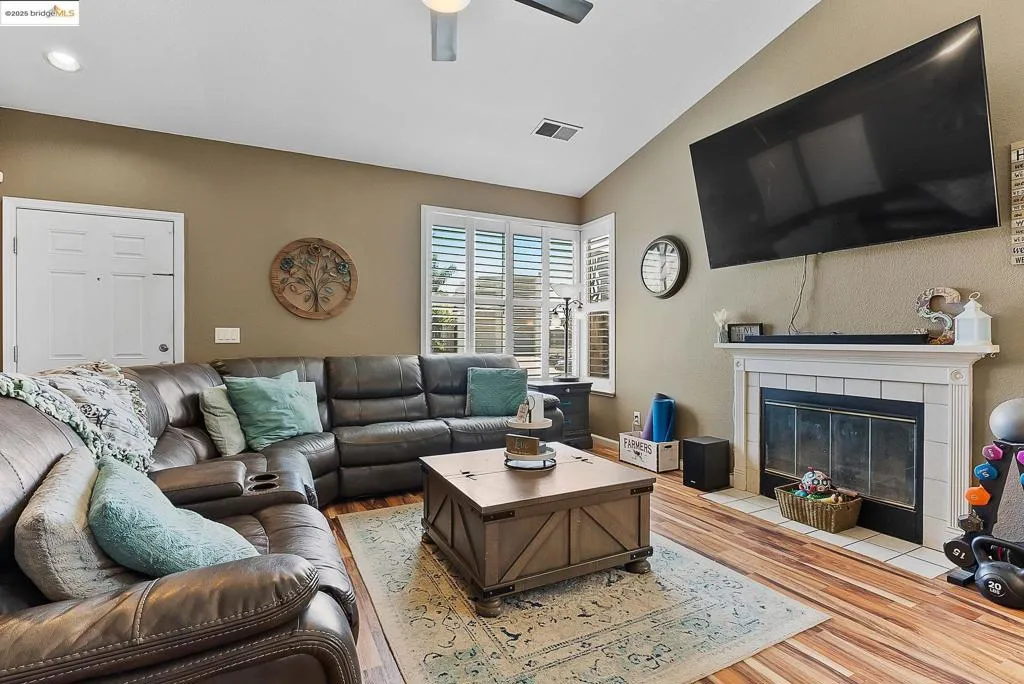1126 Deerpark Rd, Oakley, California 94561, Oakley, - bed, bath

About this home
Price Update — this Vintage Parkway gem checks all the boxes! This highly desired 3-bedroom, 2-bath home sits on a premium lot with space for a 25’ trailer on one side and room for storage sheds on the other. The backyard is pool-sized and perfect for entertaining, complete with a patio and lawn area for gatherings or quiet relaxation. Inside, you’ll find a cozy living room with a fireplace — perfect for those rainy nights. The pass-through kitchen offers an open feel with space to customize additional cabinetry to your taste. Energy-saving upgrades include custom shutters, new plumbing, a newer HVAC system, tankless water heater, and a completed sewer lateral. Conveniently located near grocery shopping, restaurants, and all the charm of Main Street. Don’t miss your chance — this one has it all!
Nearby schools
Price History
| Subject | Average Home | Neighbourhood Ranking (175 Listings) | |
|---|---|---|---|
| Beds | 3 | 4 | 44% |
| Baths | 2 | 3 | 38% |
| Square foot | 1,320 | 2,001 | 14% |
| Lot Size | 7,596 | 6,678 | 66% |
| Price | $599K | $673K | 27% |
| Price per square foot | $454 | $352 | 86% |
| Built year | 1993 | 9970998 | 48% |
| HOA | |||
| Days on market | 75 | 152 | 13% |

