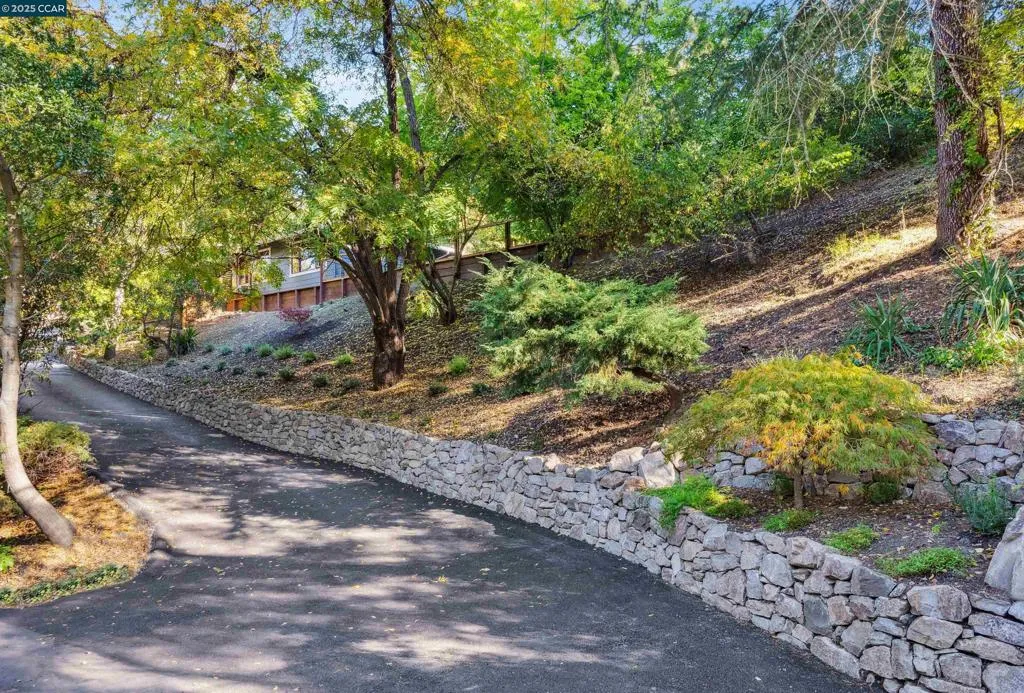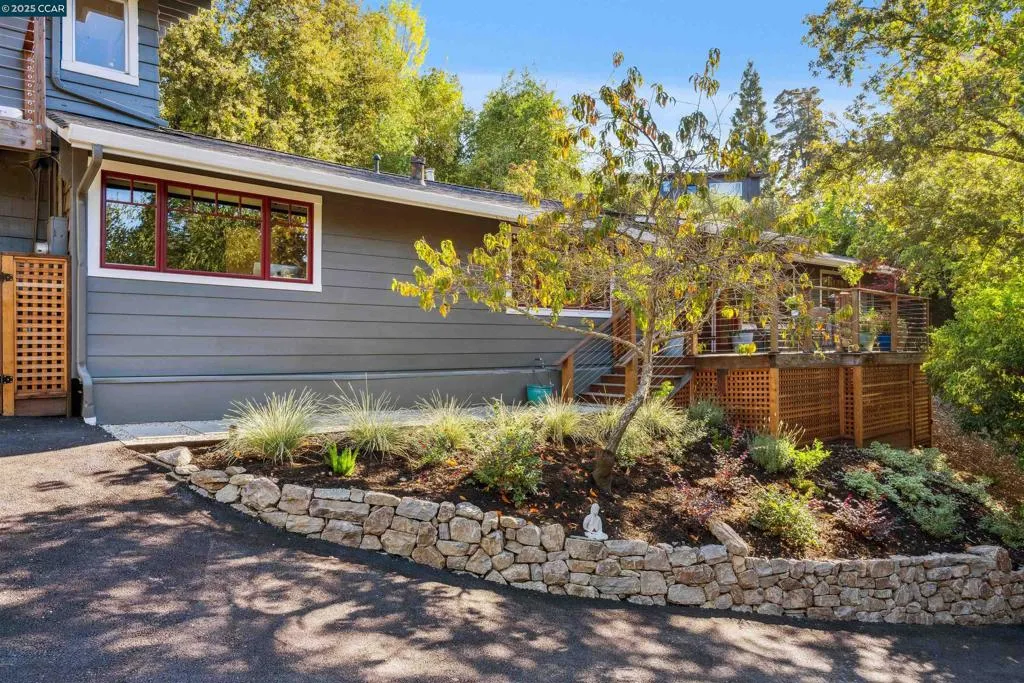1126 N. Thompson, Lafayette, California 94549, Lafayette, - bed, bath

About this home
Ideally located within minutes to shopping, dining, entertainment, BART, and easy freeway access to both Hwy 24 and 680, this beautifully remodeled rustic rancher captures the best of Lafayette living — convenience, character, and comfort. Set gracefully above the road, the property makes a striking first impression. A long private driveway framed by a gorgeous Calistoga stacked stone wall, fresh landscaping, and a pebble parking area leads to this inviting residence. Every detail hints at the thoughtful updates and warmth that await inside. The home features stained white oak floors, a spacious living room with stone fireplace, and a stylish kitchen that opens to a comfortable family room offering the ease of indoor/outdoor living. The charming kitchen will delight any chef with its stainless steel appliances: gas cooktop, double ovens, refrigerator, microwave, instant hot water; marble & granite countertops. The primary suite features charming v-groove paneling, a large walk-in closet, and a spa-like bathroom with barn door entrance. An incredible bonus — the property includes an en suite studio/in-law unit with its own kitchen and private outdoor access. The spacious backyard offers new landscaping and walkways - envision a lush lawn, outdoor kit. and built-in BBQ.
Nearby schools
Price History
| Subject | Average Home | Neighbourhood Ranking (147 Listings) | |
|---|---|---|---|
| Beds | 5 | 4 | 73% |
| Baths | 3 | 3 | 50% |
| Square foot | 2,875 | 2,531 | 59% |
| Lot Size | 21,344 | 19,602 | 54% |
| Price | $1.59M | $2.08M | 20% |
| Price per square foot | $555 | $857.5 | 8% |
| Built year | 1960 | 9800981 | 50% |
| HOA | |||
| Days on market | 5 | 159 | 1% |

