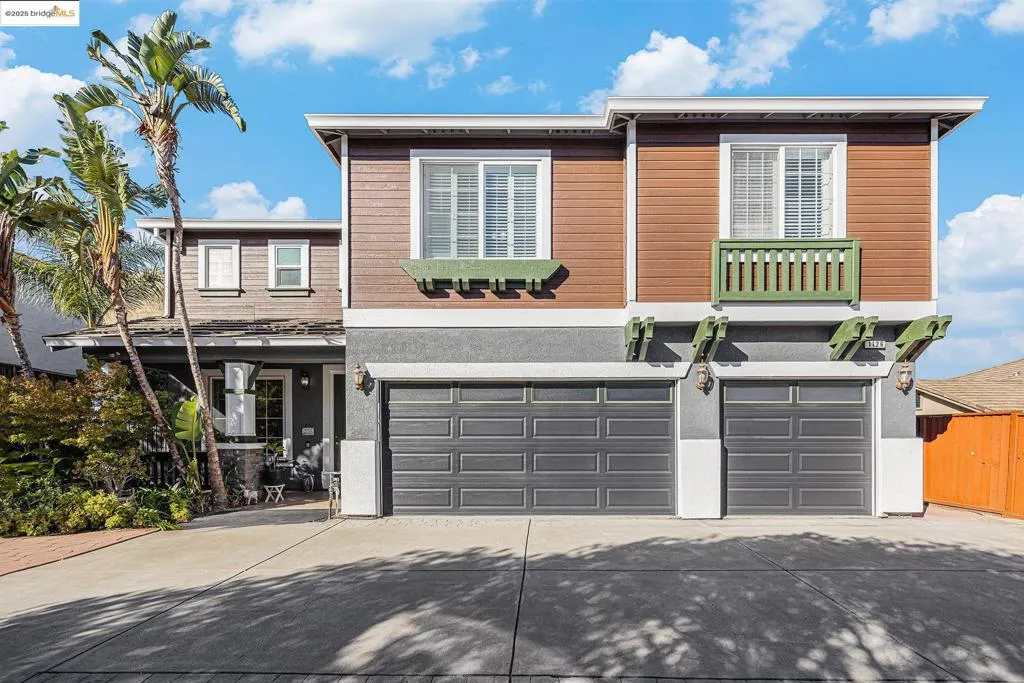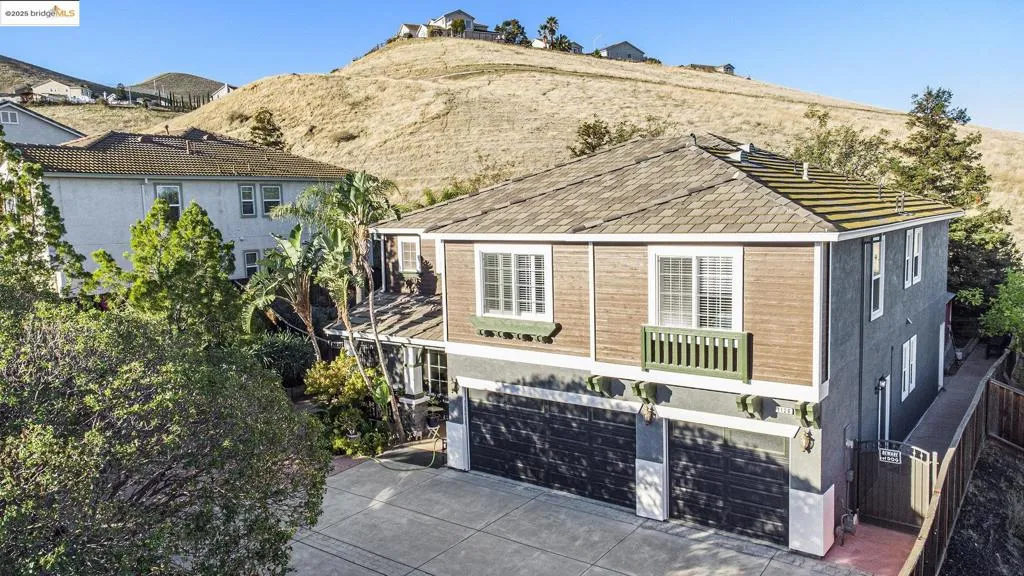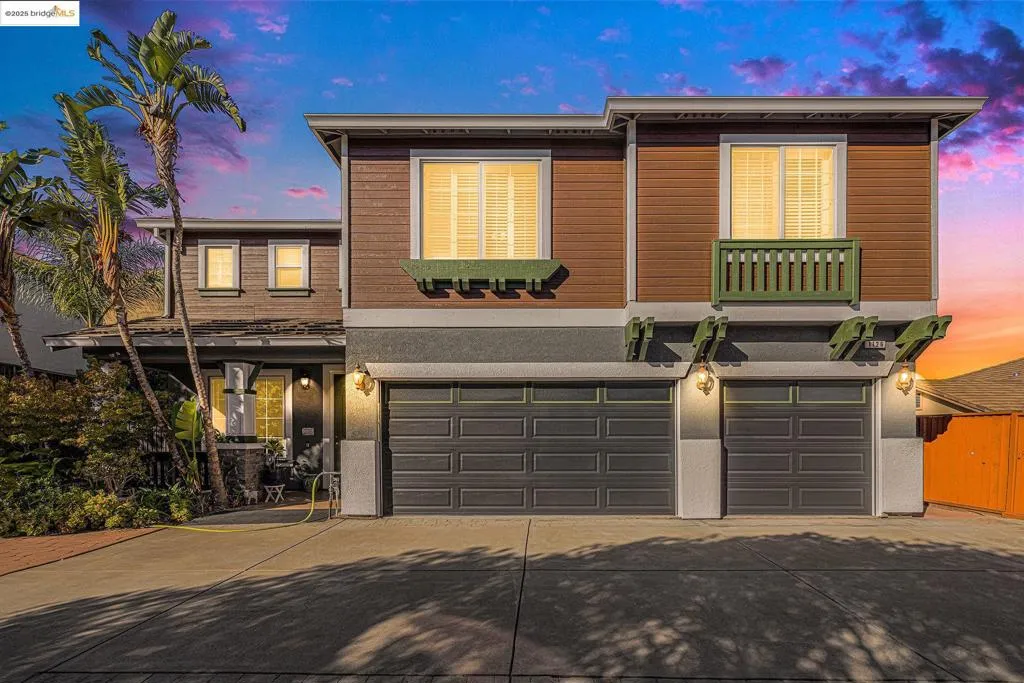1126 Oakpoint Dr, Bay Point, California 94565, Bay Point, - bed, bath

About this home
Welcome to 1126 Oakpoint Drive in Bay Point — a truly stunning home that blends comfort, style, and flexibility! This beautiful 5-bedroom, 3-bath residence offers over 3,200 sq. ft. of living space, ideal for large or multigenerational households. The main level includes a full bedroom and bath — perfect for guests, extended family, or a private office. Enjoy an open-concept floor plan with soaring ceilings, abundant natural light, and a gourmet kitchen featuring granite countertops, ample cabinetry, pantry, and island. The dining room opens to the side yard through elegant French doors, while the family room offers a cozy fireplace and Wilson Art flooring. Upstairs, four spacious bedrooms and a full bath complement the massive primary suite, which has been converted into a private flat with separate entrance, full kitchen, and appliances — ideal for in-laws or rental use. The quarter-acre lot is a true outdoor oasis, complete with a spa, mature trees, pavers, and stamped concrete, plus no rear neighbors for added privacy. A private driveway and converted three-car garage—now a stylish man cave with epoxy floors—add to the appeal. Lovingly maintained by the original owner, this home is conveniently located near the Bay Point BART station, CA-4, shopping, and local schools.
Nearby schools
Price History
| Subject | Average Home | Neighbourhood Ranking (191 Listings) | |
|---|---|---|---|
| Beds | 5 | 3 | 88% |
| Baths | 3 | 2 | 68% |
| Square foot | 3,275 | 1,496 | 95% |
| Lot Size | 10,931 | 6,166 | 91% |
| Price | $935K | $580K | 96% |
| Price per square foot | $285 | $378 | 10% |
| Built year | 2002 | 9880989 | 81% |
| HOA | |||
| Days on market | 5 | 154 | 1% |

