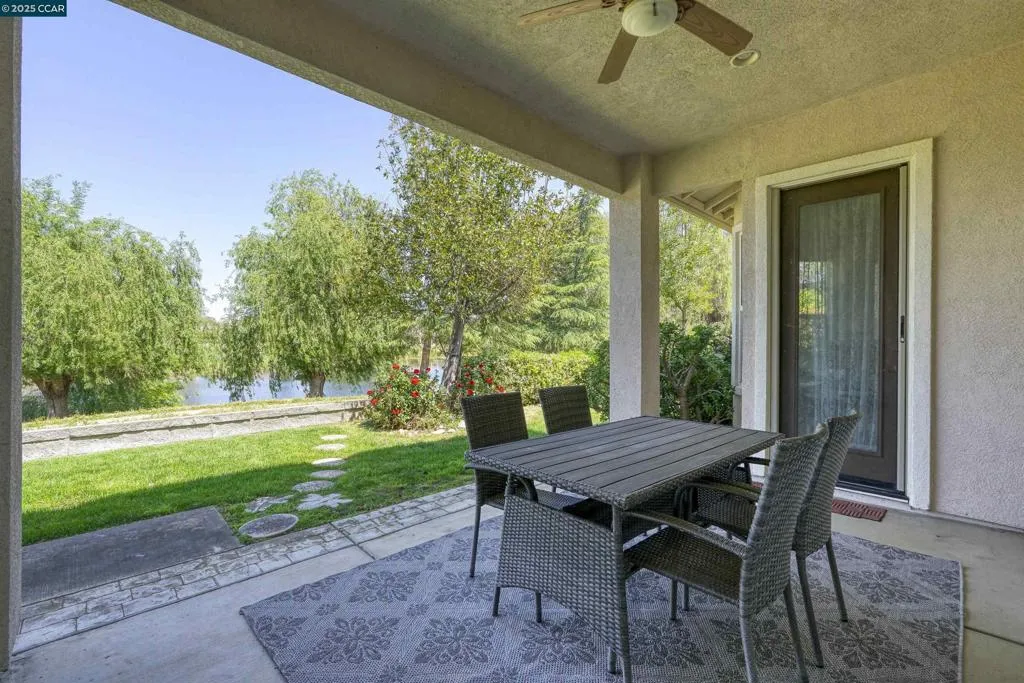1129 Jonagold Way, Brentwood, California 94513, Brentwood, - bed, bath

About this home
Gorgeous spacious single story home with stunning golf course and water views. Sought after Magnolia model features a bright open floor plan with soaring ceilings and lots of natural light. Features great room and a formal dining room. Large kitchen features stainless steel appliances, bar seating, a walk-in pantry and a cozy breakfast nook. Huge primary suite features soaring ceilings, with stunning views of golf course and water. Primary bathroom features an oversized walk-in shower, a separate tub, double sinks and a huge walk-in closet. Guest suite features gorgeous views, large private bathroom and walk-in closet. Third bedroom/den has private entrance (french doors at courtyard) and features custom wainscotting. Large laundry room. Gorgeous covered patio. Front courtyard. 3 car garage. Summerset 4 is a 55+ community with tons of amenities, including pool, spa, clubhouse, gym, game room, billiards, library, ballroom, tennis and bocce ball. Conveniently located near shopping, restaurants, golf courses, parks, highway 4.
Nearby schools
Price History
| Subject | Average Home | Neighbourhood Ranking (268 Listings) | |
|---|---|---|---|
| Beds | 3 | 4 | 46% |
| Baths | 3 | 3 | 50% |
| Square foot | 2,384 | 2,206 | 58% |
| Lot Size | 7,344 | 6,970 | 58% |
| Price | $830K | $795K | 58% |
| Price per square foot | $348 | $356 | 47% |
| Built year | 2003 | 2002 | 52% |
| HOA | $175 | 0% | |
| Days on market | 48 | 159 | 3% |

