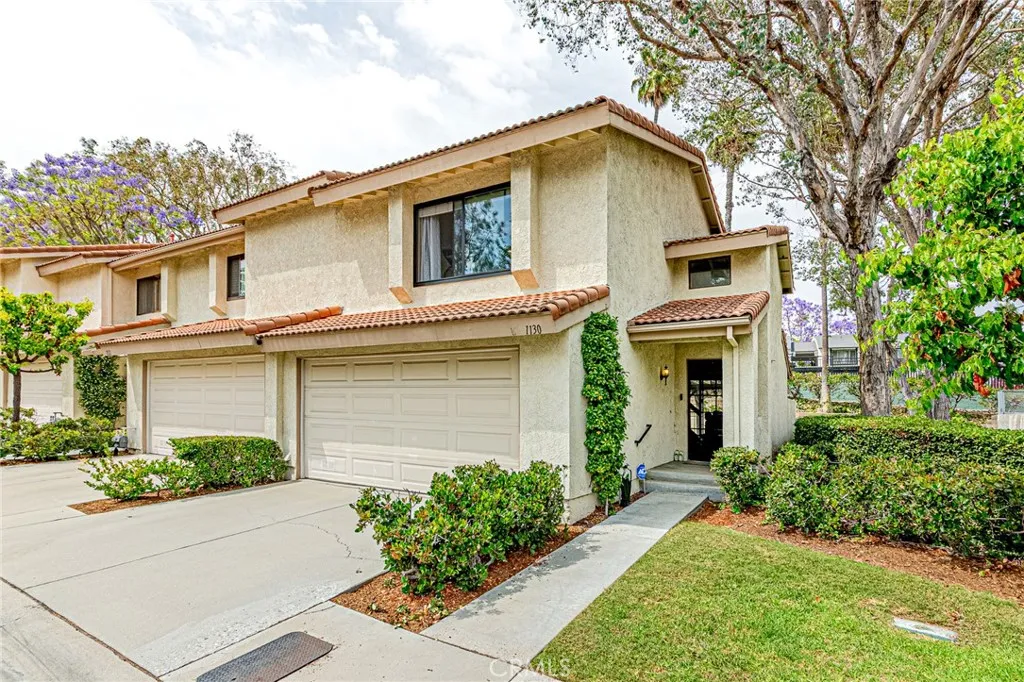1130 Whitewater Drive 263, Fullerton, California 92833, Fullerton, - bed, bath

About this home
THIS BEAUTIFULLY UPGRADED HOME WITH 2 BEDROOMS + LARGE LOFT ( CAN BE 3rd BEDROOM) AND 2.5 BATHROOMS IN DESIRABLE MALVERN CREEK COMMUNITY ( END UNIT & FACE SOUTH ).LIGHT & BRIGHT LIVINGROOM FEATURES CATHEDRAL CEILING AND VIEW TO THE PATIO.BAYWINDOW AND EXTRA CABINETS AT DINING ROOM.STEPS AWAY FROM AMPLE QUEST PARKING SPACE. GORGEOUS HARDWOOD AND TILE FLOOR RUN THROUGHOUT WELL MAINTAINED HOME. MASTER BEDROOM HAS HIGH CEILING AND WALK-IN CLOSET. SHORT DISTANCE TO TOP RATED SCHOOLS INCLUDING ROBERT FISLER ELEMENTARY AND JUNIOR HIGH & SUNNY HILLS HIGH SCHOOL. THE NEARBY AMERIGE HEIGHTS SHOPPING CENTER OFFER DINING & SHOPPING & ENTERTAINMENT. ENJOY THE COMMUNITY'S LUSH GREENBELTS & MATURE TREES. HOA AMENITIES INCLUDING POOL & SPA & CLUBHOUSE.
Nearby schools
Price History
| Subject | Average Home | Neighbourhood Ranking (24 Listings) | |
|---|---|---|---|
| Beds | 2 | 2 | 50% |
| Baths | 3 | 3 | 50% |
| Square foot | 1,381 | 1,186 | 60% |
| Lot Size | 248,131 | 134,460 | 72% |
| Price | $849K | $663K | 76% |
| Price per square foot | $615 | $605 | 52% |
| Built year | 1983 | 1981 | 52% |
| HOA | $420 | $389 | 60% |
| Days on market | 159 | 154 | 52% |

