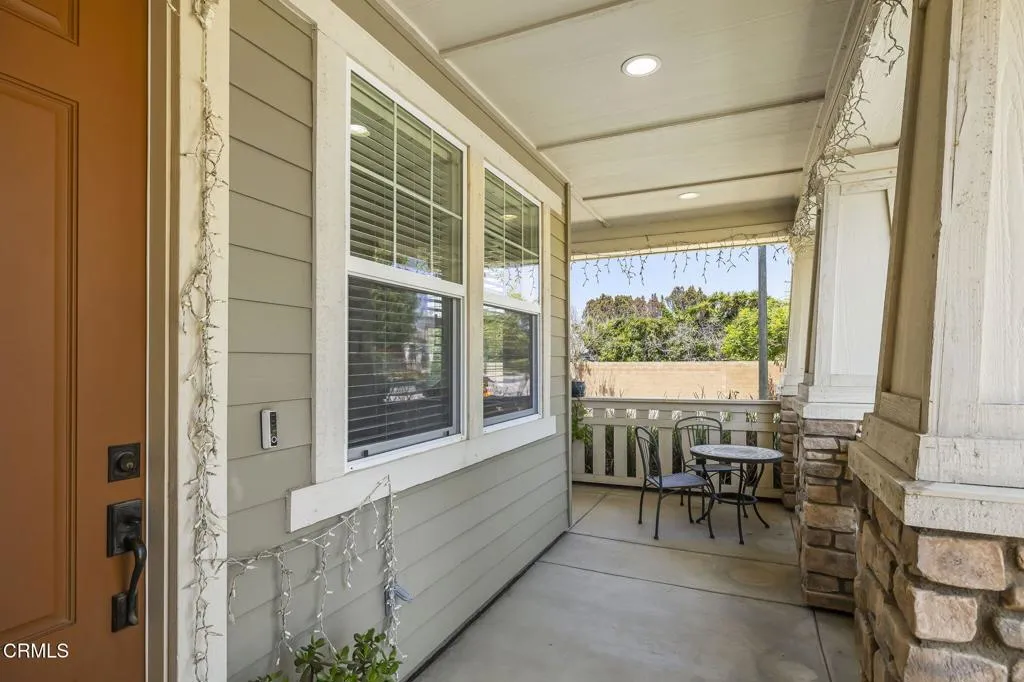11349 Darling Road, Ventura, California 93004, Ventura, - bed, bath

About this home
This gorgeous home is nicely located at the end of the tract with a neighbor on one side only. It is a must see! The light and bright downstairs offers a formal living room, large formal dining room, chef's kitchen (stainless steel GE appliances, granite counters, bar seating, and serving pantry) is open to the large family room with fireplace and slider to yard. Upstairs there are beautiful mountain views, and a great layout with a loft, huge master suite with spa-like bathroom, walk in closet, laundry room with sink and cabinets, and bright bedrooms & hall bath. The photos do not do it justice- this fantastic home is truly worth seeing! This home has A/C, upgraded flooring, stamped concrete patio, large front porch with plenty of room to sit and relax with friends and family, as well as a beautiful park very close by. Make this one yours!
Price History
| Subject | Average Home | Neighbourhood Ranking (96 Listings) | |
|---|---|---|---|
| Beds | 4 | 4 | 50% |
| Baths | 3 | 2 | 51% |
| Square foot | 2,272 | 1,766 | 85% |
| Lot Size | 3,920 | 6,098 | 9% |
| Price | $875K | $898K | 44% |
| Price per square foot | $385 | $500 | 2% |
| Built year | 2012 | 1981 | 91% |
| HOA | |||
| Days on market | 157 | 154 | 53% |

