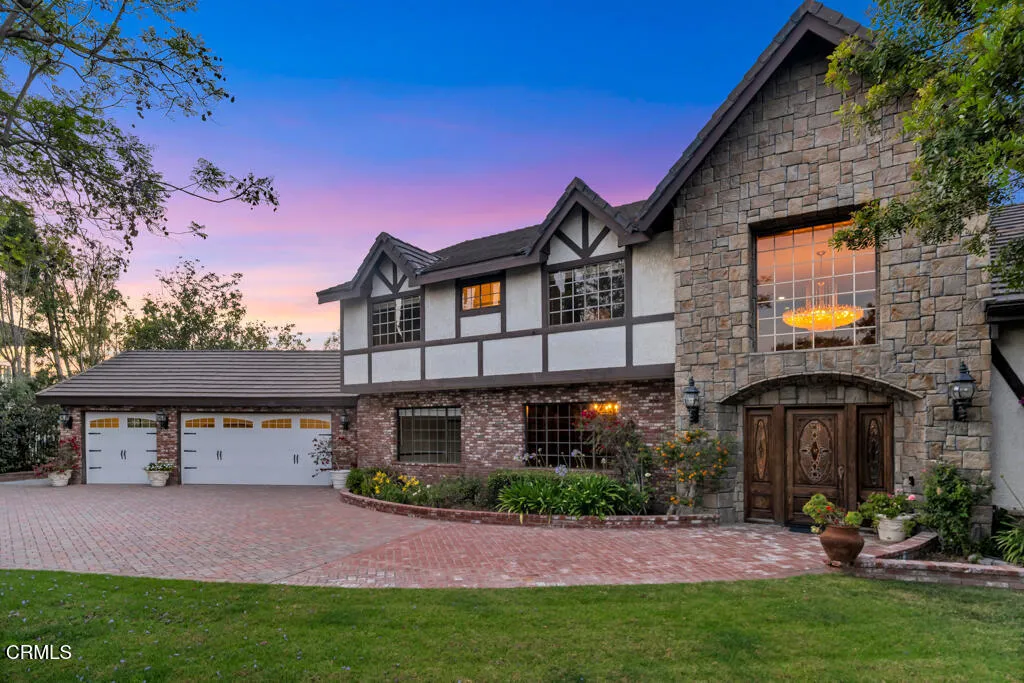11395 Highridge Court, Camarillo, California 93012, Camarillo, - bed, bath

About this home
Perched above the valley behind private gates on over an acre, this custom Tudor-inspired estate blends timeless architecture, storybook charm, and old-world craftsmanship--offering panoramic views of the surrounding mountains. The brick and wood facade sets the tone for a property rich in character, with a resort-like backyard featuring a sparkling pool and spa, full sport court, covered patio, and dozens of mature fruit trees--all framed by lush gardens and a peaceful hillside backdrop.Inside, dramatic volume and warmth welcome you. The grand formal living and family room share one expansive space with soaring beamed ceilings, dual brick fireplaces at each end, and a custom-built bar anchoring the center. Natural light pours in through oversized windows and multiple French doors, creating effortless indoor-outdoor flow from every entertaining space--including the kitchen, dining, living, and family rooms.The kitchen is centrally located and ideal for entertaining, with granite counters, rich wood cabinetry, central gathering island, and a sunlit breakfast nook that opens to the patio. A formal dining room with French doors adds elegance and versatility. A downstairs en-suite bedroom with full bath provides a private space for guests or multi-generational living.Upstairs, the primary suite feels like a retreat, with vaulted tongue-and-groove ceilings, a cozy stone fireplace, and French doors opening to a large private deck with sweeping views. The spa-style bath features dual vanities, a large soaking tub beneath a picture window, expansive walk-in closet, walk-in shower, and a cedar-lined sauna with custom stained glass. Secondary bedrooms are generously sized with beautiful outlooks from every window.A large wood-paneled office/study offers built-in cabinetry, and a large picture window that fill the space with natural light and mountain views--perfect for working from home, a private library or media room.A grand staircase, wood flooring, custom built-ins, architectural detail throughout matched by richly layered outdoor spaces make this home one of a kind. Located in a private, character-rich hillside neighborhood, this is a rare opportunity to own a true California estate with soul, scale, and timeless appeal. Served by an award-winning K-8 school and centrally located in the Valley with easy access to nearby cities and amenities.
Nearby schools
Price History
| Subject | Average Home | Neighbourhood Ranking (173 Listings) | |
|---|---|---|---|
| Beds | 5 | 3 | 90% |
| Baths | 4 | 2 | 87% |
| Square foot | 4,484 | 1,628 | 95% |
| Lot Size | 43,995 | 5,662 | 89% |
| Price | $2.2M | $895K | 93% |
| Price per square foot | $490 | $545 | 33% |
| Built year | 1987 | 9925993 | 59% |
| HOA | $72 | 0% | |
| Days on market | 135 | 160 | 38% |

