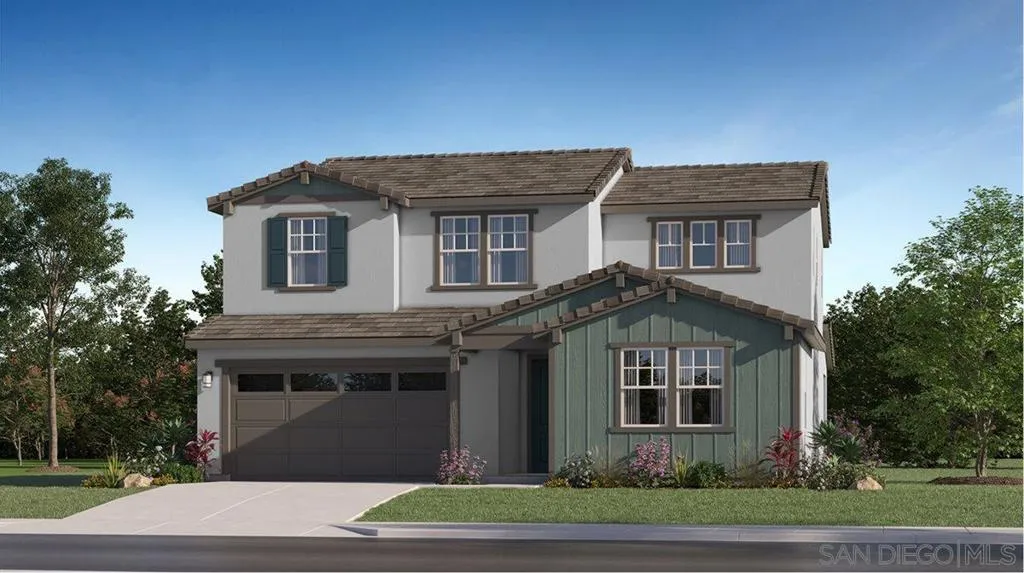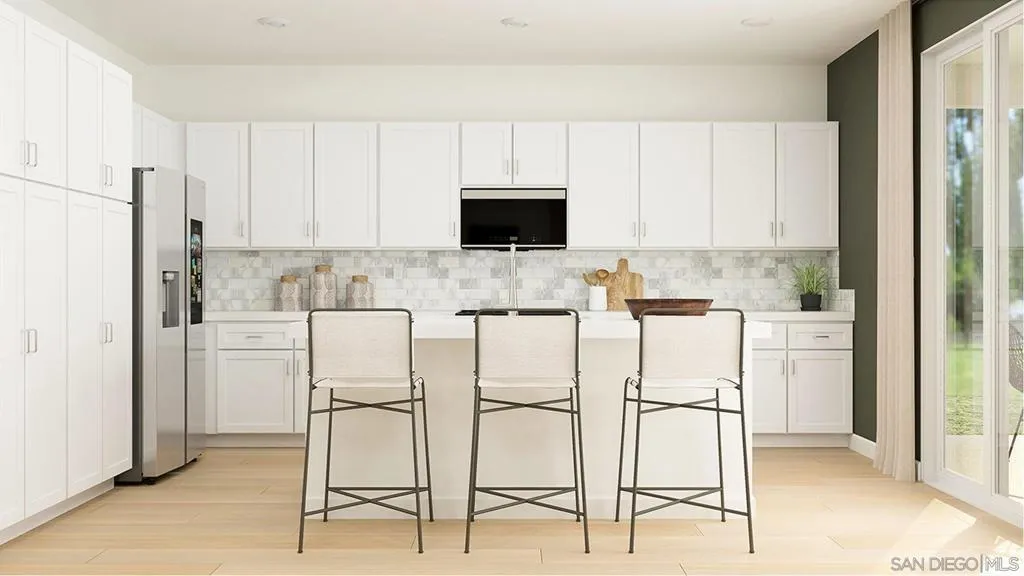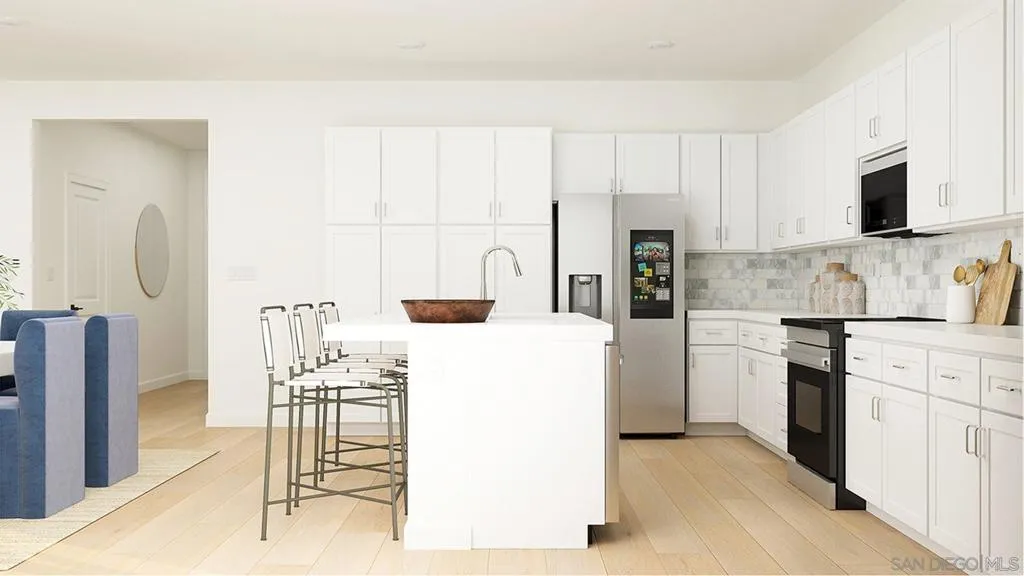114 Metz Way, Oceanside, California 92057, Oceanside, - bed, bath

About this home
Discover modern living in the Cypress Plan 1 at North River Farms, Homesite 353. This thoughtfully designed home features 3 bedrooms, 3 baths, and an open-concept layout that seamlessly blends style and function. The gourmet kitchen flows into the spacious great room, perfect for entertaining. Upstairs, the private primary suite offers a spa-inspired bath and walk-in closet. Enjoy energy-efficient features, smart home technology, and a two-car garage. Located in a vibrant community with parks, trails, and future retail, this home is just minutes from the beach and all that coastal North County has to offer. Cypress is bringing new and spacious two-story homes to Oceanside, CA in the North River Farms masterplan. A trail system is woven throughout the community and residents will have access to amenities such as swimming pools, a fitness room, pickleball courts and more to enjoy. North River Farms also offers great proximity to restaurants, golf courses, wineries and the beach. This new two-story home features a modern and spacious layout. On the first floor, an open-concept floorplan combines the kitchen, living and dining areas to maximize interior space. The California Room is a natural extension of the main living area, offering seamless outdoor entertainment and leisure. A secondary bedroom and full-sized bathroom are located off the entry. Included in your new home is the following: Kitchen Samsung Side-by-Side Refrigerator with water/ice dispenser and Touchscreen Family Hub™ Samsung microwave Samsung Smart Slide-in induction range with under cabinet hood Samsung dishwasher High arc pulldown chrome faucet Stainless steel undermount sink Quartz countertops with 6” backsplash and full height at cooktop with 2 ¼” mitered-edge Shaker-style cabinetry in white or Folkstone Grey thermofoil (per cabinet package per plan) Cabinetry featuring European soft-close, full-extension guides and concealed hinges Convenient roll-out shelf for hidden recycling and trash center Convenient island with quartz slab countertop (to match kitchen) with 2 ¼” mitered-edge detail J-boxes for future pendant lighting at island (quantity varies per residence; models display decorator pendants) Two USB outlets in kitchen backsplash and one at island Owner’s Suite Solid surface countertop with 5” backsplash and 3/4” polished edge detail Shaker-style cabinetry in white or Folkston Grey thermofoil (per cabinet package per plan) Freestanding tub Shower with acrylic plan and solid surface surround Moen chrome plumbing fixtures Dual undermount sinks Elongated comfort-height toilet with soft-close seat Dual-sided mirrored salon doors at walk-in closet Secondary Bathroom Shaker-style cabinetry in white or Folkston Grey thermofoil (per cabinet package per plan) Undermount sink (Pedestal sink at Powder) Solid surface countertops with 5” backsplash and ¾” polished-edge detail Acrylic tub with solid surface surround Convenient polished-edge medicine cabinet (except powder room) Moen chrome plumbing fixtures Elongated toilet with soft-close seat
Price History
| Subject | Average Home | Neighbourhood Ranking (247 Listings) | |
|---|---|---|---|
| Beds | 3 | 3 | 50% |
| Baths | 3 | 3 | 50% |
| Square foot | 2,265 | 1,737 | 71% |
| Lot Size | 0 | 6,154 | |
| Price | $970K | $875K | 66% |
| Price per square foot | $428 | $491 | 28% |
| Built year | 2025 | 9940995 | 100% |
| HOA | $400 | 0% | |
| Days on market | 47 | 147 | 2% |

