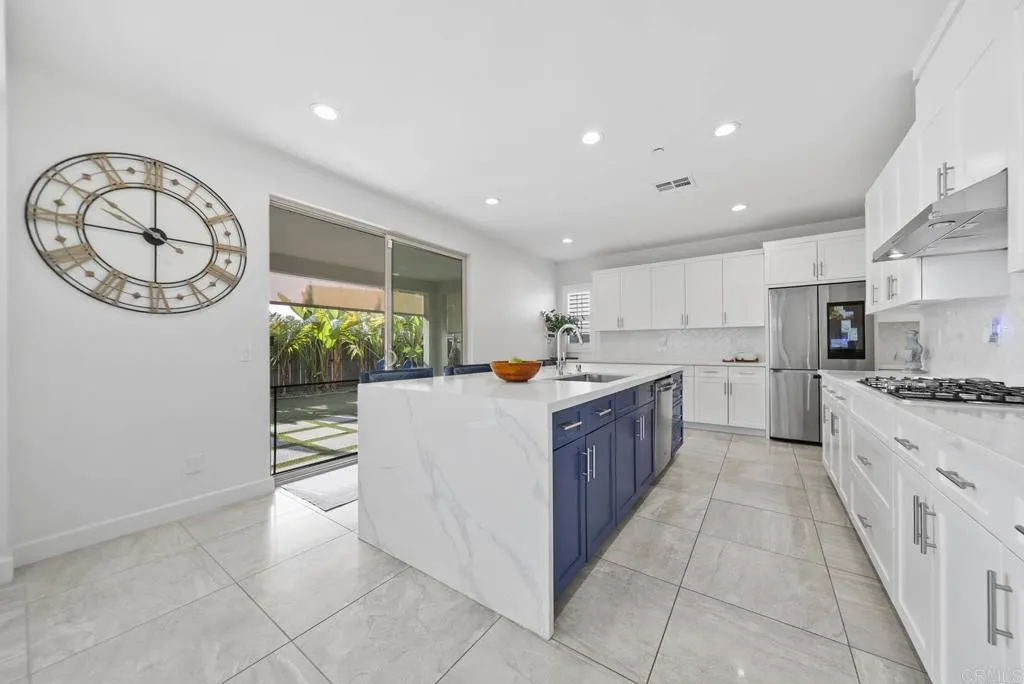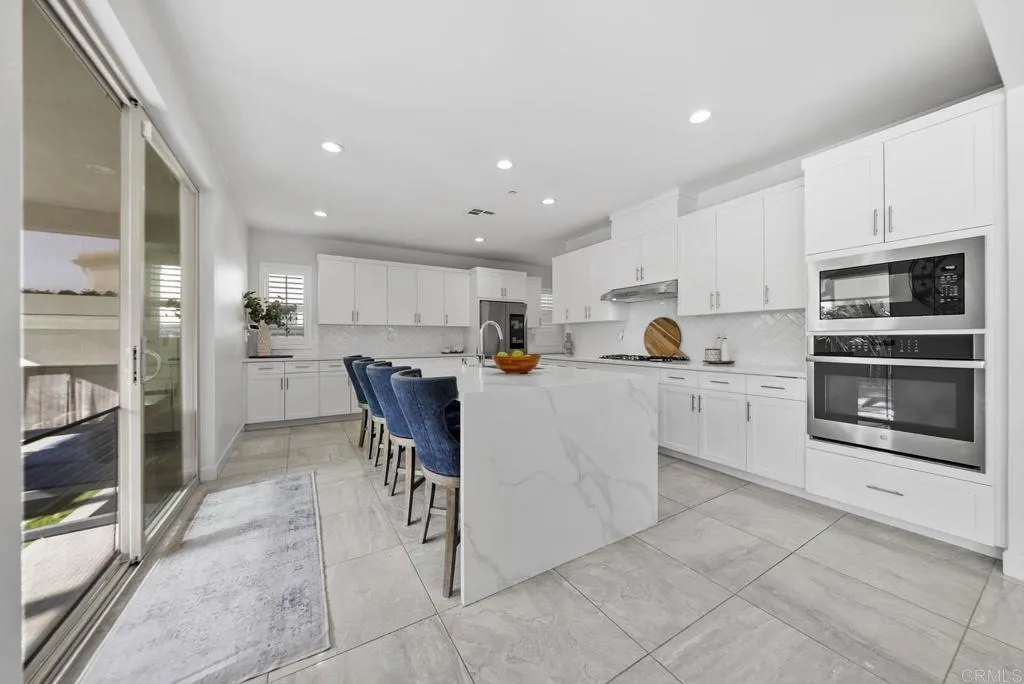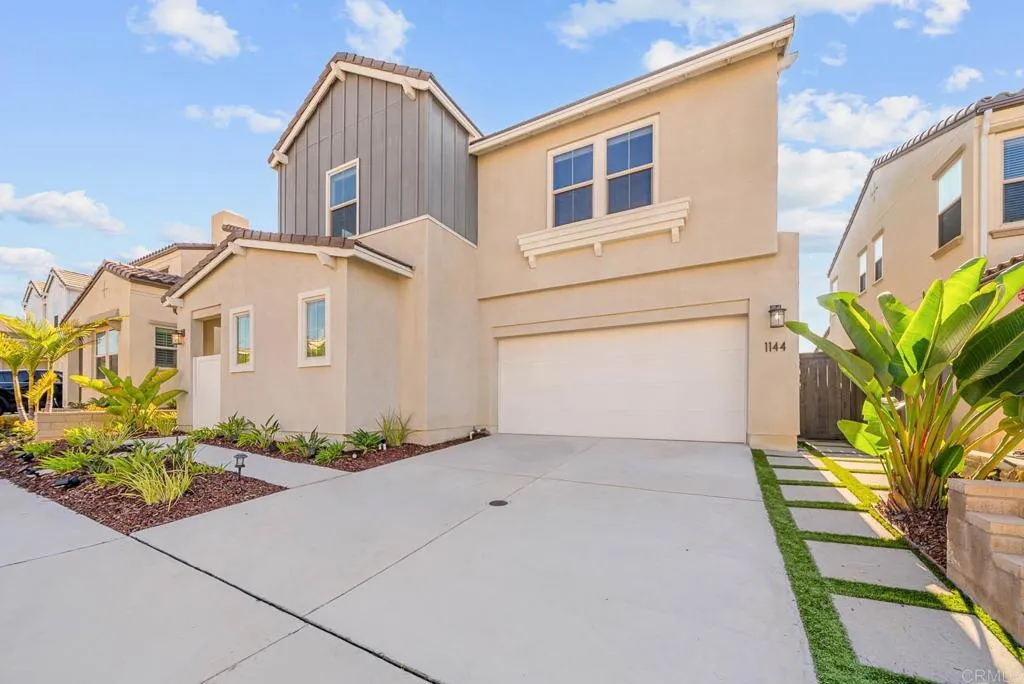1144 Camino Levante, Chula Vista, California 91913, Chula Vista, - bed, bath

About this home
This beautifully upgraded 5-bedroom, 3.5-bath home offers the perfect blend of style, function, and comfort. Thoughtfully remodeled inside and out, it features a custom-built kitchen, remodeled bathrooms, and a spacious open floor plan ideal for family living and entertaining. Enjoy upgraded LVP and tile flooring, elegant shutters and blackout shades, and a built-in bar and media cabinet that elevate everyday living. The primary suite boasts a custom-built walk-in closet, providing both luxury and organization. Step outside to your private backyard oasis, complete with new hardscape and landscape, full irrigation system, and electrical and gas hookups for an outdoor BBQ area—perfect for gatherings and summer nights. Additional highlights include solar panels with Tesla battery backup, a new AC and heating system, and even an added fifth bedroom for extra space or flexibility. Located in a desirable community offering resort-style amenities including a pool, fitness center, clubhouse, and scenic parks, this home truly has it all—modern upgrades, energy efficiency, and an inviting environment for the whole family.
Nearby schools
Price History
| Subject | Average Home | Neighbourhood Ranking (136 Listings) | |
|---|---|---|---|
| Beds | 5 | 4 | 82% |
| Baths | 4 | 3 | 80% |
| Square foot | 2,905 | 2,148 | 88% |
| Lot Size | 4,356 | 5,596 | 34% |
| Price | $1.25M | $960K | 88% |
| Price per square foot | $430 | $457 | 34% |
| Built year | 2019 | 2003 | 86% |
| HOA | $142 | 18% | |
| Days on market | 8 | 133 | 1% |

