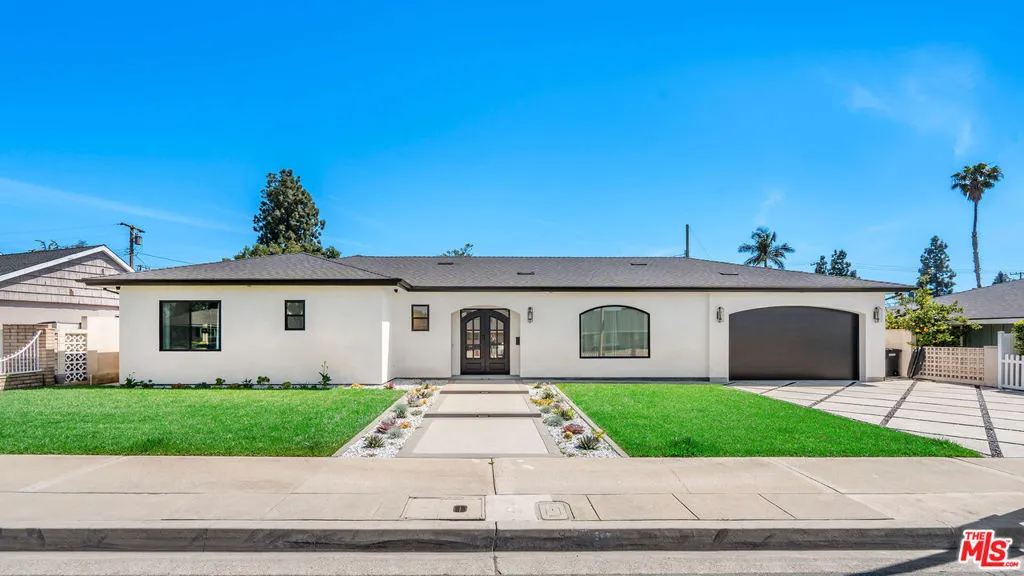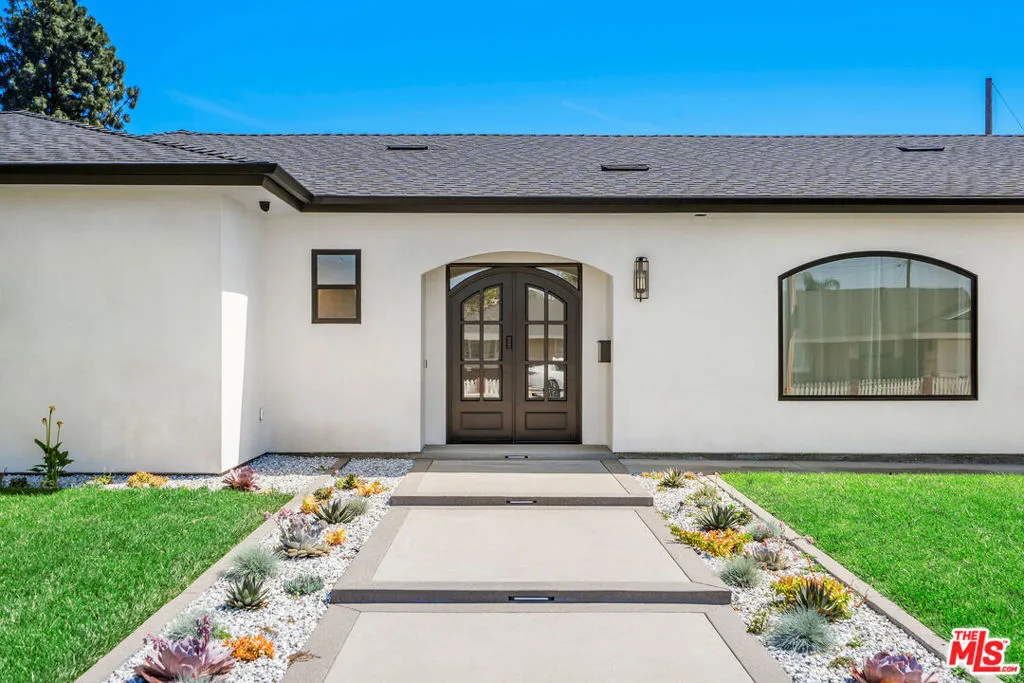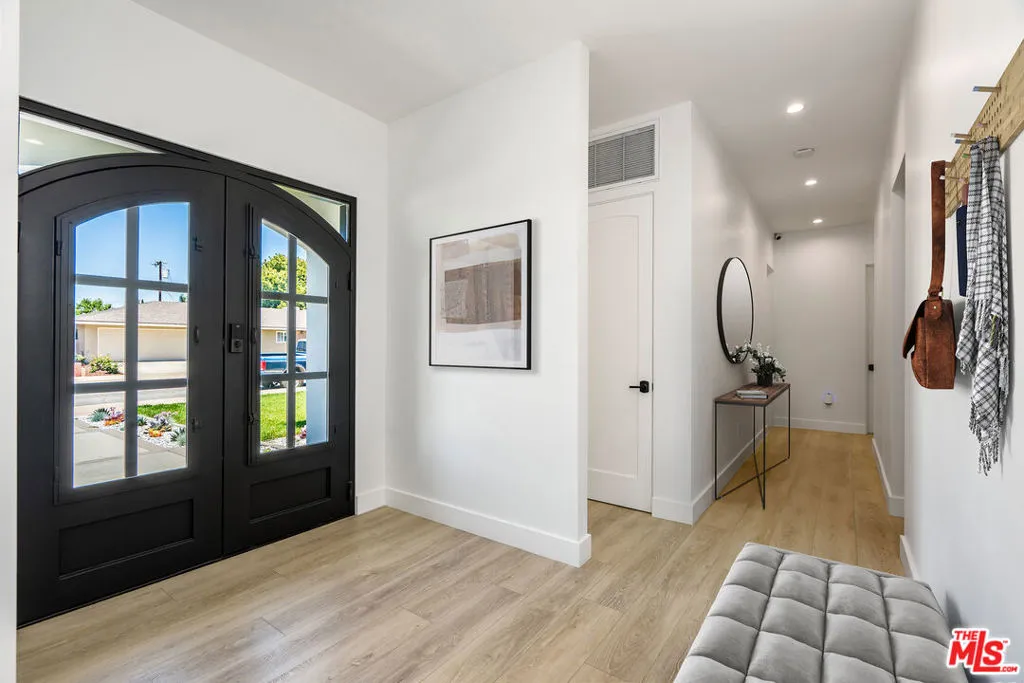1144 E Madison Avenue, Orange, California 92867, Orange, - bed, bath

About this home
Major Price Improvement--Now $80,000 Below Asking! Don't miss this opportunity! A Home Reimagined! What began as a modest 3-bedroom, 2-bathroom, 1,805-square-foot residence has been completely torn down to the studs and rebuilt expanded and reimagined into a beautifully designed 4-bedroom, 2.5-bathroom custom home spanning 2,605 square feet of refined living space. The exterior stuns with custom smooth-finish stucco, a bold custom steel front door, and thoughtfully designed concrete hardscape surrounded by lush Marathon natural grass. This curb appeal is only the beginning. Inside, 10-foot ceilings create a sense of openness and volume, while panoramic foldable patio doors lead to a custom California-style patio complete with a built-in fireplace, ceiling fan, and heater, designed for seamless indoor-outdoor living. Every detail was considered. The home features a 40-year, Title 24-compliant roof, Rockwool fire- and sound-resistant insulation, and Milgard double-pane, gas-filled windows throughout. The home is solar panel ready and powered by a 200-amp Siemens panel with a 125-amp subpanel. The kitchen is a showpiece with custom soft-close cabinetry, Calacatta Gold marble countertops, Emtek hardware, a 36" Shaws Shaker-style farmhouse sink, and Cafe' appliances including a fridge, double oven, cooktop, wine fridge, and exhaust hood. Prewired 220-volt outlets are installed in the kitchen, garage, and laundry room, offering flexible utility options. An electric vehicle charger is also installed in the garage for added convenience. All bathrooms feature custom tile work and high-end Brizo trim, while 8-foot solid-core interior doors with Baldwin ball-bearing hinges and luxury vinyl flooring throughout add warmth and quiet elegance. Comfort and convenience abound with dual Bosch heat pumps for zoned climate control, Nest smart thermostats and smoke/CO detectors, a Bosch tankless water heater with recirculation pump, and a Pentax whole-house water filtration system. A fully finished and insulated 40x20 four-car garage provides space for vehicles, a workshop, gym, or bonus area. And for those who value connectivity, cat 6 Ethernet runs throughout the house for easy connectivity. The built-in surround sound system (Jamo/Bowers & Wilkins) and Lorex/Eufy security cameras add to the home's smart living appeal. This is more than a rebuild it's a complete transformation into a modern, efficient, and beautifully crafted home ready for its next chapter. Photos are virtually staged
Price History
| Subject | Average Home | Neighbourhood Ranking (135 Listings) | |
|---|---|---|---|
| Beds | 4 | 4 | 50% |
| Baths | 3 | 3 | 50% |
| Square foot | 2,605 | 2,101 | 74% |
| Lot Size | 9,569 | 7,573 | 76% |
| Price | $1.7M | $1.25M | 81% |
| Price per square foot | $651 | $643.5 | 51% |
| Built year | 1960 | 9830983 | 26% |
| HOA | |||
| Days on market | 174 | 147 | 67% |

