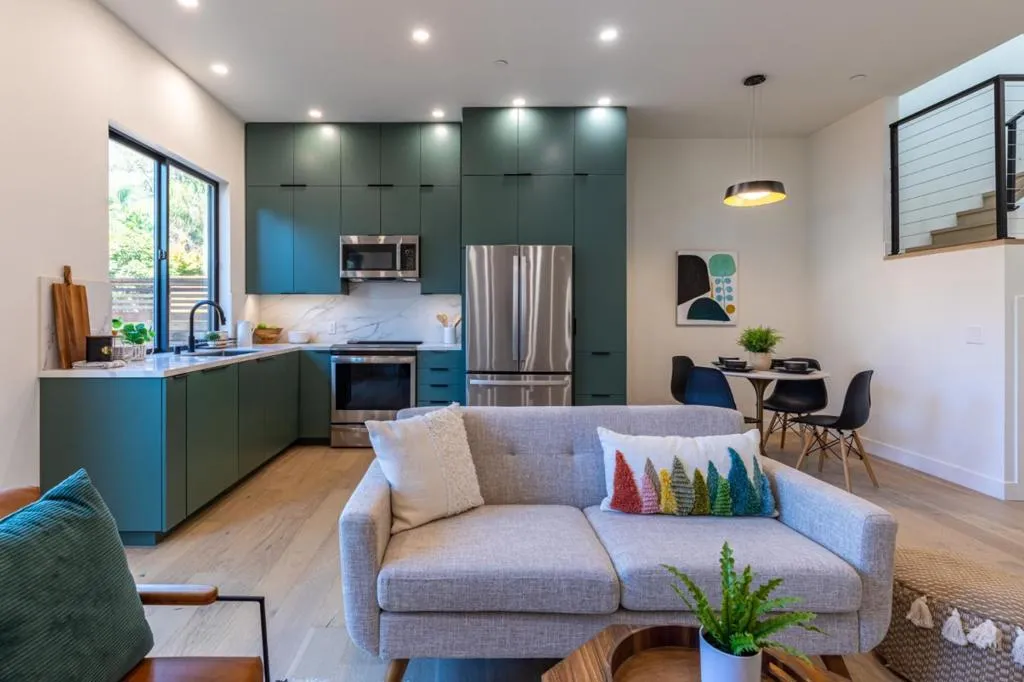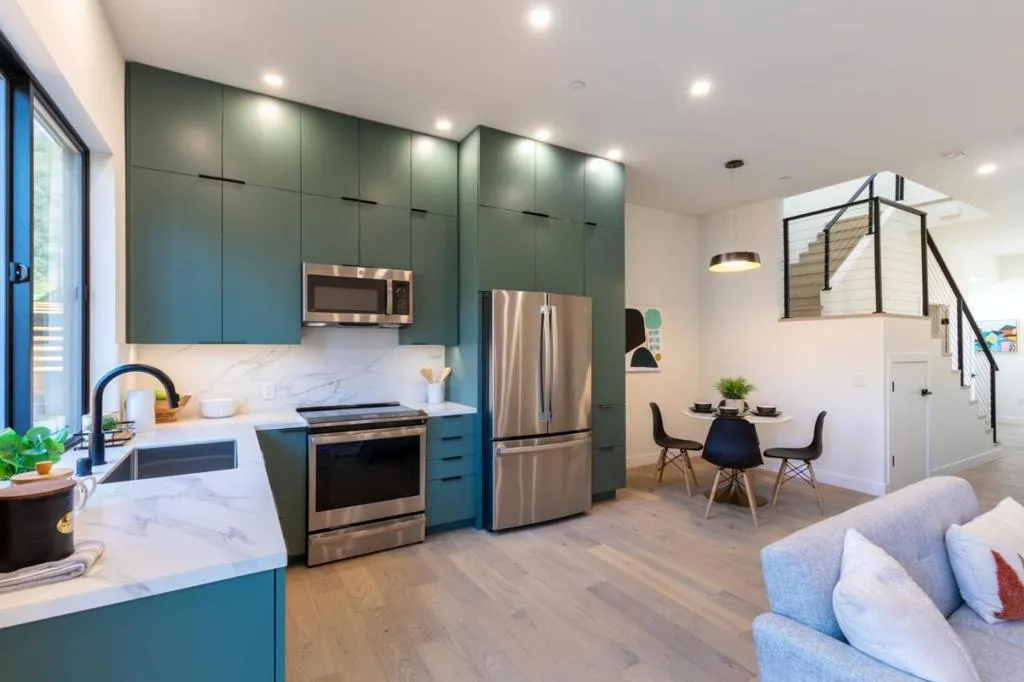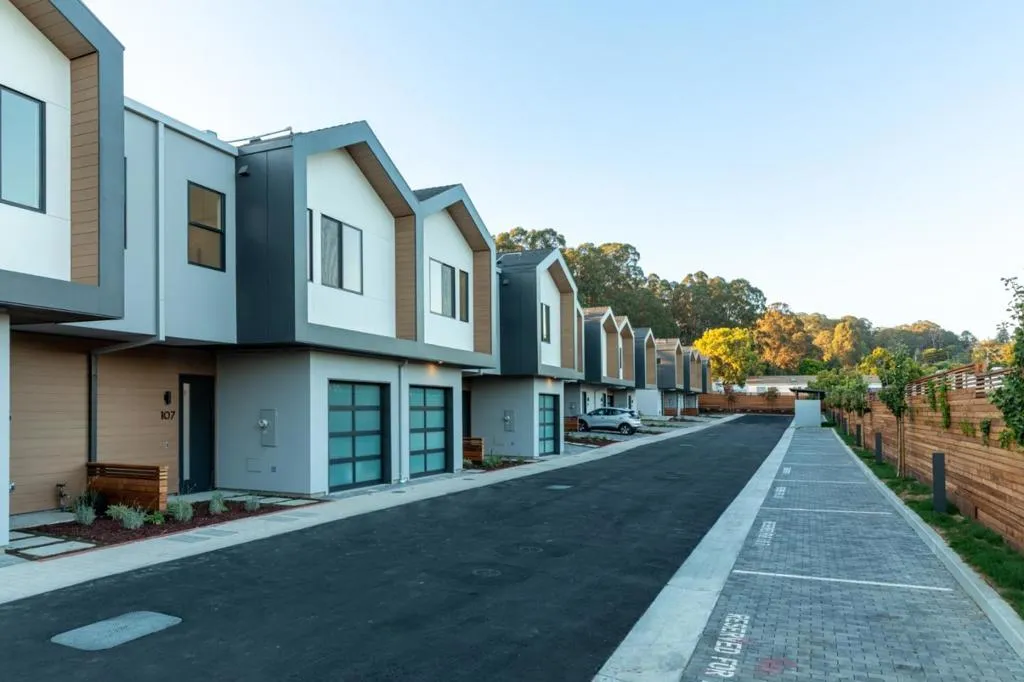115 Darlington Lane, Soquel, California 95073, Soquel, - bed, bath

About this home
The Wilder home at The Dwellings offers an optimal blend of luxury and eco-conscious living in a 1,514 SF floor plan. With three bedrooms and two and a half bathrooms, including a soaring primary suite with grand balcony, these homes are designed for maximum relaxation and indulgence. The open kitchen and living room are located on the ground floor, providing an open and spacious feel, while seamless transition to the private outdoor environs extends the living space for added comfort and convenience. Built with the environment in mind, The Dwellings feature energy-efficient touches and modern, high-performance finishes, including engineered wood flooring, quality-clad windows, and fire-resistant, long-lasting exterior finishes. These homes are designed to provide a healthy and sustainable lifestyle, allowing you to live in luxury while making a positive impact on the environment.

