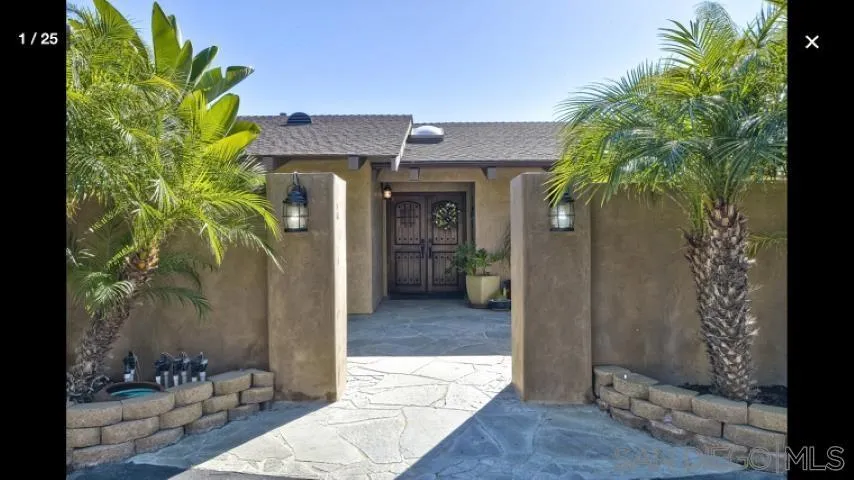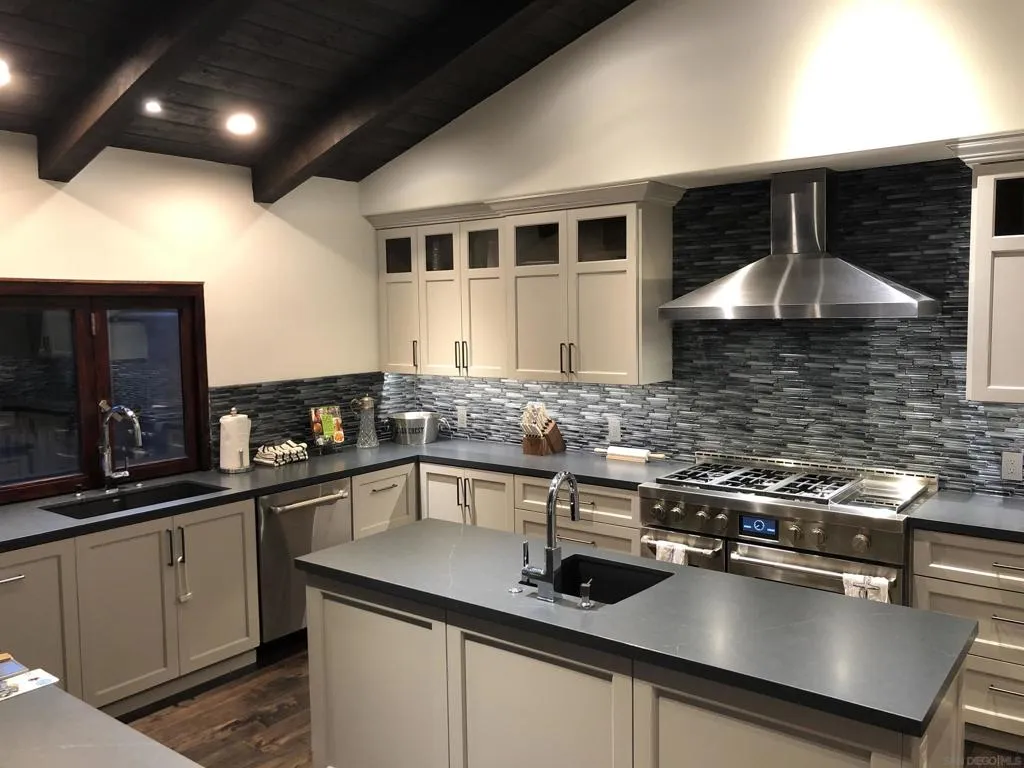1153 Crest Drive, Encinitas, California 92024, Encinitas, - bed, bath

About this home
Amazing, recently remodeled home on high-demand Crest Drive in Encinitas. 3 bedrooms and 3 bathrooms with too many features to list all of them. Full down-to-the-studs remodel in 2019, open floor plan with high-end appliances, vaulted ceilings, and all one level. Entertainers dream home with large palapa, pool, spa, and pool changing room/dog wash. Master bathroom features unique floor-to-ceiling glass shower wall with access to outside shower and soaking tub. Full walk-in master closet, master suite dry bar, steam shower, and much more. Built-in wine refrigerator, two kitchen islands, fireplace in family room and a fireplace in the dining room/optional study. Whole house Sonos music system, alarm with cameras, greenhouse, two large storage buildings/tool sheds, two storage sheds, solar heated pool and spa, owned solar system, pool table and much more. The large outside palapa features a fireplace, large screen TV, surround sound system, sink, countertops, and a refrigerator. The pool changing room features a full shower, toilet, sink, and custom dog washing tub with on-demand tankless hot water. The pool and spa are heated with passive solar and natural gas and are fully automated.
Nearby schools
Price History
| Subject | Average Home | Neighbourhood Ranking (188 Listings) | |
|---|---|---|---|
| Beds | 3 | 4 | 41% |
| Baths | 3 | 3 | 50% |
| Square foot | 2,750 | 2,149 | 70% |
| Lot Size | 17,462 | 10,019 | 67% |
| Price | $3.5M | $2.17M | 84% |
| Price per square foot | $1,271 | $979 | 81% |
| Built year | 1977 | 1986 | 33% |
| HOA | $180 | ||
| Days on market | 206 | 147 | 81% |

