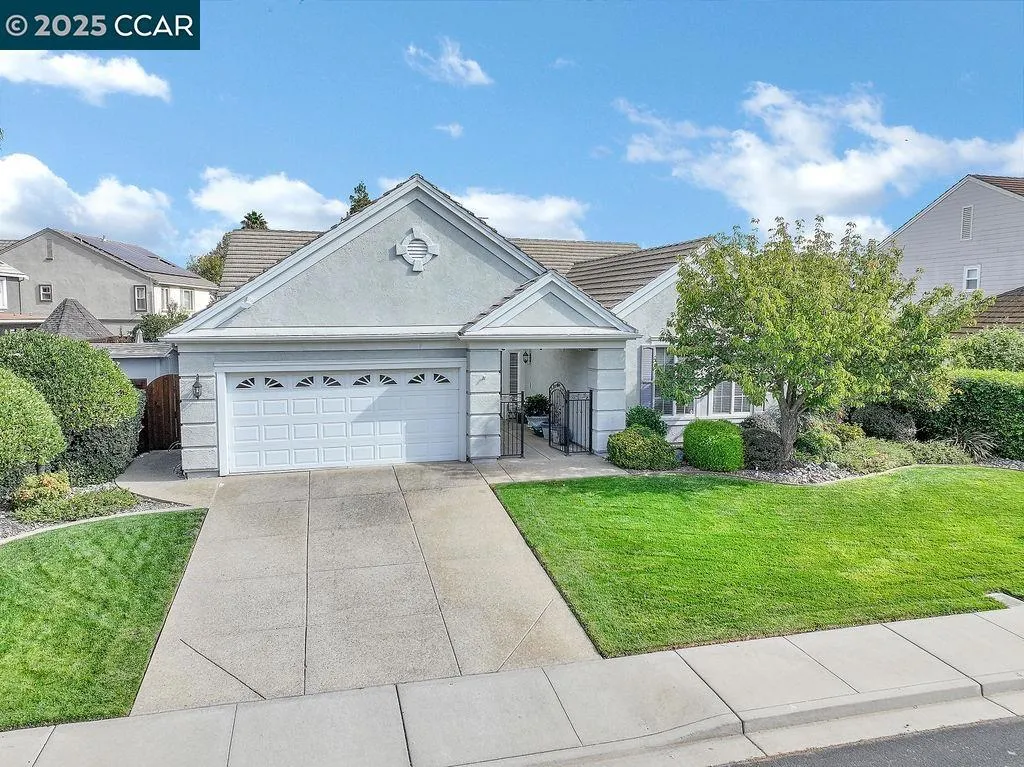1160 Orchid Dr, Brentwood, California 94513, Brentwood, - bed, bath

About this home
Absolutely fantastic single story home with 2,218 square feet of living space on a 8,510 square foot premium lot situated in the highly sought after Pulte Horizon Collection community off of Fairview Ave & San Jose Ave. The original builder spec was a 4 bedroom 2 bathroom home though the first owners elected for a massive 3rd bedroom with two separate closets. The 3rd bedroom could easily be converted back to two individual nice sized bedrooms. The amazing home features a family room and living room with vaulted ceilings and a double facing fireplace, in addition to a formal dining room area. The kitchen features solid counters, electric cooktop, built in microwave, updated white cabinets with lots of storage and counter space. The primary bedroom has vaulted ceilings, and multiple windows for natural lighting. The primary bathroom features a stall shower, separate bathtub, dual sinks and a spacious walk-in closet. The home has wonderful curb appeal with the manicured front and back yards. Three car tandem garage. 220 EV charge. Do Not Miss Out on the Incredible Opportunity!
Nearby schools
Price History
| Subject | Average Home | Neighbourhood Ranking (263 Listings) | |
|---|---|---|---|
| Beds | 4 | 4 | 50% |
| Baths | 2 | 3 | 33% |
| Square foot | 2,218 | 2,206 | 51% |
| Lot Size | 8,510 | 6,972 | 71% |
| Price | $825K | $793K | 57% |
| Price per square foot | $372 | $357 | 59% |
| Built year | 1995 | 10011001 | 22% |
| HOA | |||
| Days on market | 26 | 161 | 0% |

