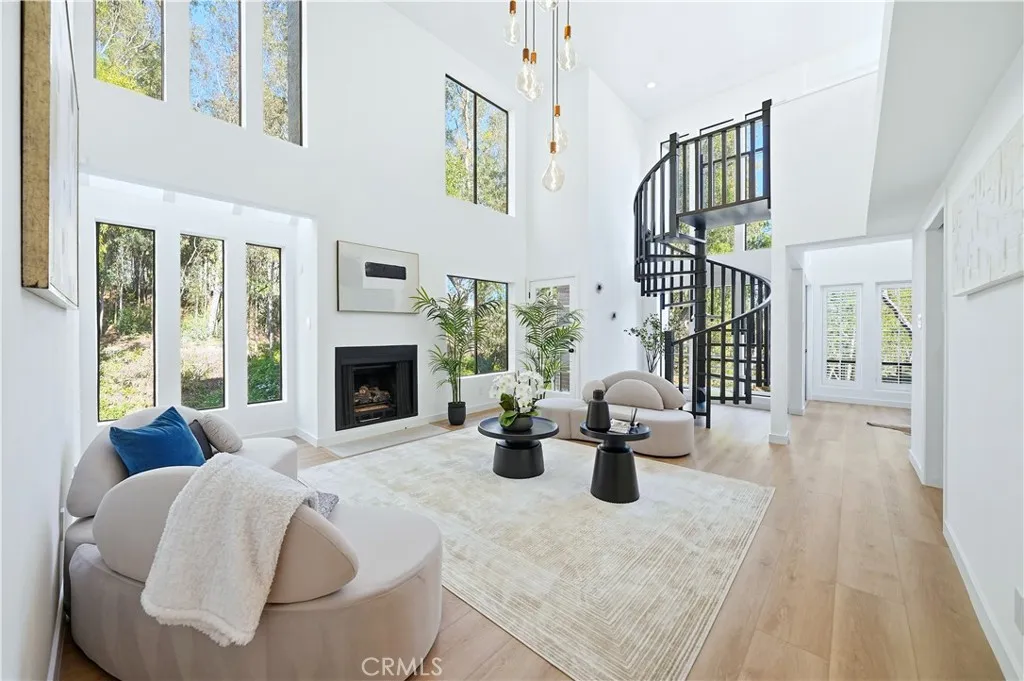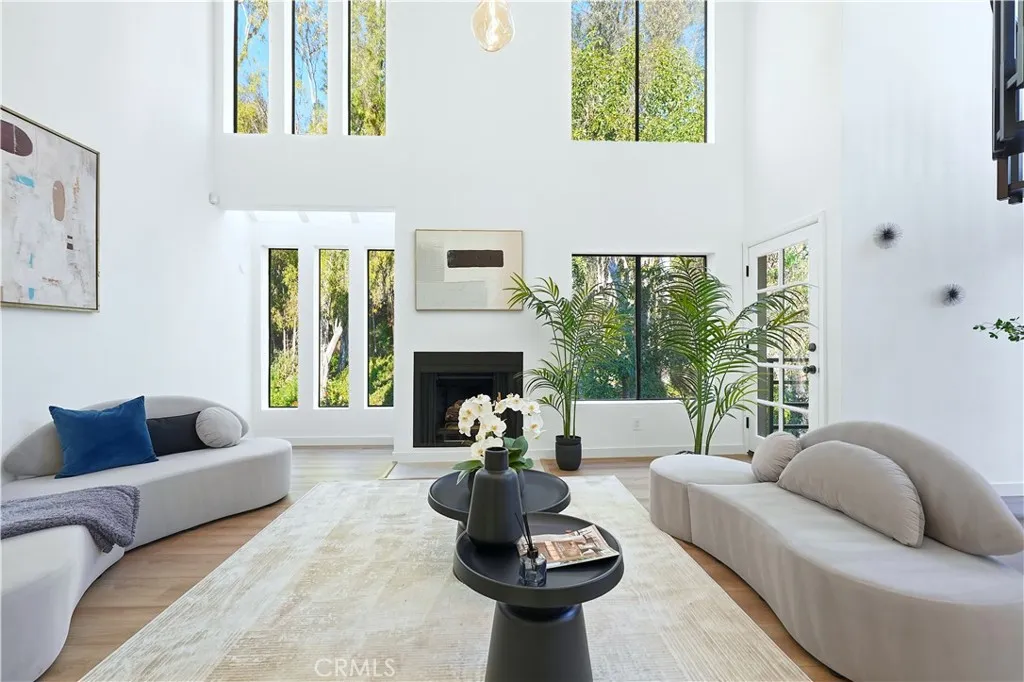11601 Montana 7, Brentwood, California 90049, Brentwood, - bed, bath

About this home
Embrace Brentwood’s elevated living in this elegant end unit condo, offering breathtaking treetop and city views from its multiple private balconies. As you step through the front door, dramatic high ceilings crowned by a stunning chandelier greet you, creating a sophisticated ambiance perfect for modern living and entertaining. This freshly remodeled condo has contemporary design, featuring brand new luxury vinyl flooring, freshly painted interiors, and a state-of-the-art chef’s kitchen with premium appliances and elegant recessed lighting. This residence is bathed in natural light, which accentuates its open floor plan and refined design. On the main level, there are two expansive primary suites each with a private balcony and ensuite bathroom. A wooden spiral staircase leads up to a spacious loft that overlooks the entire living space. The open-concept layout is flooded with natural light, offering unparalleled privacy with no neighbor to the right side, showcased by views of lush greenery that frame a serene, nature-inspired retreat. Additional features include in unit laundry and two side-by-side parking spaces all within a controlled access, gated community. A prime location only steps from San Vicente’s vibrant dining, boutique shopping, and West LA’s elite amenities.
Nearby schools
Price History
| Subject | Average Home | Neighbourhood Ranking (82 Listings) | |
|---|---|---|---|
| Beds | 2 | 2 | 50% |
| Baths | 3 | 3 | 50% |
| Square foot | 1,591 | 1,513 | 57% |
| Lot Size | 11,155 | 30,791 | 16% |
| Price | $1.4M | $1.2M | 64% |
| Price per square foot | $877 | $757 | 76% |
| Built year | 1980 | 1985 | 40% |
| HOA | $1,530 | $726.74 | 92% |
| Days on market | 6 | 154 | 1% |

