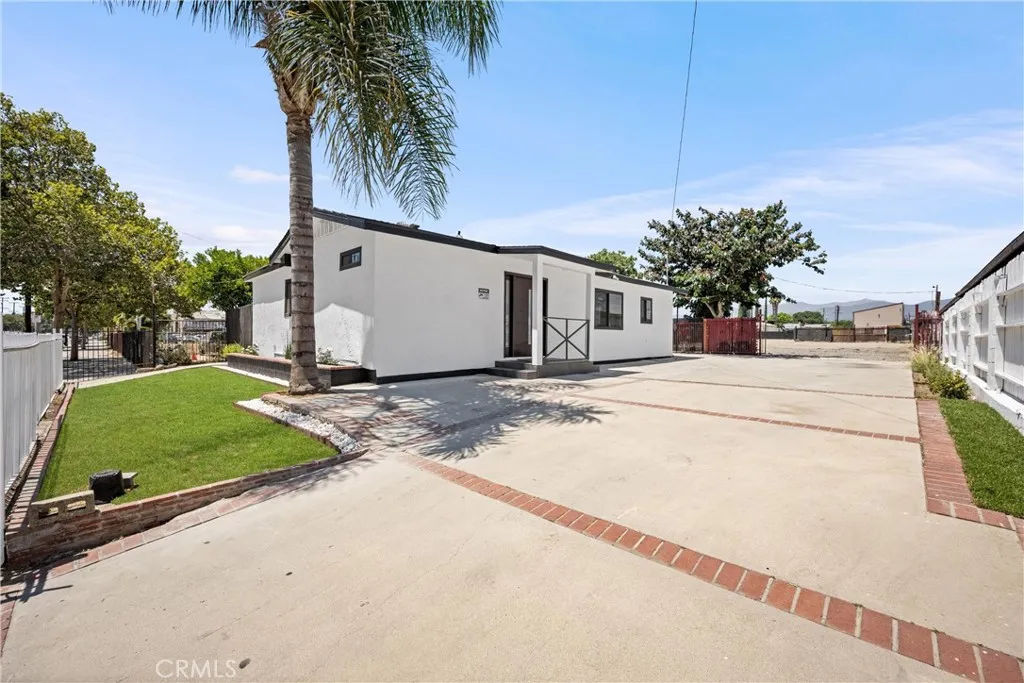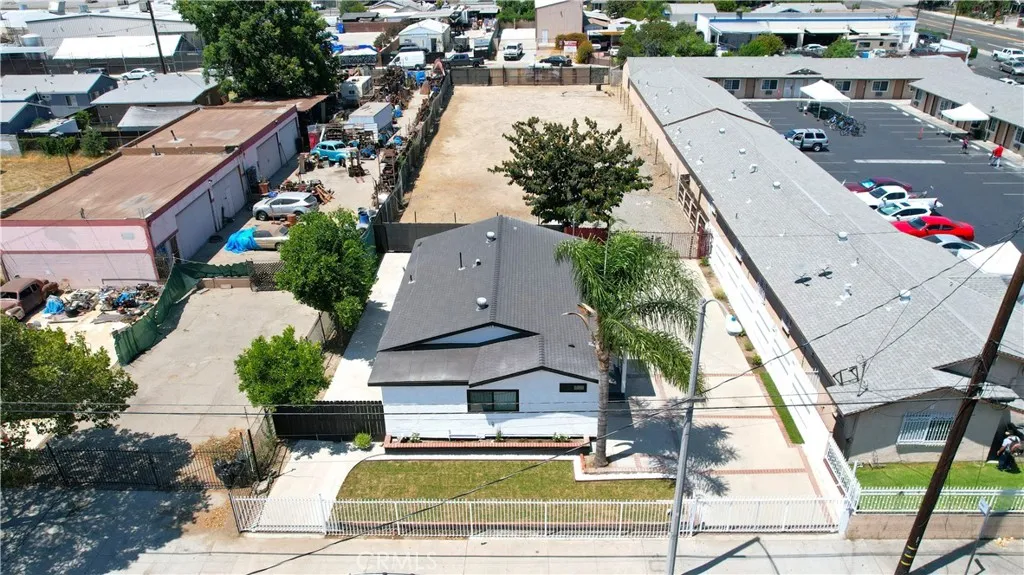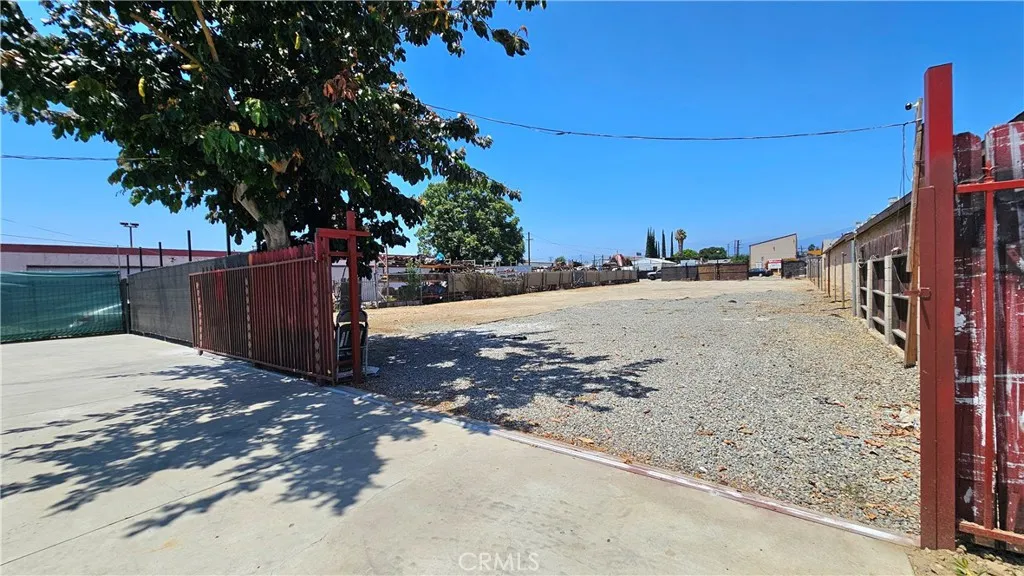1163 E Mission Boulevard, Pomona, California 91766, Pomona, - bed, bath

About this home
REMODELED HOUSE/OFFICE + WORK YARD + 2 FRONT GATES + 2 BACK GATES — Located in the Midtown Segment of the Pomona Corridors Specific Plan, 1163 E Mission Blvd offers a rare live-and-work setup with outstanding commercial flexibility. The zoning (Pomona Corridors Specific Plan – Midtown Segment) allows a broad mix of uses by right, including office, medical, retail, artisan workshops, salons, educational services, personal care businesses, and mixed-use residential. With a Conditional Use Permit (CUP), additional high-demand uses—such as automotive services (repair, detailing, dismantling), trucking and trailer storage, towing service, impound yards, outdoor storage yards, contractor shops, light industrial or CNC machining, cannabis-related businesses, religious assembly, equipment rental, entertainment or fitness venues, drive-thru establishments, and small-scale wholesale or distribution centers—may be permitted. These uses reflect the corridor’s growing mix of commercial, industrial, and flexible-use operators. The front of the property features a fully remodeled 3-bedroom, 2-bathroom structure, ideal for professional office, medical or dental clinic, salon, or live/work residence. Recent improvements include a new roof, new windows, updated flooring, modern kitchen and bathrooms, plus upgraded plumbing and electrical — offering a turnkey space ready for immediate occupancy. Behind the structure is a large, flat open yard with full gated access from both the front and rear alley. Dual side gates and rear gates enable drive-through capability, making it perfectly suited for truck access, equipment storage, contractor operations, or outdoor workspace. The yard is built out with an additional electrical subpanel with multiple 240V and standard outlets throughout the lot, plus several water faucets and one sewer connection — delivering utility infrastructure for flexible commercial or business uses. This location, with excellent street frontage, easy access, and built-in utilities, presents an exceptional opportunity for owner-users or investors seeking a high-utility site in a busily evolving industrial corridor. Buyer to verify all zoning, permits, and development potential with the City of Pomona.
Price History
| Subject | Average Home | Neighbourhood Ranking (96 Listings) | |
|---|---|---|---|
| Beds | 3 | 3 | 50% |
| Baths | 2 | 2 | 50% |
| Square foot | 936 | 1,302 | 15% |
| Lot Size | 16,550 | 7,062 | 95% |
| Price | $950K | $692K | 89% |
| Price per square foot | $1,015 | $496 | 99% |
| Built year | 1924 | 1960 | 8% |
| HOA | |||
| Days on market | 100 | 176 | 14% |

