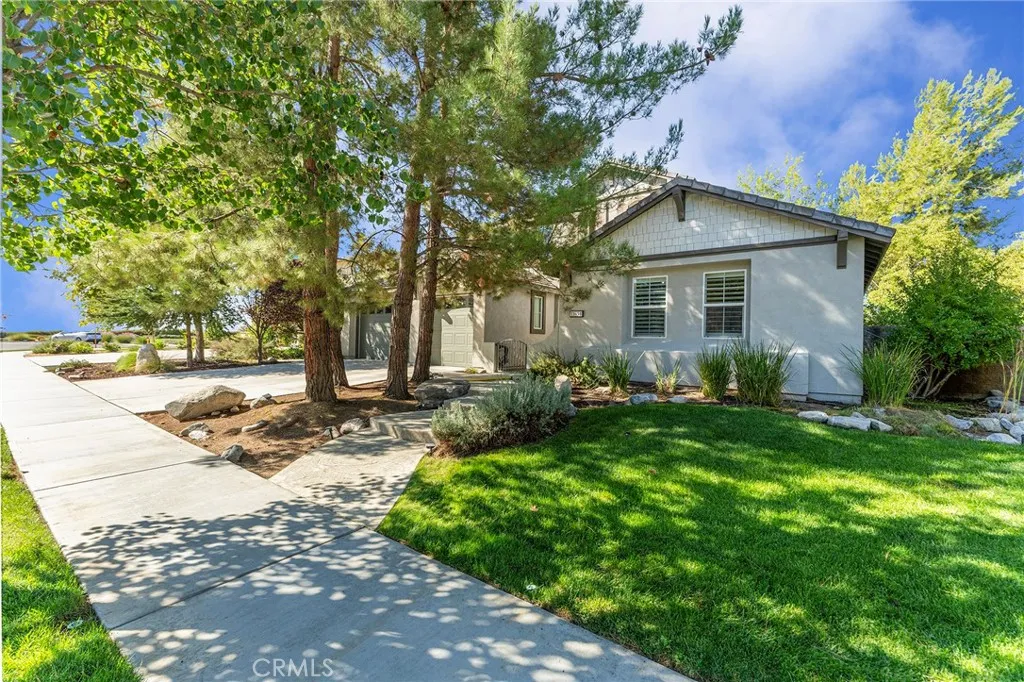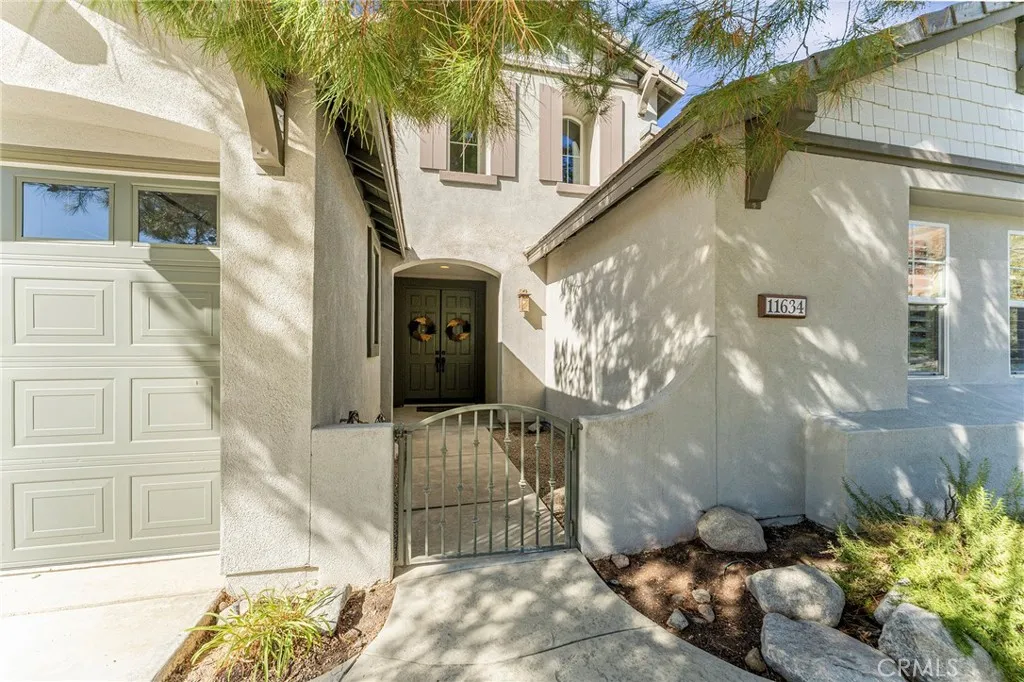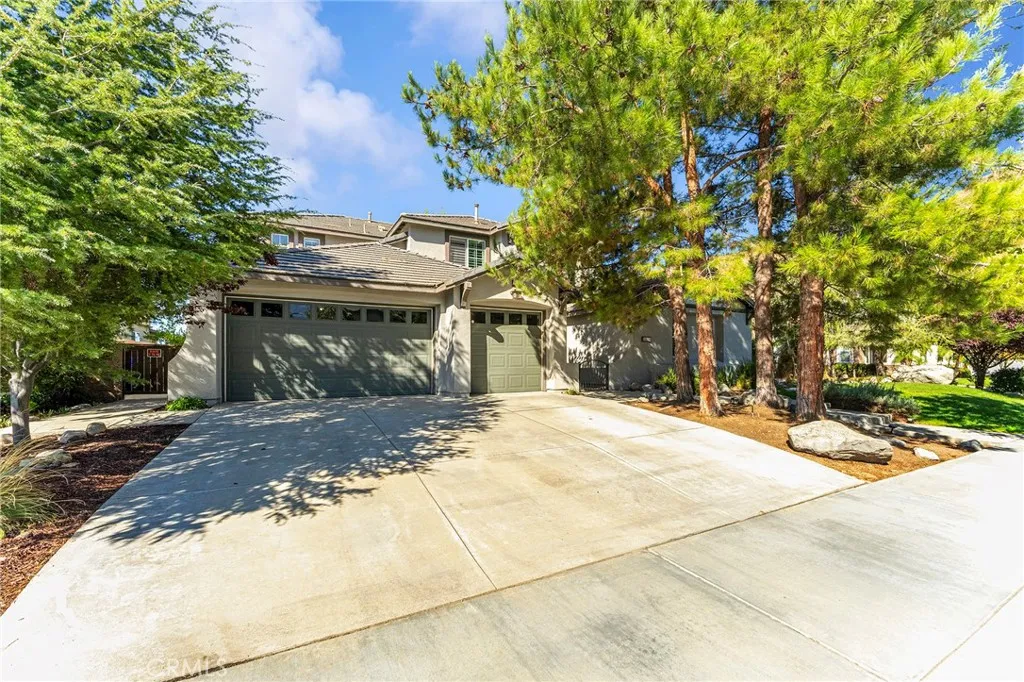11634 11634 Wiggins Court, Yucaipa, California 92399, Yucaipa, - bed, bath

About this home
Beautiful Luxury home, sits on a quaint cul de sac with amazing evening views! Mature trees, above ground spa and 16' Swim Spa with back yard fire pit--great for entertaining. Granite countered kitchen area has all the amenities and storage for a family feast, new dishwasher, LG refrigerator and Jenn Air stove top and double oven. Primary bedroom downstairs, with sitting area/reading nook with fireplace, kitchenette and french doors to outdoor covered area-- Perfect for breakfast coffee, reading, meditation area, etc. double walk in closets, two sinks in oversized bathroom with an inviting Roman jacuzzi tub. Shutters on all windows. 4 Upstair bedrooms have been divided to create 2 suites- so many opportunities, each suite has a full bath with 2 bedrooms--teenage/grown children, college age children, guests and/or nannies or maids, etc. Upstairs deck makes use of the amazing views of the valley below, with exterior access to upstairs guest bedroom...extra-large back yard. Surround sound sytem in living, family and outdoor area. Built in bookcases in living room and newer flooring throughout this expansive open floor plan for multi generational living. 3 AC units--primary bedroom has their own unit, another for upstairs and one for downstairs. Mature fruit trees and planter boxes-Clementine, pomegranite, stawberries and carrots. Home pre wired for swimming pool. Community boasts 30 miles of hiking trails near a regional park, while only 1/2 mile to local shopping. The list of amenities goes on and on. Buyer to assume Solar Lease.

