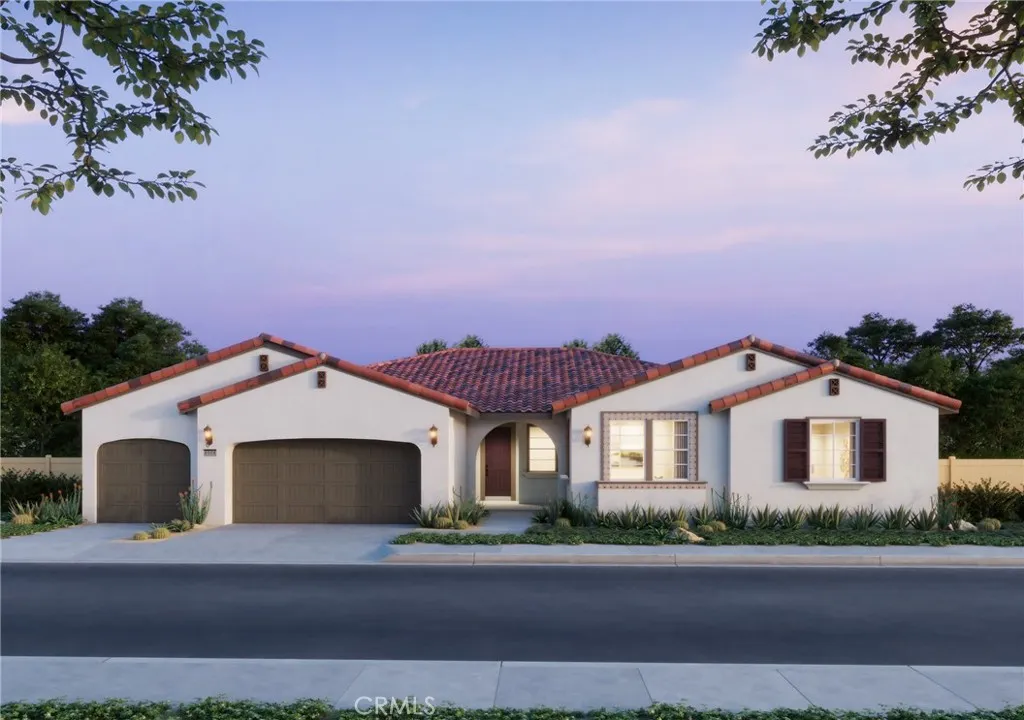11677 Saddleback Drive, Loma Linda, California 92373, Loma Linda, - bed, bath

ACTIVE$1,169,274
11677 Saddleback Drive, Loma Linda, California 92373
6Beds
5Baths
3,890Sqft
20,119Lot
Year Built
2025
Close
-
List price
$1.17M
Original List price
$1.12M
Price/Sqft
-
HOA
$123
Days on market
-
Sold On
-
MLS number
OC25215464
Home ConditionExcellent
Features
View-
About this home
LOCATED IN LOMA LINDA! Plan 3 at Haven offers 3,890 sq. ft. of single-story living with 6 bedrooms, 4.5 baths, and a 3-car garage. The open kitchen features a large island, walk-in pantry, and built-in desk, flowing into the great room, nook, and formal dining area. The primary suite includes a walk-in closet and spa-inspired bath with freestanding tub. Flexible spaces— this home offers multi-gen living. Multiple designer upgrades included in the price! Call for full details!
Price History
Date
Event
Price
10/19/25
Price Change
$1,169,274+4.1%
09/11/25
Listing
$1,123,210
Neighborhood Comparison
| Subject | Average Home | Neighbourhood Ranking (137 Listings) | |
|---|---|---|---|
| Beds | 6 | 4 | 96% |
| Baths | 5 | 3 | 95% |
| Square foot | 3,890 | 2,155 | 90% |
| Lot Size | 20,119 | 12,000 | 75% |
| Price | $1.17M | $838K | 78% |
| Price per square foot | $301 | $388 | 6% |
| Built year | 2025 | 9810982 | 100% |
| HOA | $123 | 0% | |
| Days on market | 55 | 160 | 6% |
Condition Rating
Excellent
This property is a new construction, built in 2025, and is explicitly described as offering modern design, energy efficiency, and minimal immediate maintenance. The listing highlights premium features such as an open kitchen with a large island and walk-in pantry, and a spa-inspired primary bath with a freestanding tub, along with multiple designer upgrades. All components are new, meeting current quality standards, which aligns perfectly with the 'Excellent' condition criteria.
Pros & Cons
Pros
New Construction: Built in 2025, this property offers modern design, energy efficiency, and the benefit of minimal immediate maintenance.
Expansive & Functional Layout: A generous 3,890 sq. ft. single-story floor plan with 6 bedrooms and 5 bathrooms, featuring an open kitchen with a large island and walk-in pantry.
Multi-Generational Living: Designed with flexible spaces to accommodate multi-generational families, a highly desirable and practical feature.
Premium Features & Upgrades: Includes a luxurious primary suite with a spa-inspired bath and freestanding tub, along with multiple designer upgrades included in the price.
Attractive Value & Lot Size: Listed 6% below its estimated market value on a substantial 20,119 sq. ft. lot, offering good potential equity and outdoor space.
Cons
Ongoing HOA Fees: The property is subject to a monthly association fee of $123, adding to the overall cost of ownership.
Lack of Scenic Views: Explicitly noted as having 'None' for views, which may disappoint buyers seeking panoramic or specific scenic outlooks.
Future Occupancy Date: With an on-market date in September 2025, the property is not available for immediate occupancy, requiring a significant waiting period for buyers.