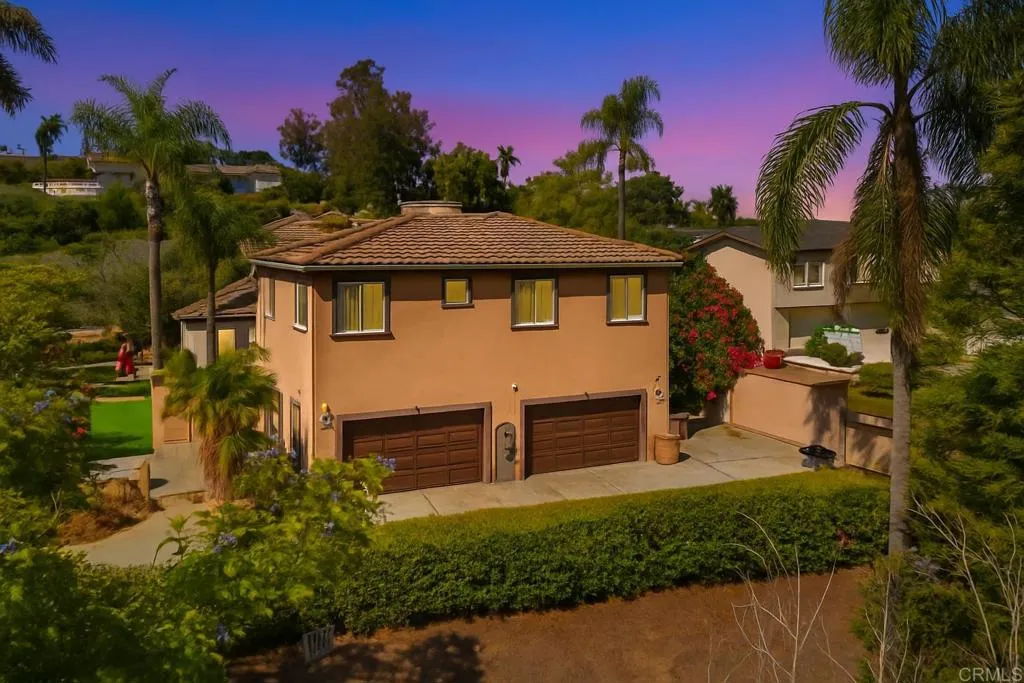1175 York Drive, Vista, California 92084, Vista, - bed, bath

About this home
Spacious home on a large half-acre lot surrounded by sweeping mountain views! A long double driveway leads you to the entry, where soaring ceilings welcome you inside. The living room is warm and inviting with wood floors, a welcoming stone fireplace, and large windows that fill the space with natural light. From here, step into the dining room with travertine flooring and an elegant chandelier—perfect for gatherings. A versatile bonus room on the first floor makes an ideal playroom or home office. The heart of the home is the kitchen, featuring rich wood cabinetry, granite countertops, a walk-in pantry, double oven, and center island with bar seating. It connects seamlessly to a breakfast nook framed by bay windows and a spacious family room with a second fireplace and sliding doors to the backyard. Outside, the expansive lot offers a picnic area, firepit, and endless space for entertaining, gardening, and endless possibilities! A full bathroom is also located on the first floor, along with a full-size laundry room with plenty of storage and access to the oversized 4-car garage. Upstairs, a large skylit loft provides even more living space. The primary suite is a true retreat, complete with its own fireplace, sitting area, and a large private balcony to enjoy serene mountain views. The updated ensuite bathroom includes a soaking tub, walk-in shower, double sinks, and an enormous walk-in closet with boundless potential. Four additional large bedrooms and two more updated full bathrooms provide plenty of room for family and guests. Additional upgrades include custom ceiling fans, stylish light fixtures, and solar for energy efficiency. All in a great location close to schools, shopping, restaurants, and just 15 minutes from the beach!
Nearby schools
Price History
| Subject | Average Home | Neighbourhood Ranking (149 Listings) | |
|---|---|---|---|
| Beds | 6 | 3 | 95% |
| Baths | 4 | 3 | 83% |
| Square foot | 3,639 | 1,945 | 91% |
| Lot Size | 22,216 | 21,780 | 53% |
| Price | $1.29M | $965K | 79% |
| Price per square foot | $354 | $505 | 9% |
| Built year | 2000 | 9890990 | 86% |
| HOA | |||
| Days on market | 13 | 169 | 1% |

