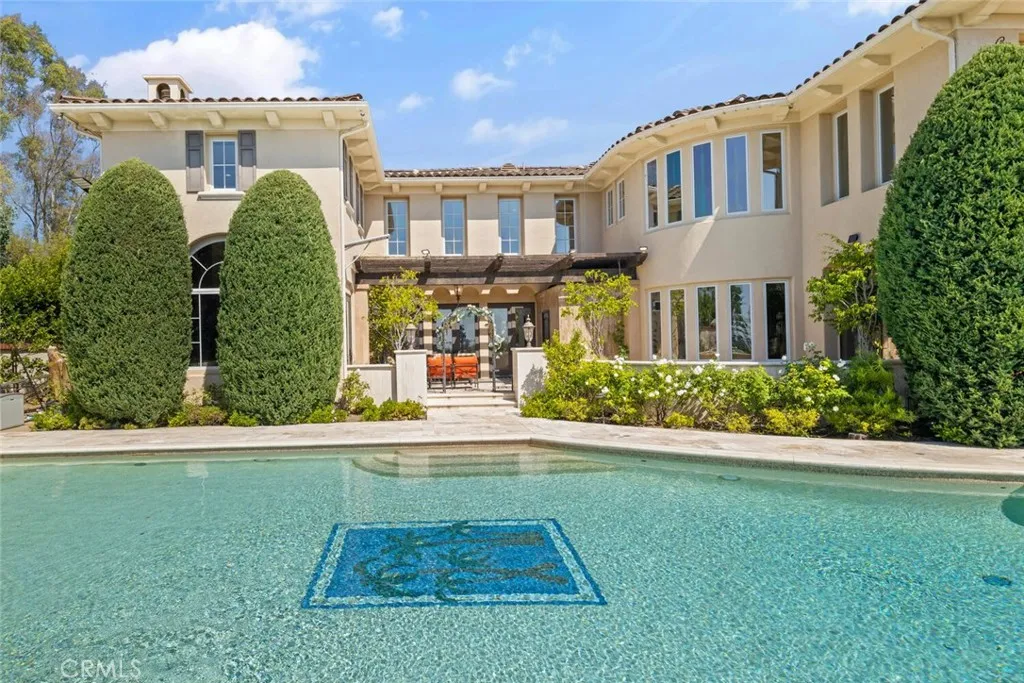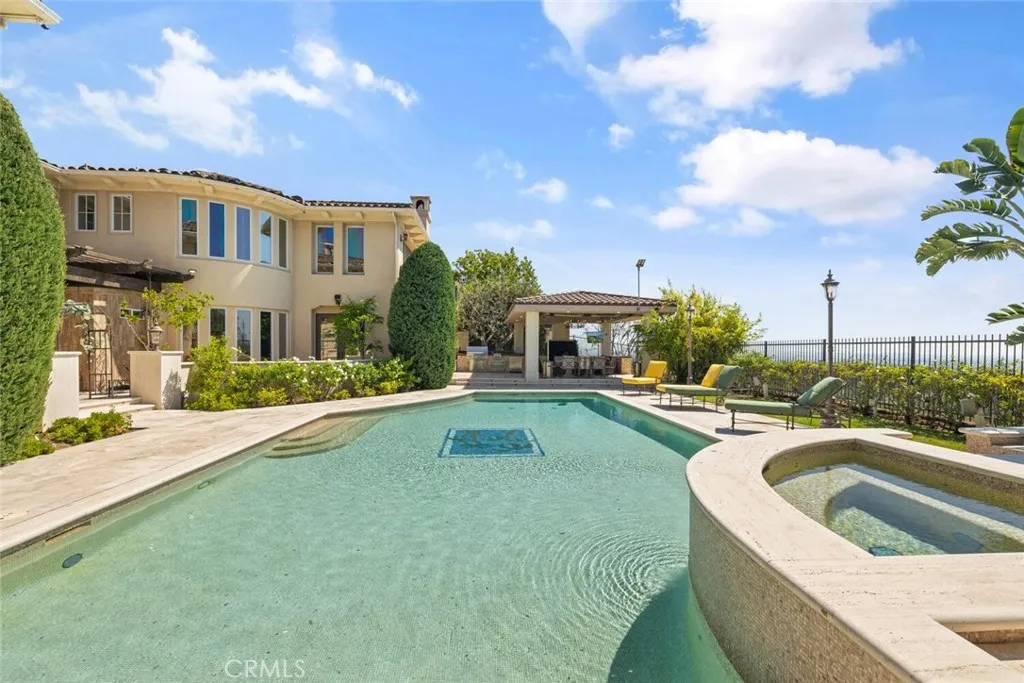11755 Collar Avenue, Tustin, California 92782, Tustin, - bed, bath

About this home
Welcome to 11755 Collar Ave. This luxurious oasis is nestled in one of the most coveted locations within the prestigious 24-hour guard-gated community of Tustin Ranch Estates. This stunning 5,900+ sq. ft. residence offers breathtaking views, mesmerizing sunsets, and picturesque vistas of Catalina Island, all from a peaceful, single-loaded cul-de-sac street. Situated on a sprawling 16,000 sq. ft. lot, the home boasts a seamless blend of elegance and privacy. With its spacious layout, upscale finishes, dual staircase, and panoramic surroundings, this estate invites you to experience an unparalleled lifestyle of comfort and sophistication. This former builder’s model home was thoughtfully designed with premium upgrades, offering a luxurious yet comfortable living space. Every detail has been meticulously crafted to elevate the home's elegance, from high-end finishes to custom features, providing an exceptional blend of style and functionality. Whether enjoying the expansive indoor areas or the breathtaking outdoor views, this home delivers an unparalleled living experience. The kitchen is a chef's dream, featuring custom-made cabinetry and ample storage. Equipped with a double oven, built-in refrigerator, and a 6-burner cooktop, this space is designed for both cooking and entertaining with ease. On the first floor, you'll find a primary en-suite, a formal study with a fireplace, a bright family room, a breakfast nook, and a formal living room with an astonishing wood-carved fireplace and cathedral ceilings. A formal dining room and a bar enhance the home's entertainment capabilities. The master suite on the second floor boasts its own viewing balcony, offering stunning ocean and city views. 3 additional en-suite bedrooms & a large playroom cater to the needs of the whole family. The mature front & rear gardens offer a year-round spring-like atmosphere. Additional amenities include a covered patio with stone fireplace, overhead heaters, a ceramic-tiled swimming pool, hot spa, and a fully equipped BBQ area offering a massive grill. The long driveway provides parking for multiple cars. The gold-ribbon award-winning schools, world-class dining and shopping, John Wayne Airport, and freeways are all in close proximity.
Price History
| Subject | Average Home | Neighbourhood Ranking (42 Listings) | |
|---|---|---|---|
| Beds | 5 | 4 | 74% |
| Baths | 6 | 3 | 88% |
| Square foot | 5,902 | 2,487 | 95% |
| Lot Size | 15,874 | 5,712 | 88% |
| Price | $5.5M | $1.93M | 95% |
| Price per square foot | $932 | $797 | 91% |
| Built year | 1999 | 1997 | 67% |
| HOA | $900 | $205 | 95% |
| Days on market | 418 | 161 | 95% |

