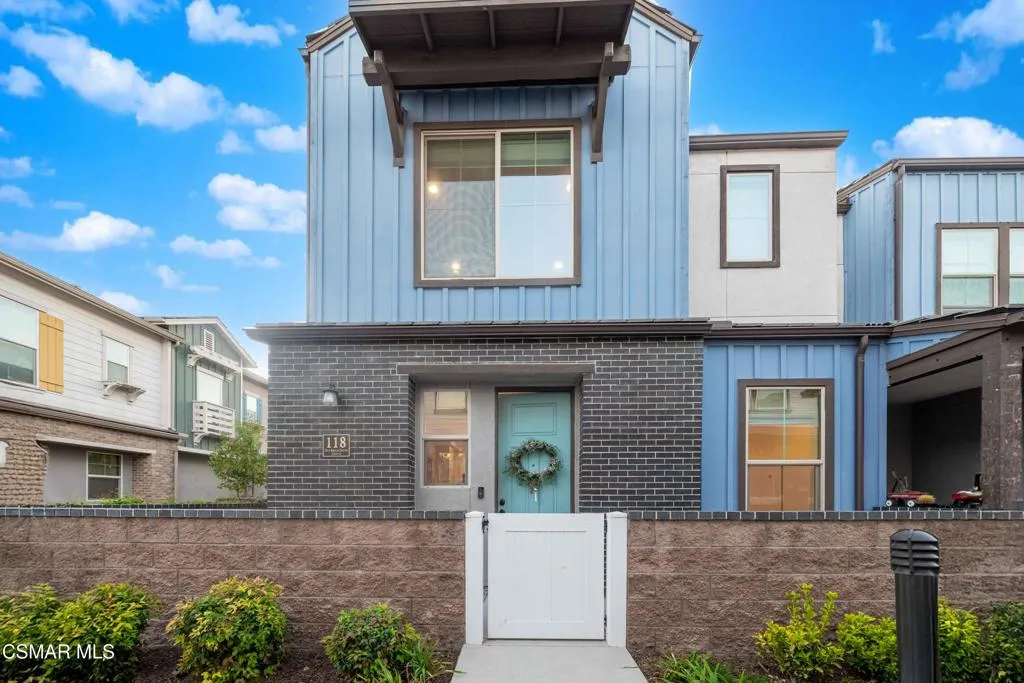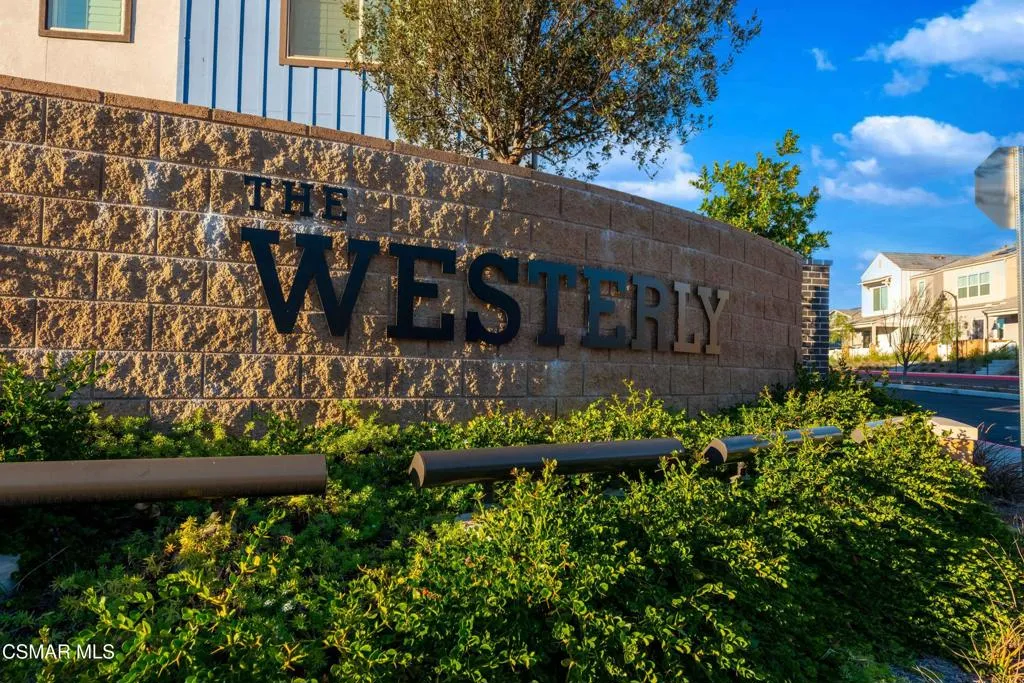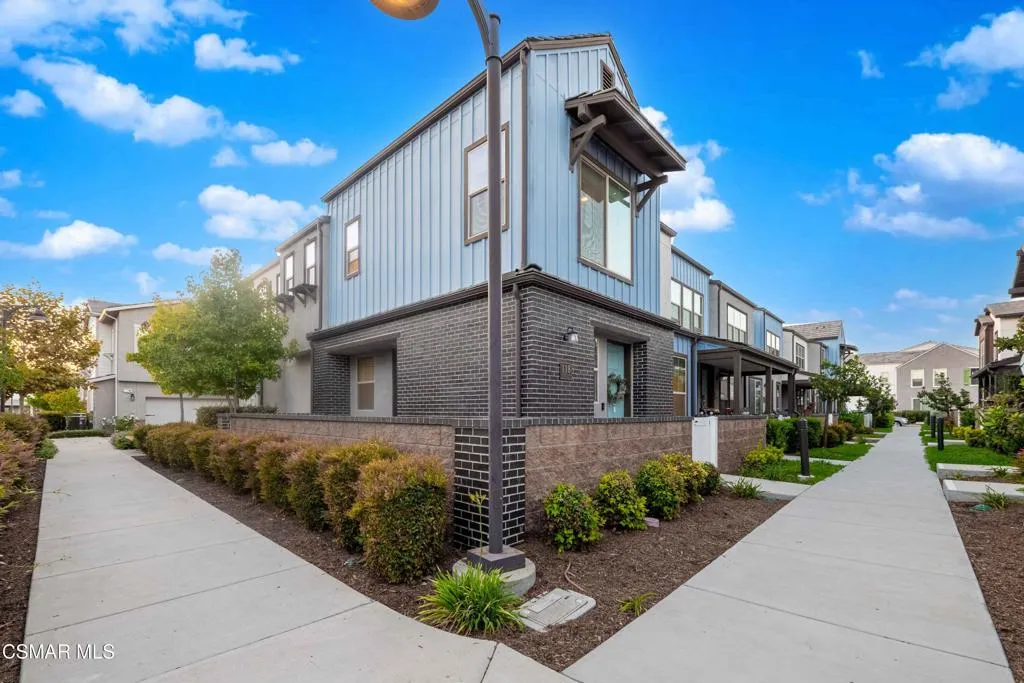118 Red Brick Drive 1, Simi Valley, California 93065, Simi Valley, - bed, bath

About this home
Welcome to 118 Red Brick Dr #1 -- a stunning end-unit townhome in the sought-after Westerly community.Built in 2019, this 3-bedroom, 3-bathroom home spans approximately 1,663 sq ft and exudes modern farmhouse charm. The open-concept main level features a bright and spacious living area centered around a large quartz-topped island, complemented by a farm-style sink and sleek finishes throughout. Enjoy seamless indoor-outdoor living with a wrap-around patio, perfect for relaxing or entertaining.Upstairs, the primary suite serves as a peaceful retreat, complete with a spacious walk-in closet and an en-suite bathroom featuring dual vanity sinks. A versatile bonus room offers additional space for a home office, playroom, or lounge area. Did we mention it has solar?!The Westerly community provides resort-style amenities, including a sparkling pool and spa, fire pit and BBQ area, community park and playground, bocce ball court, and scenic walking paths. Conveniently located near parks, top-rated schools, shopping, restaurants, and family entertainment -- this home truly has it all.Experience modern living with timeless style at 118 Red Brick Dr #1.
Price History
| Subject | Average Home | Neighbourhood Ranking (34 Listings) | |
|---|---|---|---|
| Beds | 3 | 2 | 63% |
| Baths | 3 | 2 | 54% |
| Square foot | 1,663 | 1,280 | 91% |
| Lot Size | 1,663 | 1,343 | 80% |
| Price | $779K | $610K | 94% |
| Price per square foot | $468 | $449 | 60% |
| Built year | 2019 | 1989 | 94% |
| HOA | $381 | $495 | 23% |
| Days on market | 26 | 169 | 3% |

