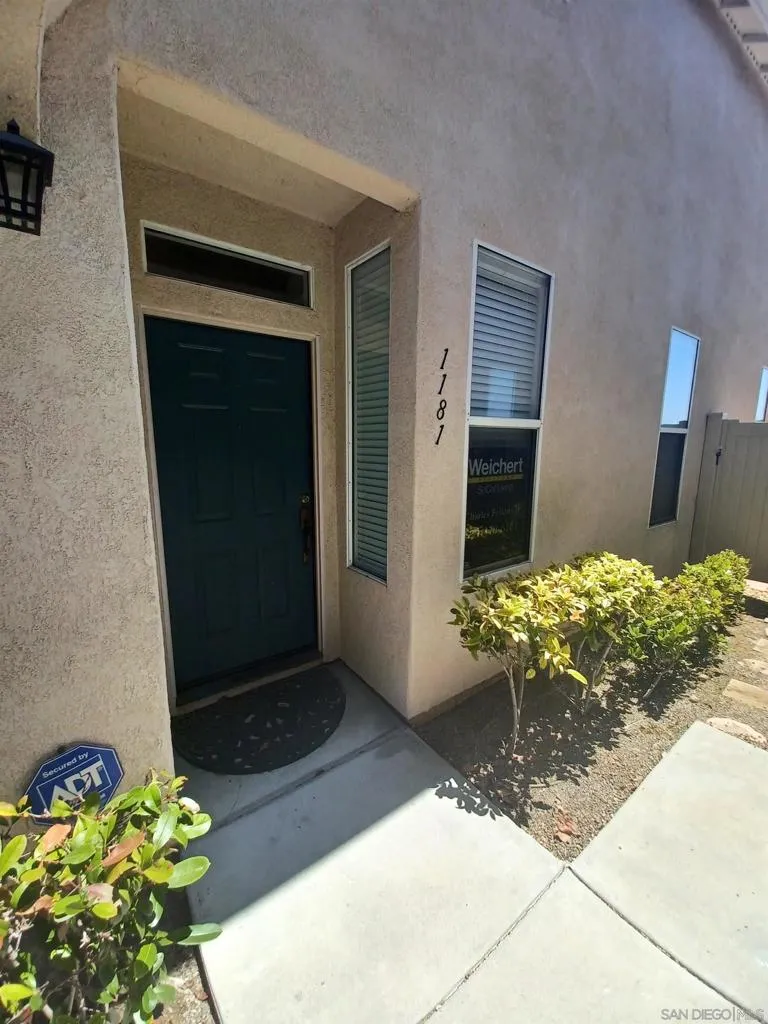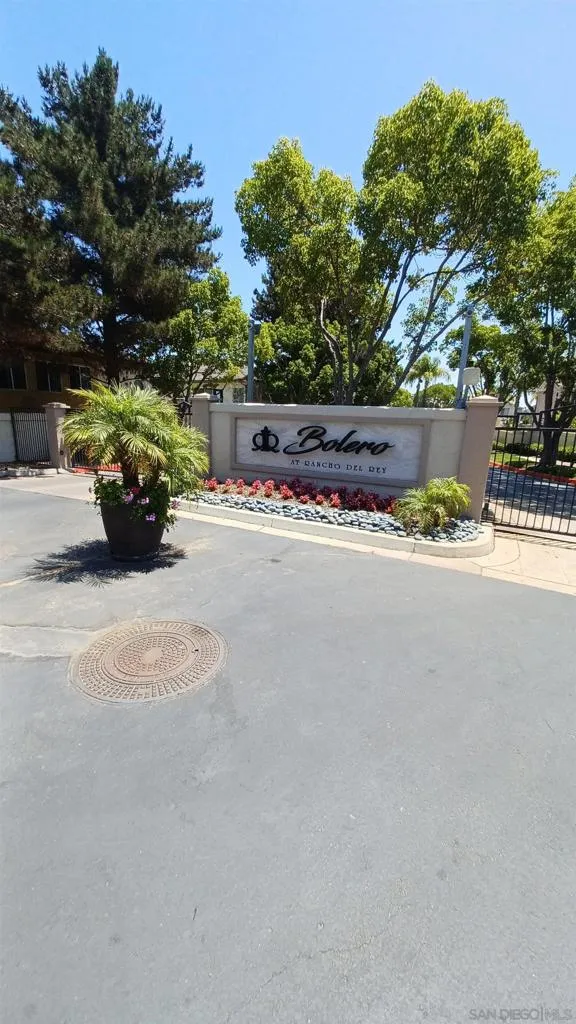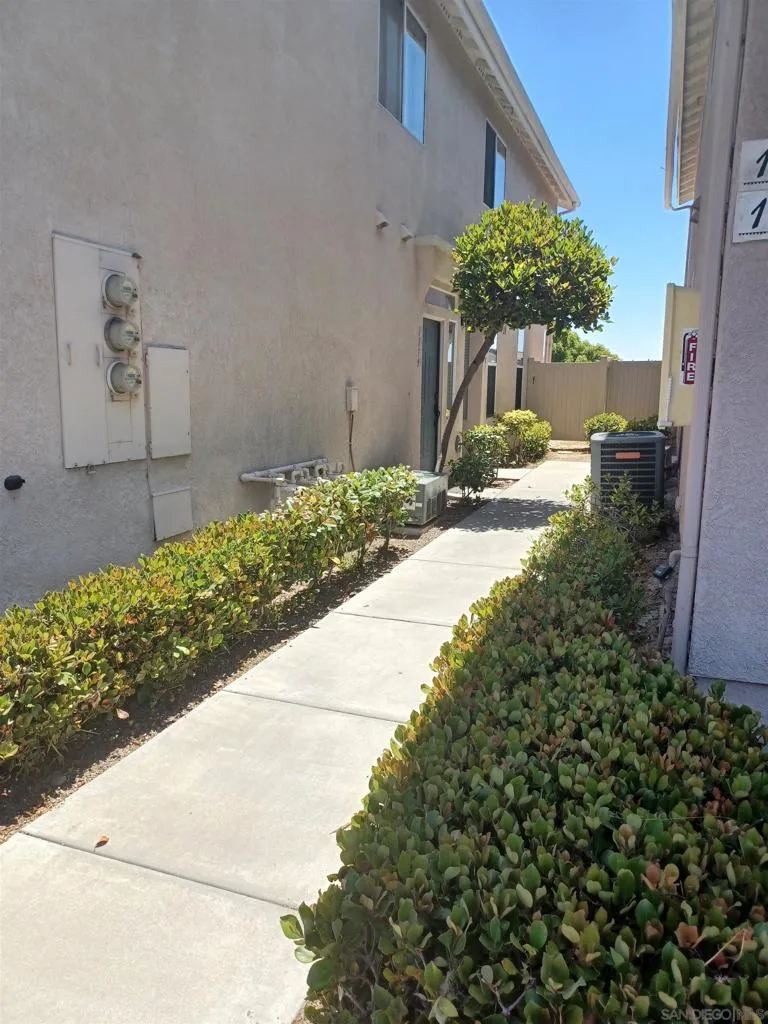1181 De Soto Court, Chula Vista, California 91910, Chula Vista, - bed, bath

ACTIVE$599,000
1181 De Soto Court, Chula Vista, California 91910
2Beds
3Baths
1,130Sqft
Lot
Year Built
1998
Close
-
List price
$599K
Original List price
$647K
Price/Sqft
-
HOA
$275
Days on market
-
Sold On
-
MLS number
250035460SD
Home ConditionExcellent
Features
Good View: None
Patio
ViewNone
About this home
Don't miss out on the opportunity to own this amazingly well kept 2-bedroom home in the heart of Rancho Del Rey! This home offers 1,130 Sq. Ft of living space with a redesigned open floorplan and kitchen. Private floor level entrance. New stainless-steel appliances, washer & dryer and water heater. updated flooring throughout and updated cabinets in kitchen. This unit is elevated with no neighbors directly behind providing views and an open space feel from the fully fenced backyard. Enjoy everything this amazing community has to offer such as the pool, open spaces and is in walking distance to amazing parks, schools and shopping. This one won't last long!
Nearby schools
8/10
Casillas (Joseph) Elementary School
Public,•K-6•0.2mi
7/10
Chula Vista Hills Elementary School
Public,•K-6•0.4mi
6/10
Halecrest Elementary School
Public,•K-6•2.2mi
7/10
Allen (Ella B.) Elementary School
Public,•K-6•2.4mi
8/10
Clear View
Public,•K-6•2.5mi
7/10
Rancho Del Rey Middle School
Public,•7-8•0.1mi
6/10
Bonita Vista Middle School
Public,•7-8•1.2mi
4/10
Hilltop Middle School
Public,•7-8•3.4mi
8/10
Otay Ranch Senior High School
Public,•9-12•1.0mi
8/10
Bonita Vista Senior High School
Public,•9-12•1.1mi
7/10
Hilltop Senior High School
Public,•9-12•3.2mi
Price History
Date
Event
Price
10/30/25
Price Change
$599,000-2.6%
10/21/25
Price Change
$614,900
08/05/25
Listing
$647,000
Neighborhood Comparison
| Subject | Average Home | Neighbourhood Ranking (40 Listings) | |
|---|---|---|---|
| Beds | 2 | 2 | 50% |
| Baths | 3 | 2 | 63% |
| Square foot | 1,130 | 1,136 | 46% |
| Lot Size | 0 | 172,124 | |
| Price | $599K | $550K | 59% |
| Price per square foot | $530 | $509 | 71% |
| Built year | 1998 | 1984 | 85% |
| HOA | $275 | $410 | 17% |
| Days on market | 93 | 154 | 20% |
Condition Rating
Excellent
This property, built in 1998, has undergone extensive and recent renovations, bringing it to an excellent condition. The description highlights a 'redesigned open floorplan and kitchen' with 'new stainless-steel appliances,' 'updated cabinets,' and 'updated flooring throughout.' The images confirm a modern kitchen with dark wood cabinets, granite countertops, and new stainless steel appliances. The flooring is consistent wood-look laminate, and recessed lighting is present in main areas. Major systems like the water heater, washer, and dryer are also new. While the bathrooms are clean and functional, they are slightly less modern in style compared to the kitchen, but do not detract significantly from the overall high quality and recent updates, making the property move-in ready with virtually new key components.
Pros & Cons
Pros
Modern Interior & Recent Upgrades: Features a redesigned open floorplan, updated kitchen with new cabinets and stainless-steel appliances, new washer/dryer, new water heater, and updated flooring throughout, offering a move-in ready modern living space.
Prime Location & Walkability: Situated in the heart of Rancho Del Rey, offering walking distance to parks, highly-rated schools, and shopping, enhancing convenience and lifestyle.
Community Amenities: Residents benefit from access to desirable community amenities including a pool and open spaces, contributing to a vibrant and active lifestyle.
Enhanced Privacy & Views: An elevated unit with a private floor-level entrance, no direct rear neighbors, and a fully fenced backyard providing an open space feel and views.
Well-Maintained Condition: Described as 'amazingly well kept,' indicating the property is in excellent condition, potentially minimizing immediate repair or renovation costs for a new owner.
Cons
Condominium Ownership & HOA Fees: As a condominium, the property is subject to a monthly association fee of $275.0, which adds to the recurring cost of ownership and may come with community rules and restrictions.
Price Reduction History: The property has undergone multiple price reductions from its initial listing, which could suggest it was initially overpriced or that market interest has been slower than anticipated.
Modest Living Space: With 1,130 square feet for a 2-bedroom unit, the living space might be considered modest for some buyers, potentially limiting appeal to those desiring more expansive interiors.

