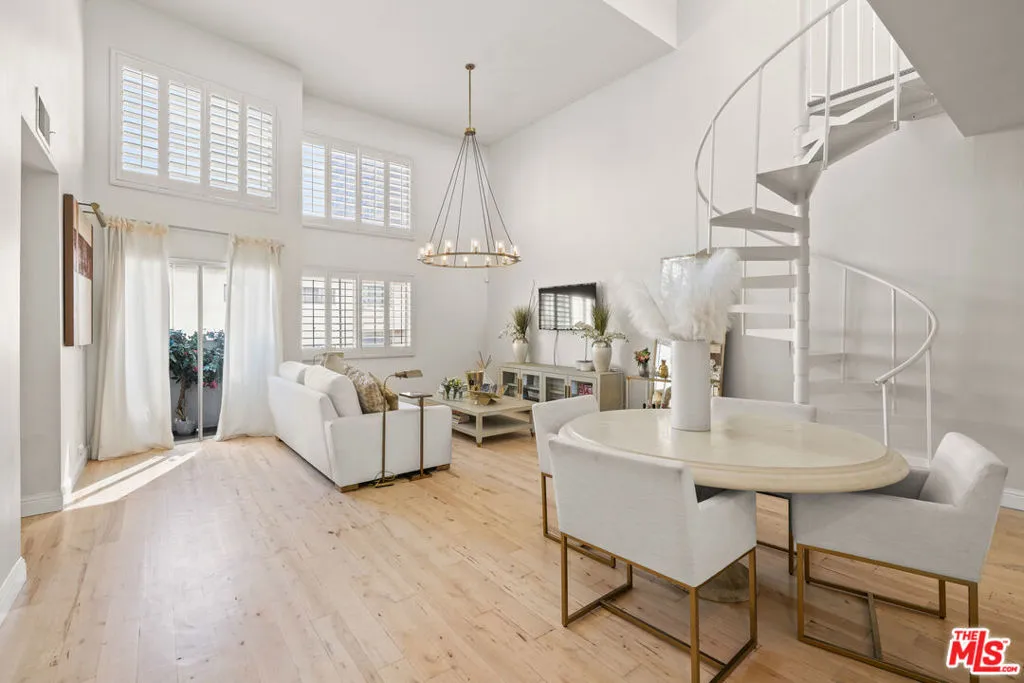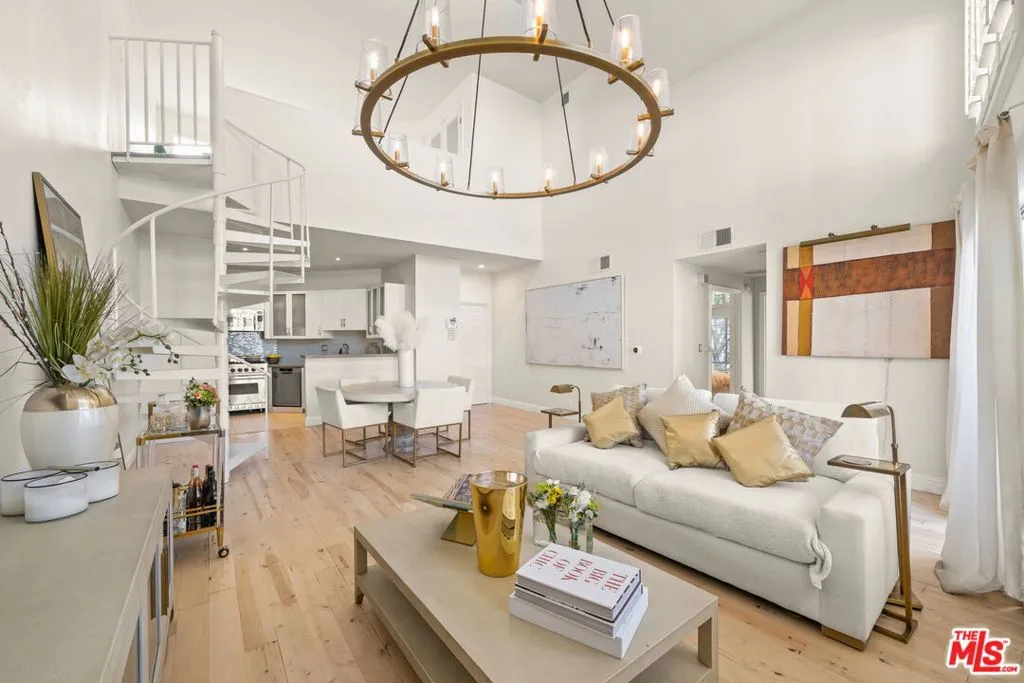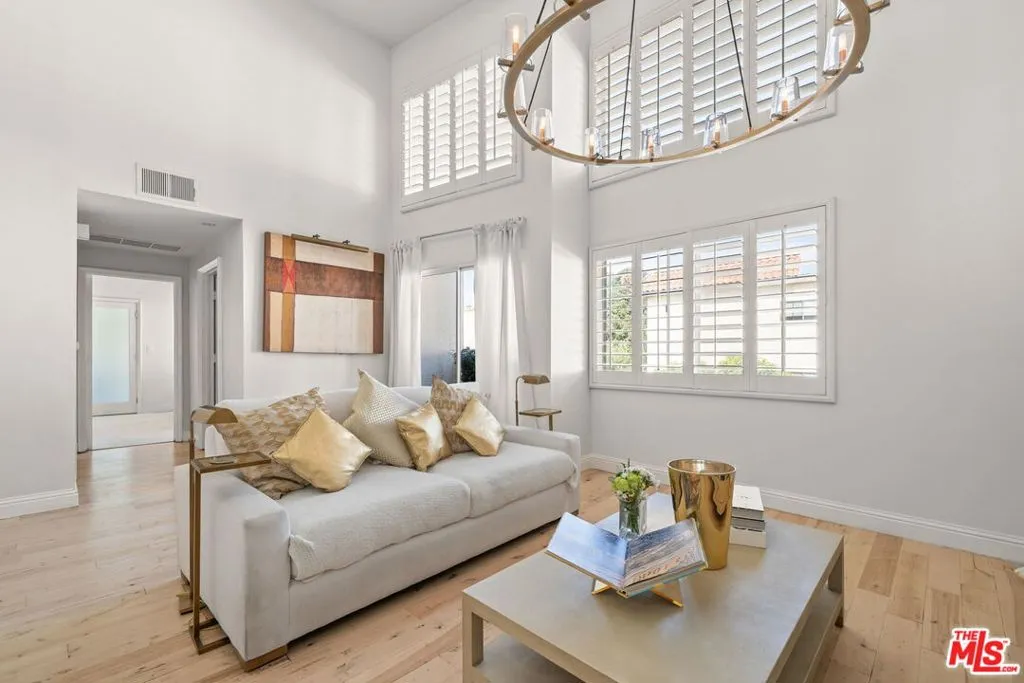11822 Goshen Avenue 301, Los Angeles, California 90049, Los Angeles, - bed, bath

About this home
The Premier unit in the building! This rare, stylish & updated TOP FLOOR, Front facing, corner, light, bright & airy Penthouse features 2 bds + Loft + 2 full baths. Dramatic open floor plan with soaring 18-foot ceilings in the living room & dining room & 3 separate balconies! Lovely light hardwood floors, expansive windows, and spiral staircase leading to Loft which is perfect for a home office or gym. Modern kitchen has stainless steel appls, including a Viking Range, built-in refrigerator, and Bosche dishwasher & glass front cabinetry. The Primary Suite has spectacular floor to ceiling palladium windows & blackout curtains, walk-in closet & second closet, an en suite spa-like bathroom w/ separate spa tub & shower w/ 6-head shower & double vanity. Brand New central Heat & A/C unit, Brand New Water Heater, Newly installed Nest thermostat and alarm system, plus inside laundry. Situated in highly desirable Brentwood near top restaurants, trendy boutiques, grocery stores & coffee shops.
Nearby schools
Price History
| Subject | Average Home | Neighbourhood Ranking (82 Listings) | |
|---|---|---|---|
| Beds | 2 | 2 | 50% |
| Baths | 2 | 3 | 49% |
| Square foot | 0 | 1,513 | |
| Lot Size | 7,376 | 30,791 | 4% |
| Price | $1.07M | $1.2M | 41% |
| Price per square foot | $0 | $754 | |
| Built year | 1988 | 1985 | 55% |
| HOA | $490 | $724.1 | 12% |
| Days on market | 13 | 154 | 1% |

