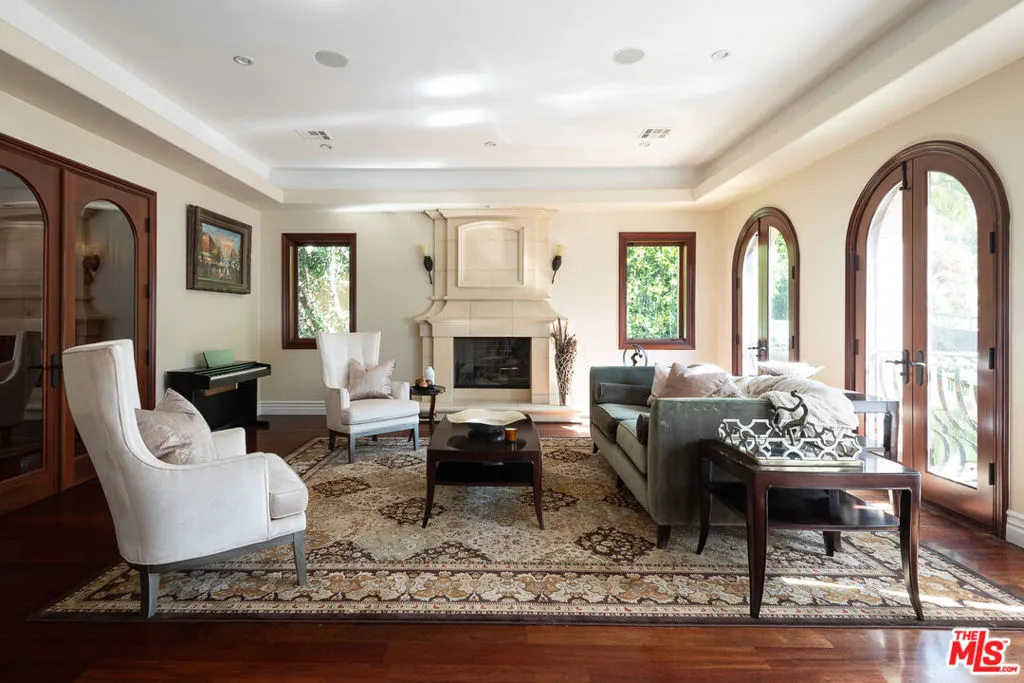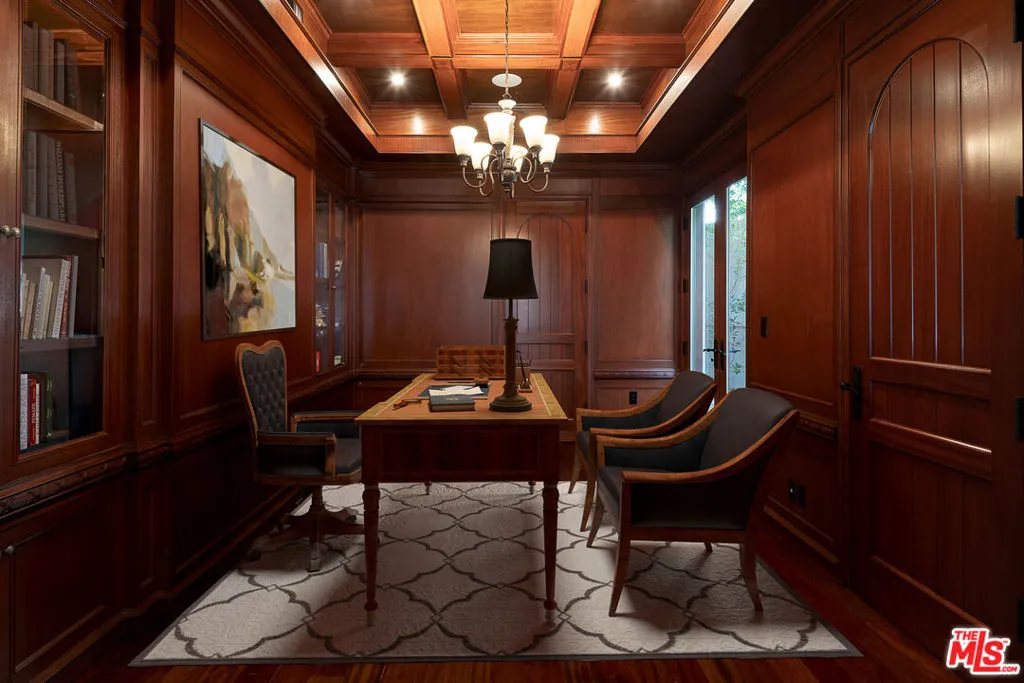1191 N Bundy Drive, Los Angeles, California 90049, Los Angeles, - bed, bath

About this home
LISTED BY ORDER OF U.S. BANKRUPTCY COURT. SALE IS SUBJECT TO COURT CONFIRMATION AND OVERBID. Tucked behind private gates in one of Brentwood's most coveted enclaves, this exquisite Tuscan-inspired estate is a masterclass in timeless elegance and modern luxury. A grand circular driveway sets the stage for this villa, where classic European architecture meets impeccable craftsmanship. Stepping inside, a two-story foyer with a sweeping staircase introduces the home's refined interiors. The formal family room, centered around a stately fireplace, is bathed in natural light. Adjacent, the formal dining room offers an elegant setting for hosting unforgettable gatherings. A beautifully appointed study/library with coffered ceilings serves as a sophisticated retreat; ideal for executive work, quiet reading, or moments of inspiration. The gourmet entertainer's kitchen features a massive granite island with bar seating, SS Viking appliances, custom cabinetry, and a sunlit eat-in breakfast area. A charming interior courtyard with a tranquil fountain brings a sense of serenity to the home. The first floor also boasts a private en-suite bedroom & bonus room with wet bar, closet and attached bathroom--perfect for guests, multigenerational living or create a recording studio. Ascending the grand staircase, the second level reveals 3 additional en-suite bedrooms, including the primary suite; a private sanctuary with a romantic fireplace, spa-like bath with rain shower, dual vanity and walk-in closet. Windowed doors lead to from the kitchen to a fully equipped outdoor BBQ area, while the elevated patio with fire-pit and Endless pool are pleasantly enveloped by canyon views. With an attached two-car garage, state-of-the-art amenities and a premier Brentwood location; this Tuscan retreat embodies the California lifestyle.
Nearby schools
Price History
| Subject | Average Home | Neighbourhood Ranking (141 Listings) | |
|---|---|---|---|
| Beds | 5 | 4 | 60% |
| Baths | 8 | 4 | 92% |
| Square foot | 5,563 | 3,469 | 81% |
| Lot Size | 9,782 | 12,879 | 35% |
| Price | $4M | $4.16M | 49% |
| Price per square foot | $719 | $1,309 | 4% |
| Built year | 2007 | 9800981 | 85% |
| HOA | |||
| Days on market | 238 | 176 | 80% |

