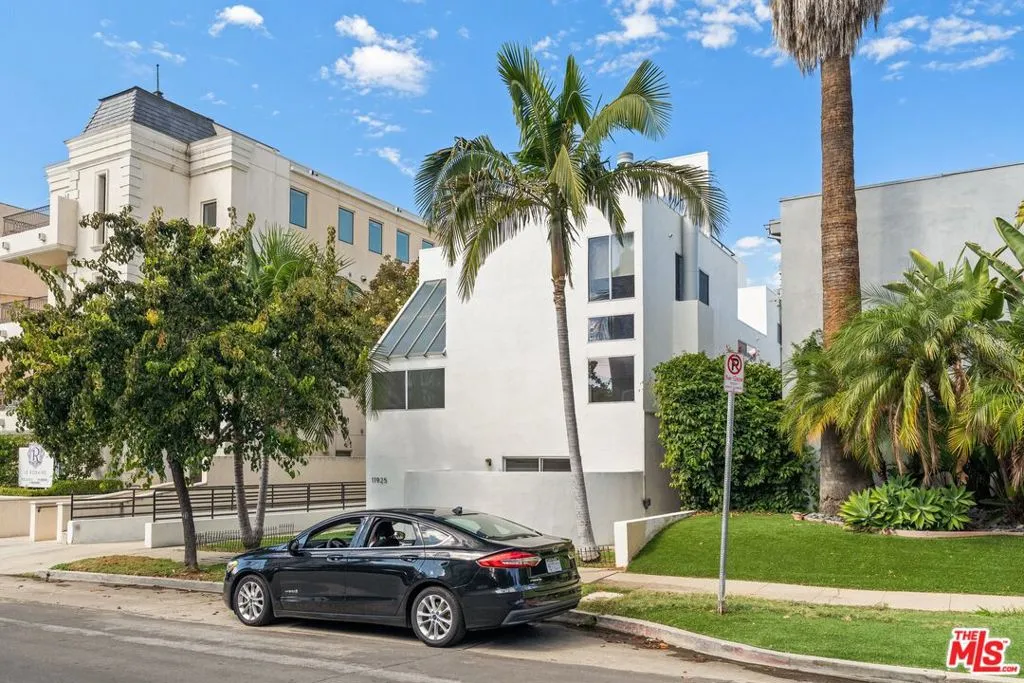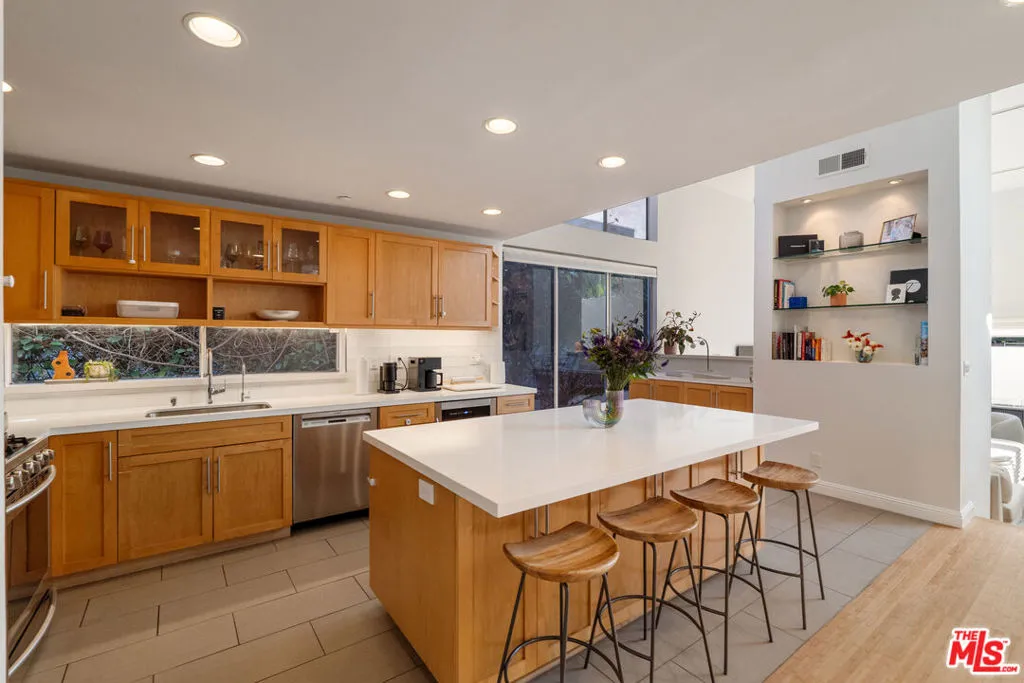11925 Goshen Avenue 4, Los Angeles, California 90049, Los Angeles, - bed, bath

About this home
Sensational, light-filled architectural masterpiece in the heart of Brentwood. This front-facing townhome, part of an exclusive four-unit complex, was designed by renowned architect Michael Pearce & Associates and featured in Global Architecture and Homes Magazine. Offering 1,731 sq ft of contemporary elegance, the home showcases an open, sun-drenched floor plan with soaring ceilings, abundant windows, a dramatic skylight, and beautiful hardwood floors. The spacious dining area flows seamlessly into the inviting living room with a cozy fireplace, perfect for both entertaining and relaxing. The chef's kitchen impresses with a large center island, stainless steel appliances, and a spacious pantry, while the private patio provides an ideal space for outdoor living. Upstairs, two bedrooms and two bathrooms offer comfort and privacy. The primary suite feels like a serene retreat, featuring a walk-in closet and a luxurious spa-inspired bathroom with a marble dual vanity. The second bedroom includes its own ensuite bath. Additional highlights include an in-unit laundry area, an exclusive rooftop deck with stunning city and mountain views, and two side-by-side parking spaces plus a large private storage area in the garage.
Nearby schools
Price History
| Subject | Average Home | Neighbourhood Ranking (82 Listings) | |
|---|---|---|---|
| Beds | 2 | 2 | 50% |
| Baths | 3 | 3 | 50% |
| Square foot | 1,731 | 1,513 | 69% |
| Lot Size | 7,502 | 30,791 | 6% |
| Price | $1.6M | $1.2M | 77% |
| Price per square foot | $924 | $757 | 84% |
| Built year | 1981 | 1985 | 45% |
| HOA | $450 | $724.1 | 10% |
| Days on market | 6 | 154 | 1% |

