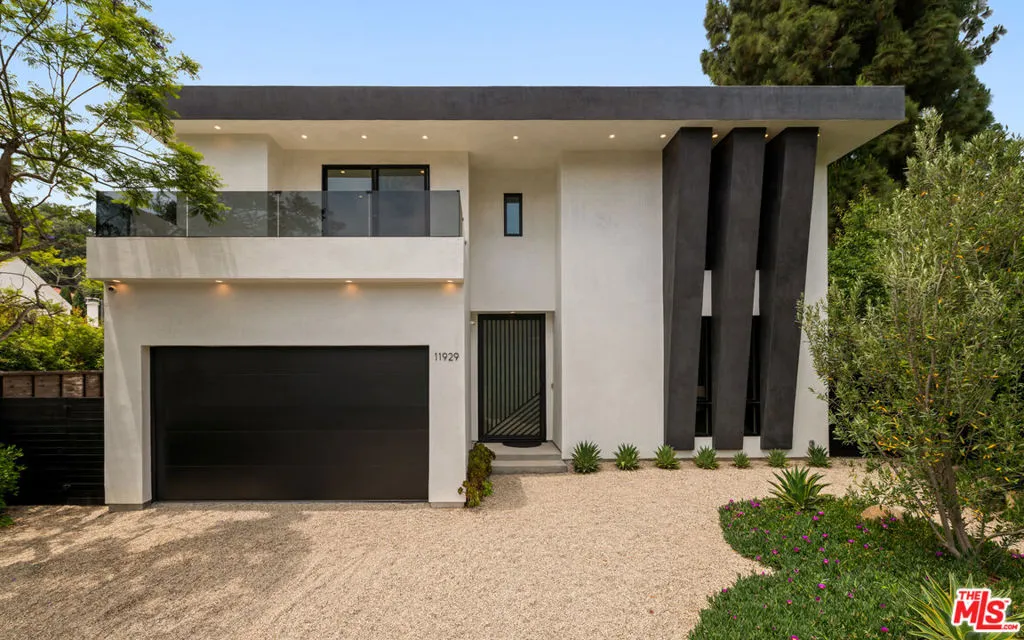11929 Brentwood Grove Drive, Los Angeles, California 90049, Los Angeles, - bed, bath

About this home
A true custom-built modern luxury retreat tucked at the end of a coveted Brentwood Grove cul-de-sac. Set on a sprawling 13,473 sq ft flat lot, this one-of-a-kind estate offers 6 bedrooms, 9 bathrooms, two offices, a home theater, gym, and more. Impeccable design meets functionality with sleek, refined finishes and a striking floating staircase that anchors the main level. The open-concept layout is filled with natural light, creating an inviting atmosphere throughout. A chef's dream kitchen boasts premium Wolf appliances and opens to a sunlit breakfast nook with panoramic views of the lush surroundings. The expansive living and dining areas, complete with a full bar, flow effortlessly into a warm family room with a fireplace. A 20-foot Fleetwood pocket door opens to a serene outdoor escape with mature trees, a sparkling pool and spa, and ample space for entertaining. The main level also includes a spacious office and a private guest suite. Upstairs, the grand primary suite features its own wing of the house with a large balcony, an oversized walk-in closet, and a spa-like bath, along with three additional junior suites. The lower level offers a second office, game room, gym, home theater, and an additional guest suite providing every amenity for luxury living and entertaining.
Nearby schools
Price History
| Subject | Average Home | Neighbourhood Ranking (140 Listings) | |
|---|---|---|---|
| Beds | 6 | 4 | 84% |
| Baths | 9 | 4 | 95% |
| Square foot | 8,986 | 3,465 | 93% |
| Lot Size | 13,478 | 12,925 | 53% |
| Price | $12.29M | $4.17M | 92% |
| Price per square foot | $1,368 | $1,314 | 55% |
| Built year | 2024 | 1960 | 93% |
| HOA | |||
| Days on market | 47 | 174 | 5% |

