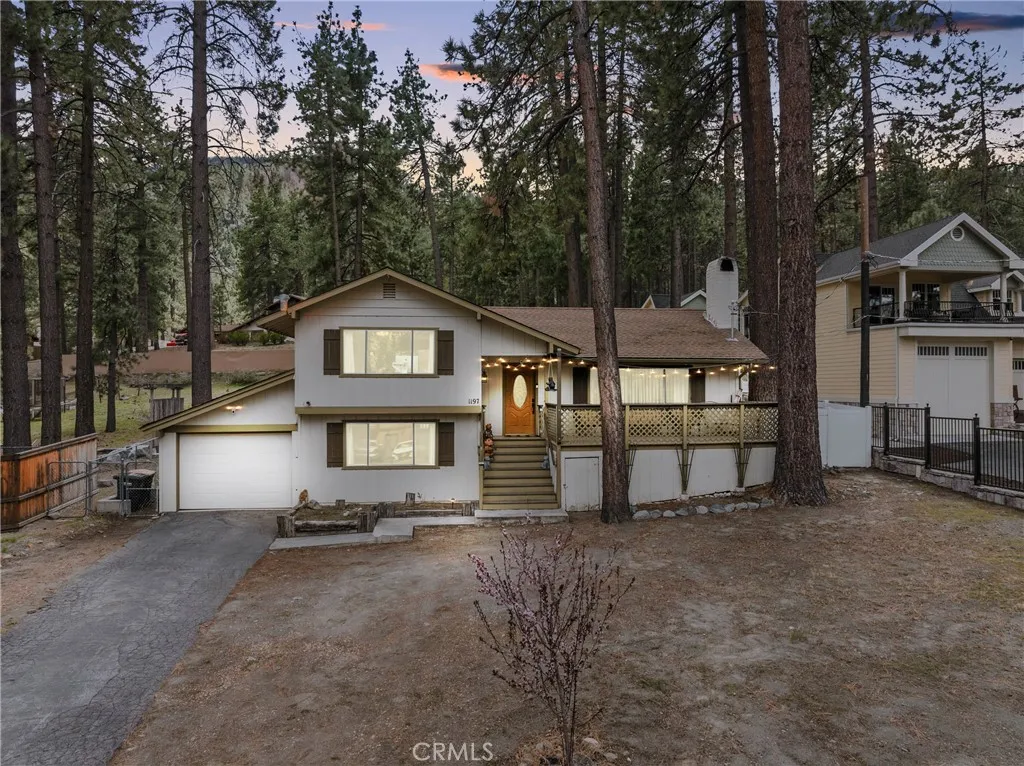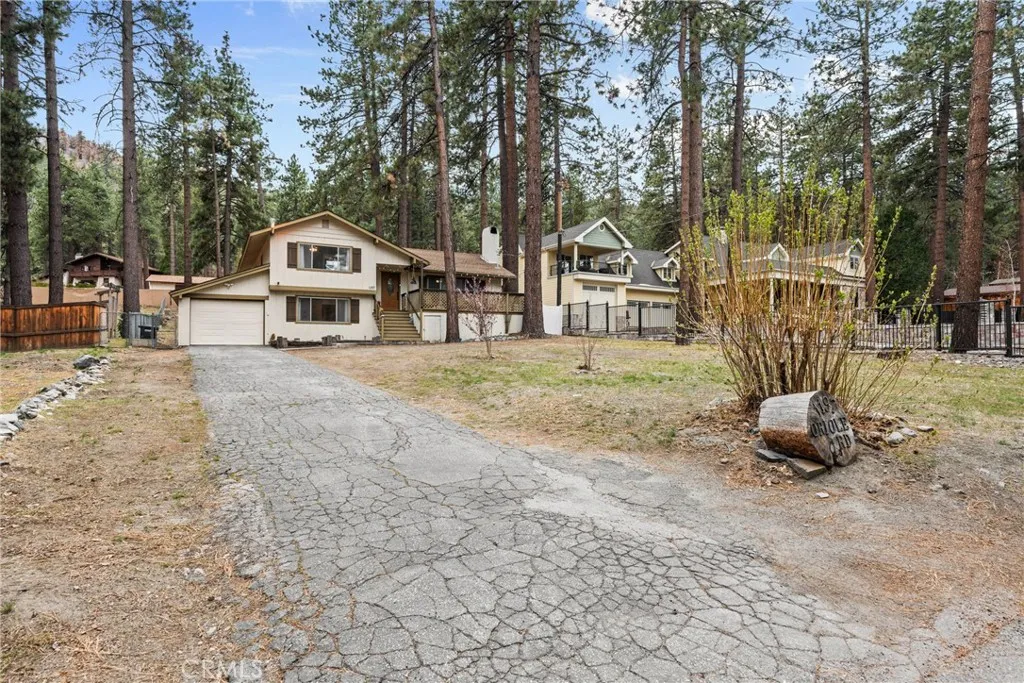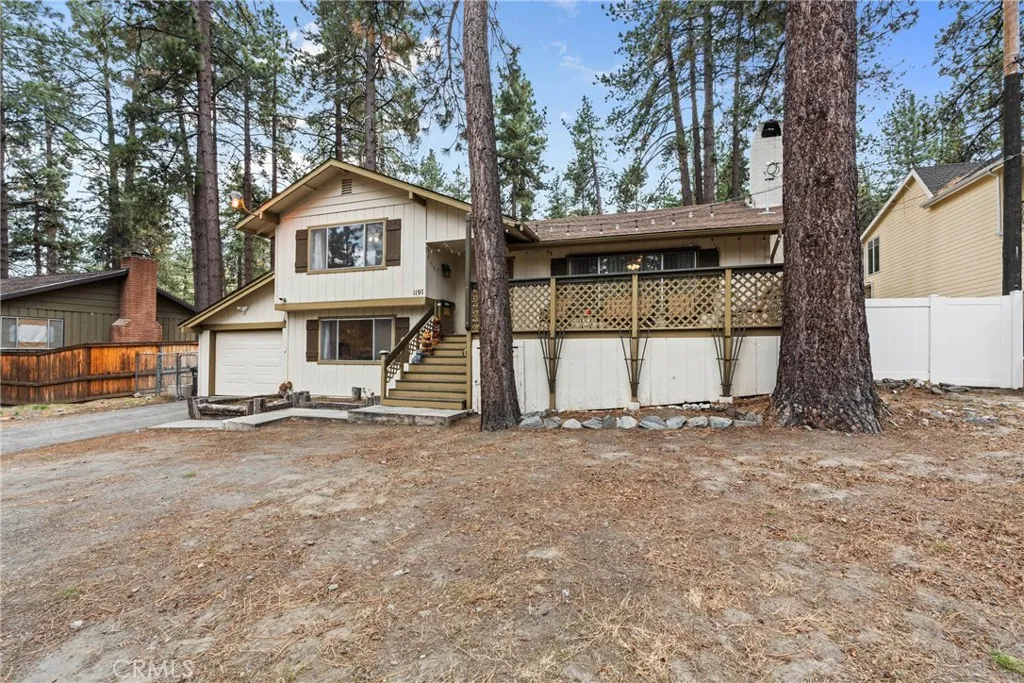1197 Oriole Road, Wrightwood, California 92397, Wrightwood, - bed, bath

About this home
Location, Location! Gorgeous Wrightwood home within walking distance to the Country Club and Village on a huge 16,500 sq ft lot with beautiful trees. Home features 2474 sq ft, 4 bedrooms, 2.5 baths, spacious living room, family/dining room, and a 2 car tandem garage with garage doors that opens in front & back. Open floor plan with a sunny backyard deck for outdoor entertainment. Home had been completely updated for total comfort. Step in to the family/dining room that features a fireplace with wood insert, knotty pine and beamed ceiling. Kitchen opens to the living room with granite counter tops, newer stainless steel appliances with under counter lighting. Sit down at the large peninsula bar top, perfect for entertaining! The open concept between the kitchen and living room which showcases recessed lighting, dining nook, fireplace, beautiful upgraded windows, and sliding door leading to the patio and backyard. Primary suite has cathedral ceilings with a view of the trees and an electric fireplace heater that changes colors! Bath had been updated with a separate shower and tub. The three bedrooms are large with the 3rd bedroom having a sliding glass door out to the backyard. Beautiful laminate & tile flooring thru out home. Home has a Whole house fan and tons of storage. Only minutes to Mountain High Ski Resort. This home is a one of a kind!
| Subject | Average Home | Neighbourhood Ranking (66 Listings) | |
|---|---|---|---|
| Beds | 4 | 3 | 82% |
| Baths | 3 | 2 | 61% |
| Square foot | 2,474 | 1,584 | 81% |
| Lot Size | 16,500 | 9,240 | 78% |
| Price | $749K | $448K | 90% |
| Price per square foot | $303 | $300 | 54% |
| Built year | 1975 | 1976 | 48% |
| HOA | |||
| Days on market | 215 | 190 | 61% |

