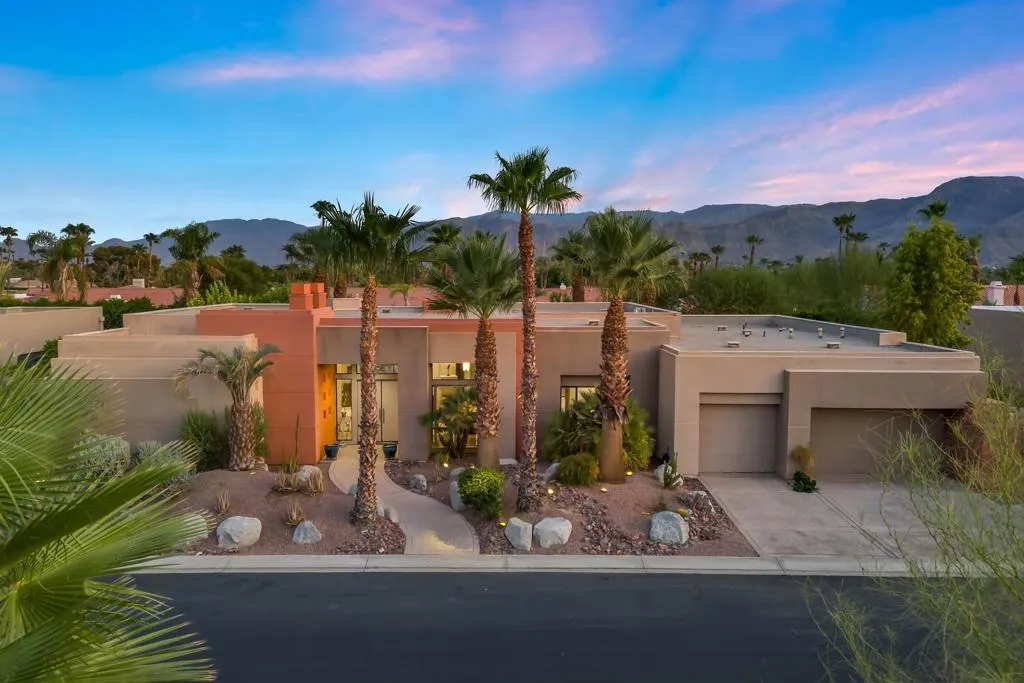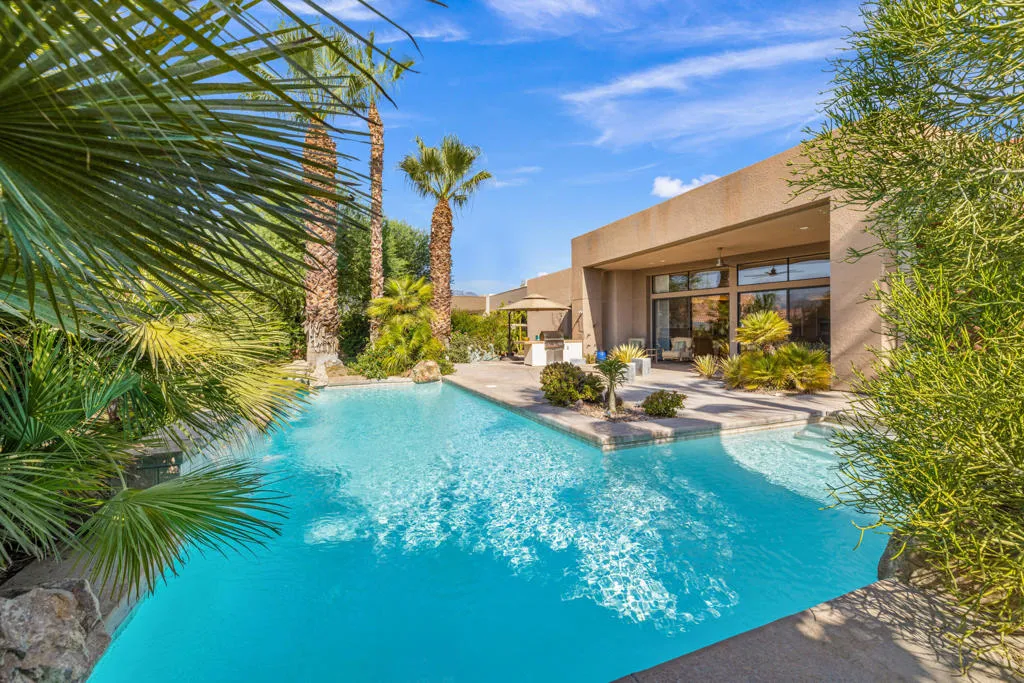12 Boulder Lane, Rancho Mirage, California 92270, Rancho Mirage, - bed, bath

About this home
Masterfully designed by renowned architect David Prest and built by award-winning Foxx Homes, this elegant three bedroom, den, three-bath residence spans 3,607 square feet on an expansive over 15,200 square foot estate lot in prestigious Sterling Estates, Rancho Mirage, offering ideal southern exposure and beautiful mountain views. The double front doors lead to an open floor plan filled with natural light, pool views, soaring ceilings with soffits, and a welcoming entertainment space highlighted by a large custom open wet bar with bar seating and pool views, a refrigerator, ice maker, and wine refrigerator, a gas fireplace flanked by custom built-in shelving and cabinets, all accessible from the sliding door to the pool, while the separate but open dining room stands out with features like two contemporary built-in floating buffets and warm ambient lighting. The main living and kitchen area showcase a granite-clad gas fireplace, television surround built-ins, a large open kitchen with granite countertops, sleek modern wood cabinetry, and KitchenAid stainless steel appliances. The primary bedroom suite offers custom built-ins, travertine flooring in the ensuite bathroom and shower/tub surround, beautiful mountain views, two massive walk-in closets, and lit soffits. Outdoors, enjoy modern custom desert landscaping with palm trees and cacti gracing the front, complemented by a lush, palm tree-lined resort-style pool area with expansive covered veranda. This outdoor oasis includes a large pool, rock and sheer descent waterfalls, a built-in barbecue, fire pit with seating, a rose garden, and a fruit tree garden. Additional highlights include a two-car attached garage plus a golf cart garage. Conveniently located minutes from world-class golf, shopping, fine dining and Eisenhower Hospital. Schedule your private showing now to experience this Sterling Estates home in person. Pool and Spa has been re plastered Oct 2025.
Nearby schools
Price History
| Subject | Average Home | Neighbourhood Ranking (252 Listings) | |
|---|---|---|---|
| Beds | 4 | 3 | 62% |
| Baths | 3 | 3 | 50% |
| Square foot | 3,607 | 2,959 | 70% |
| Lot Size | 15,246 | 10,890 | 69% |
| Price | $1.85M | $1.13M | 71% |
| Price per square foot | $513 | $416 | 73% |
| Built year | 2002 | 2000 | 53% |
| HOA | $325 | $8,800 | 3% |
| Days on market | 67 | 193 | 6% |

