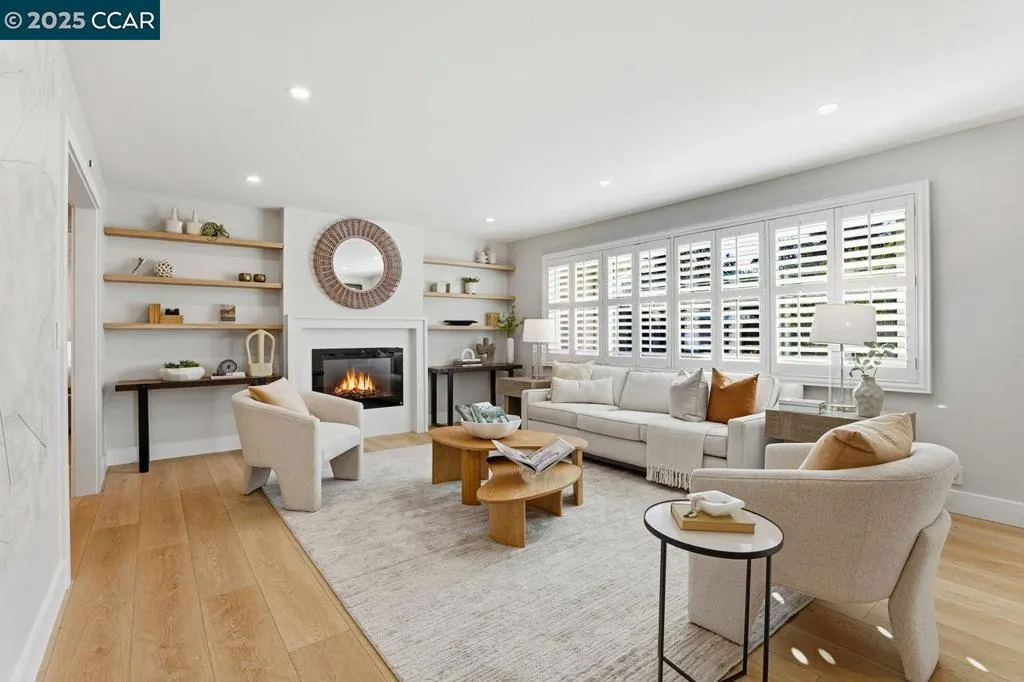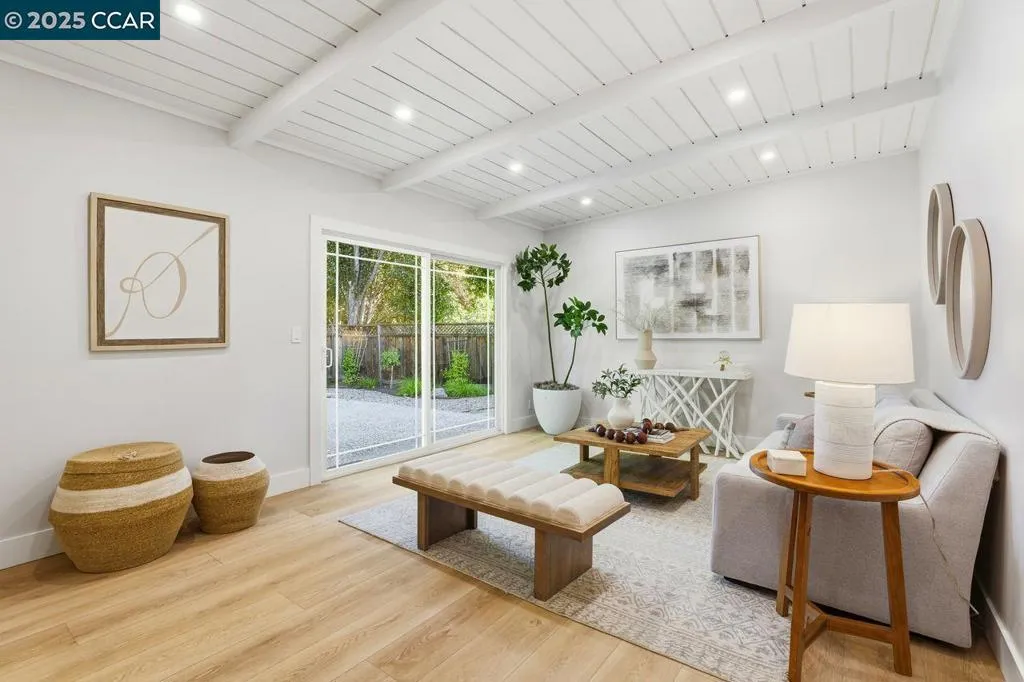120 Paraiso Dr, Danville, California 94526, Danville, - bed, bath

About this home
Located in Danville’s coveted Brookside area, this beautifully reimagined single-story ranch sits on over a quarter-acre of pancake-flat lot. Featuring 4 bedrooms, 2.5 bathrooms, separate living and family rooms, a formal dining area, and a bright eat-in kitchen, this home blends modern comfort with effortless sophistication. Inside, you’ll find Pottery Barn–inspired finishes, wide-plank light oak flooring, plantation shutters,& warm natural wood accents that create a timeless California aesthetic. The hall bath, designed by acclaimed local designer Natalia Avalos, has been featured in four press publications for its luxurious materials and custom craftsmanship. Step outside to a beautifully landscaped yard with paver patios, lush gardens, and ample side parking for an RV or boat, plus an extra-large driveway for guests. The flat lot offers endless potential for entertaining, play, or even a future pool and/or ADU. PLUS epoxy garage w/custom storage — every homeowner’s dream! Ideally located near John Baldwin Elementary, Charlotte Wood Middle School, Osage Park, & the Iron Horse Trail, w/quick I-680 access for easy commuting. This is the Danville lifestyle at its best—ranch-style living, designer finishes, close to downtown, and ready to enjoy just in time for the holidays.
| Subject | Average Home | Neighbourhood Ranking (113 Listings) | |
|---|---|---|---|
| Beds | 4 | 4 | 50% |
| Baths | 3 | 3 | 50% |
| Square foot | 2,021 | 2,342 | 28% |
| Lot Size | 12,000 | 11,000 | 54% |
| Price | $1.95M | $1.91M | 53% |
| Price per square foot | $965 | $825.5 | 87% |
| Built year | 1962 | 9865987 | 20% |
| HOA | $132 | ||
| Days on market | 5 | 139 | 1% |

