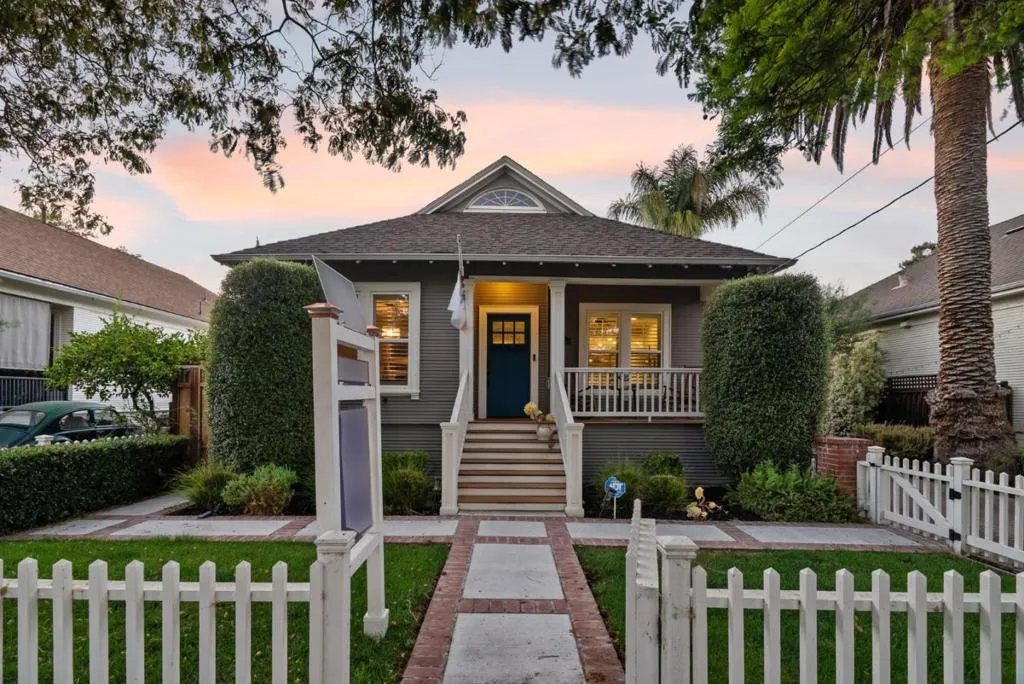1201 Hester Avenue, San Jose, California 95126, San Jose, - bed, bath

About this home
Pairing 21st century upgrades with classic Craftsman character, this remodeled and move-in ready single family home plus detached ADU (good for income generation or multi-generational living) offers almost 1,800 square feet of combined living space (1,267 sq ft 3 bed/2 bath main house and 517 sq ft detached designer ADU) in the vibrant heart of Shasta Hanchett Park, a short walk from CalTrain, Whole Foods, the Rose Garden, concerts and sporting events at the SAP Center, and endless local restaurants and coffee shops. Extensively fortified and upgraded both functionally and aesthetically, the laundry list of functional improvements include a sprawling, improved basement with a full vapor barrier, in-ceiling lighting, upgraded plumbing throughout, updated 200amp electric, updated central heat/air and ductwork, and professionally-installed hardscape with gated off-street parking. Solid oak hardwood floor, in-ceiling LED lighting, and dual pane windows; a fully-remodeled chefs kitchen with matching stainless appliances, farmhouse sink and garden window, a tasteful blend of solid wood cabinetry and floating shelving, quartz countertops, and Craftsman-appropriate subway tile from countertop-to-ceiling; solid wood doors; and two fully-remodeled spacious bathrooms.
Nearby schools
Price History
| Subject | Average Home | Neighbourhood Ranking (32 Listings) | |
|---|---|---|---|
| Beds | 4 | 3 | 61% |
| Baths | 3 | 2 | 55% |
| Square foot | 1,784 | 1,640 | 61% |
| Lot Size | 5,550 | 5,600 | 48% |
| Price | $1.7M | $1.5M | 70% |
| Price per square foot | $952 | $986 | 39% |
| Built year | 1905 | 1938 | 6% |
| HOA | |||
| Days on market | 85 | 131 | 21% |

