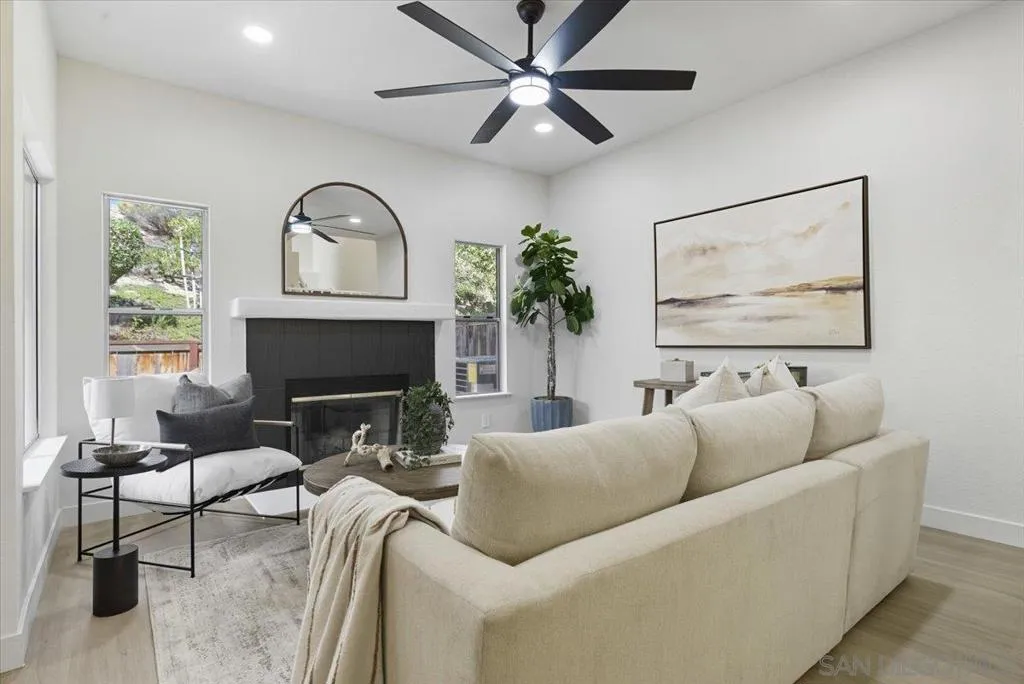12034 Calle De Montana 286, El Cajon, California 92019, El Cajon, - bed, bath

About this home
Check out this cozy spot at 12034 Calle De Montana, Unit 286 in El Cajon, CA! With 1,139 sq ft of space, this home’s got two comfy bedrooms each with their own bathroom, plus an extra half bath. The kitchen rocks stainless steel appliances, including a dishwasher and microwave. Kick back by the decorative fireplace or enjoy your private backyard. You’ve got a garage, plus a washer and dryer in the unit. This place is all set for you to move in! Inside, you’ll find everything updated—new flooring, fresh paint, and a kitchen that’s been totally redone. Enjoy cooking with new cabinets, sleek countertops, and shiny stainless steel appliances. All 3 bathrooms have been transformed into relaxing spaces with all new fixtures. Stay cool with the brand new air conditioning unit or cozy up by the decorative fireplace on cooler nights. There’s also the convenience of having a washer and dryer right in the unit. Plus, you'll have your own private back yard to enjoy some outdoor time. With a one-car garage included, this home gives you both style and practicality. It’s all set to move in and enjoy. Don’t miss out on making this beautifully upgraded condo your own personal retreat!
Nearby schools
Price History
| Subject | Average Home | Neighbourhood Ranking (45 Listings) | |
|---|---|---|---|
| Beds | 2 | 2 | 50% |
| Baths | 3 | 2 | 70% |
| Square foot | 1,139 | 1,147 | 48% |
| Lot Size | 190,740 | 0 | 26% |
| Price | $599K | $525K | 72% |
| Price per square foot | $526 | $494.5 | 70% |
| Built year | 1992 | 9945995 | 63% |
| HOA | $364 | $408.04 | 39% |
| Days on market | 29 | 152 | 2% |

