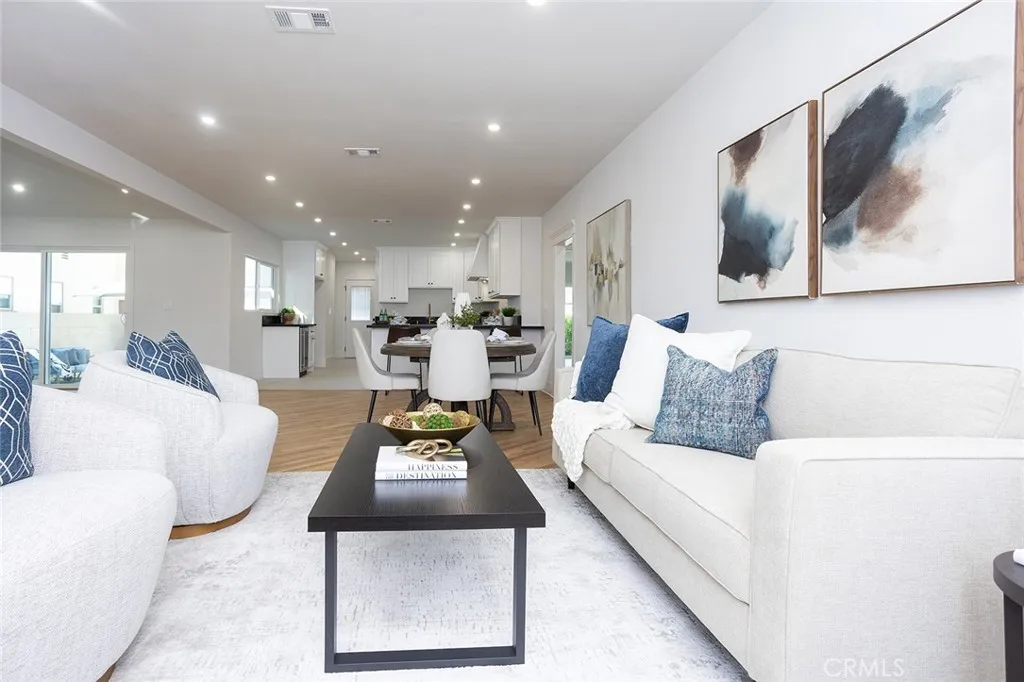1205 E Central, Fullerton, California 92831, Fullerton, - bed, bath

About this home
Welcome to 1205 Central Ave a beautifully updated and remodeled Craftsman gem in the desirable lower Raymond Hills neighborhood of Fullerton! This charming home welcomes you with a spacious front porch, perfect for relaxing on warm summer evenings, and is ideally located close to Raymond Elementary School. The main house offers approximately 1,767 sq. ft. of comfortable living space featuring 3 bedrooms and 2 bathrooms, an open and spacious inviting living room, a family room with vaulted ceiling and a cozy fireplace, and a convenient inside laundry room. Natural light fills the home through abundant windows, highlighting the open floor plan, remodeled kitchen and bathrooms, and beautiful wood and tile flooring throughout. Adding to its versatility, the property includes a detached recreation room (approximately 468 sq. ft.) complete with 1 room and 1 bathroom. With alley access and a two-car garage, this home offers both convenience and flexibility. Highlighted features are new windows, sliding doors, A/C Units, Furnace and Roof. The expansive backyard is an entertainer’s delight, featuring a built-in firepit and ample space for gatherings with family and friends. Situated in a prime Fullerton location, this home is within walking distance to award-winning schools, Downtown Fullerton, Fullerton College, Cal State Fullerton, and lots of restaurants, shops, and offers easy access to the 91 and 57 freeways. 1205 Central Ave perfectly blends timeless Craftsman charm with modern updates and unbeatable convenience with a total 2235 sqft of living space— truly a home you’ll be proud to call your own!
Price History
| Subject | Average Home | Neighbourhood Ranking (63 Listings) | |
|---|---|---|---|
| Beds | 4 | 3 | 56% |
| Baths | 3 | 2 | 58% |
| Square foot | 1,767 | 1,811 | 50% |
| Lot Size | 11,500 | 8,150 | 73% |
| Price | $1.23M | $1.17M | 61% |
| Price per square foot | $693 | $676.5 | 55% |
| Built year | 1988 | 9785979 | 95% |
| HOA | |||
| Days on market | 18 | 148 | 2% |

