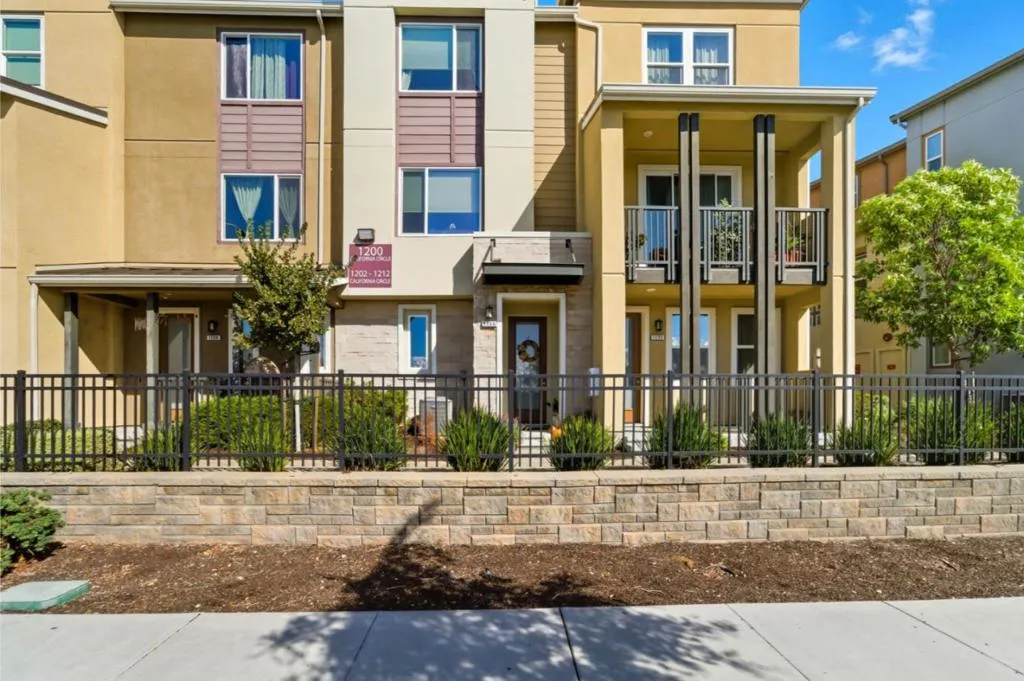1206 California Circle, Milpitas, California 95035, Milpitas, - bed, bath

About this home
Per CNN, the FED just cut rates for the 2nd time (on 10/29/25) to its lowest level in 3 years, lowering their benchmark lending rate to a range between 3.75% & 4%. Timing is everything! A beautifully maintained newer Milpitas townhome built to ENERGY STAR & Build It Green guidelines, offering comfort, efficiency & modern style. The open-concept design features soaring 9-foot ceilings, abundant natural light, and a chefs kitchen w/ solid stone counters, stainless steel appliances (including a brand new oven), gas cooktop, & a huge island perfect for entertaining. Start your day with the warmth of the morning sun and a cup of coffee on the covered East-facing balcony that overlooks the entire neighborhood; perfect for unwinding after a long day at the office. Upstairs, 2 ensuite bedrooms include walk-in closets and upgraded baths, with a convenient laundry area nearby. The attached oversized 2-car garage provides ample storage & EV-ready power. Community amenities include 2 parks, playgrounds & BBQ areas. Families will love the top-rated Milpitas schools Joseph Weller Elem (7/9), Thomas Russell Mid (8/10) & Milpitas High (9/9). Check out model match sales @ 1090 California Cir ($918K: 8/28/25) & 398 Desert Holly ($919K: 10/20/25) . Walking distance to Shirdi Sai Parivar/BAPS Mandir
Nearby schools
Price History
| Subject | Average Home | Neighbourhood Ranking (23 Listings) | |
|---|---|---|---|
| Beds | 2 | 3 | 29% |
| Baths | 3 | 3 | 50% |
| Square foot | 1,236 | 1,533 | 25% |
| Lot Size | 1,524 | 701 | 88% |
| Price | $899K | $1.16M | 8% |
| Price per square foot | $727 | $740 | 38% |
| Built year | 2018 | 10076008 | 92% |
| HOA | $390 | $390 | 50% |
| Days on market | 20 | 154 | 4% |

