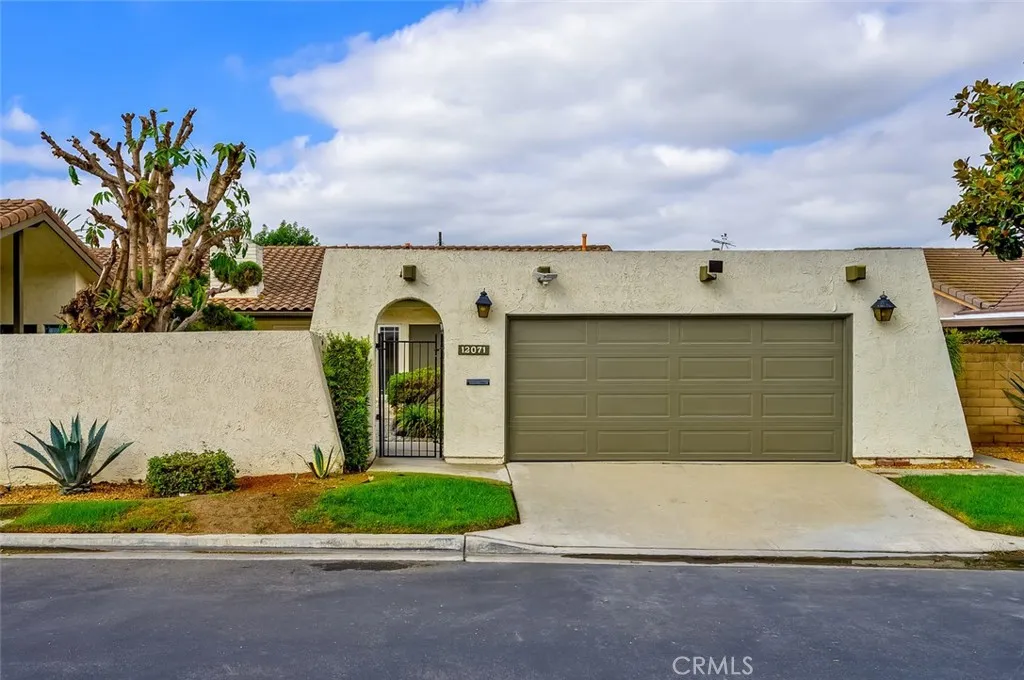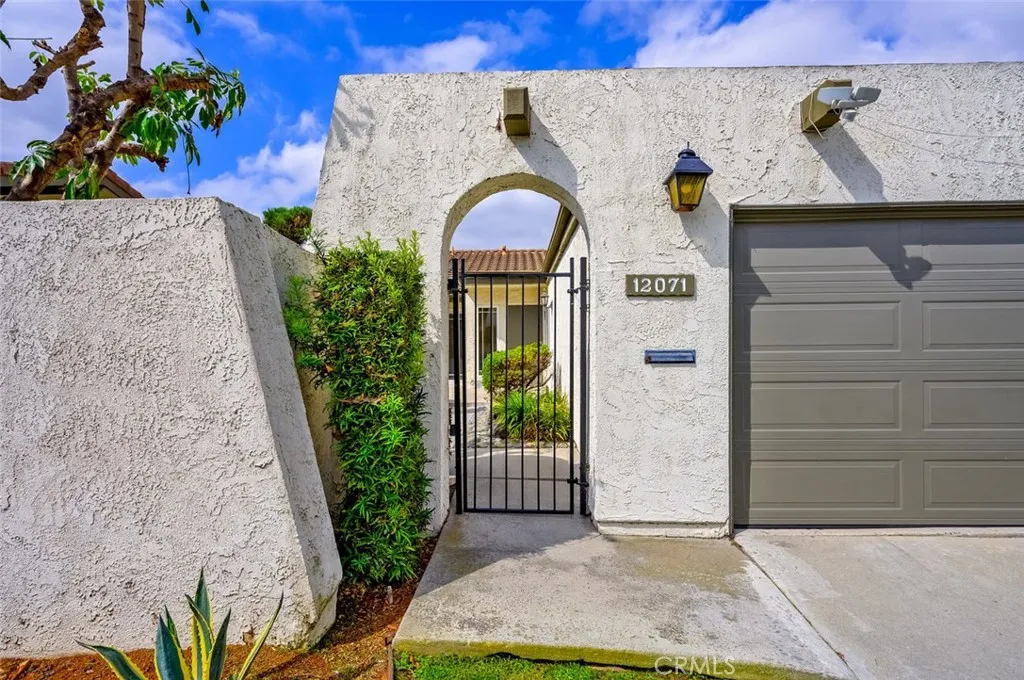12071 Marlowe Drive, Garden Grove, California 92841, Garden Grove, - bed, bath

ACTIVE UNDER CONTRACT$999,880
12071 Marlowe Drive, Garden Grove, California 92841
4Beds
2Baths
1,870Sqft
5,489Lot
Year Built
1974
Close
-
List price
$1,000K
Original List price
$1,000K
Price/Sqft
-
HOA
$400
Days on market
-
Sold On
-
MLS number
OC25226511
Home ConditionExcellent
Features
Patio
View-
About this home
GREAT OPPORTUNITY KNOCKS!! *** TASTEFULLY REMODELED SINGLE STORY HOME *** TOTALLY MOVE IN CONDITION *** HOME FEATURES 4 BED + 2 BATH + 2 CAR ATTACHED GARAGE WITH 1,870 SF WHICH FEELS MUCH BIGGER **** LARGE FRONT PORCH IS PRIVATE WITH IRON GATE & LARGE WRAP AROUND BACKYARD *** HIGH VAULTED CEILING IN THE LIVING ROOM *** FORMAL DINING ROOM AND FAMILY ROOM SEPARATELY *** NEW FOR EVERYWHERE INCLUDES NEW FRESH PAINT, NEW KITCHEN, NEW BATHROOM, NEW WOOD FLOOR *** BEAUTIFUL KITCHEN WITH THE WHITE CABINTRY, STAINLESS STEEL APPLIANCES, BEAUTIFUL QUARTZ COUNTER TOP, BREAKFAST NOOKBAR *** SCRAPTED CEILING WITH RECESSED LIGHTS *** HIGH CELING IN THE MASTER BEDROOM WITH SLIDING DOOR TO THE BACKYARD *** GOOD SIZE OF ALL BEDROOMS *** MUST SEE ***
Price History
Date
Event
Price
10/01/25
Listing
$999,880
Neighborhood Comparison
| Subject | Average Home | Neighbourhood Ranking (48 Listings) | |
|---|---|---|---|
| Beds | 4 | 3 | 59% |
| Baths | 2 | 2 | 50% |
| Square foot | 1,870 | 1,530 | 76% |
| Lot Size | 5,489 | 7,840 | 6% |
| Price | $1,000K | $1.06M | 35% |
| Price per square foot | $535 | $684 | 16% |
| Built year | 1974 | 1955 | 90% |
| HOA | $400 | 0% | |
| Days on market | 35 | 151 | 2% |
Condition Rating
Excellent
Despite being built in 1974, the property has undergone an extensive and tasteful renovation, as explicitly stated in the description ('TASTEFULLY REMODELED', 'NEW KITCHEN, NEW BATHROOM, NEW WOOD FLOOR'). The images confirm a modern aesthetic with white shaker cabinetry, stainless steel appliances, quartz countertops, and recessed lighting in the kitchen. Bathrooms feature new vanities, modern fixtures, and updated tiling. The wood-look flooring throughout is new, and the overall presentation suggests all components are virtually new, meeting current quality standards with no visible deferred maintenance. This aligns perfectly with the criteria for an 'excellent' rating based on a recent, comprehensive renovation.
Pros & Cons
Pros
Extensive Modern Remodel: The home has been tastefully and extensively remodeled, featuring new paint, new bathrooms, and new wood flooring throughout, making it move-in ready.
Updated Gourmet Kitchen: The kitchen boasts white cabinetry, stainless steel appliances, beautiful quartz countertops, and a breakfast nook bar, offering a modern and functional space.
Spacious & Functional Layout: With 4 bedrooms, 2 bathrooms, 1,870 sqft, and a 2-car garage, the property offers a generous layout including high vaulted ceilings in the living room, separate formal dining, and family rooms.
Desirable Outdoor Living Space: Features a large, private front porch with an iron gate and a spacious wrap-around backyard, providing ample outdoor space for relaxation and entertaining.
Strong Value Proposition: The current listing price is approximately 14% below the estimated property value, indicating a potentially attractive investment opportunity for buyers.
Cons
Age of Property: Built in 1974, despite extensive remodels, the underlying structure and some systems may still be original or older, potentially requiring future maintenance.
Significant Association Fee: A monthly association fee of $400 adds a substantial recurring cost to homeownership, which could impact affordability for some buyers.
Lack of Views: The property explicitly states 'None' for views, which may be a drawback for buyers prioritizing scenic outlooks.

