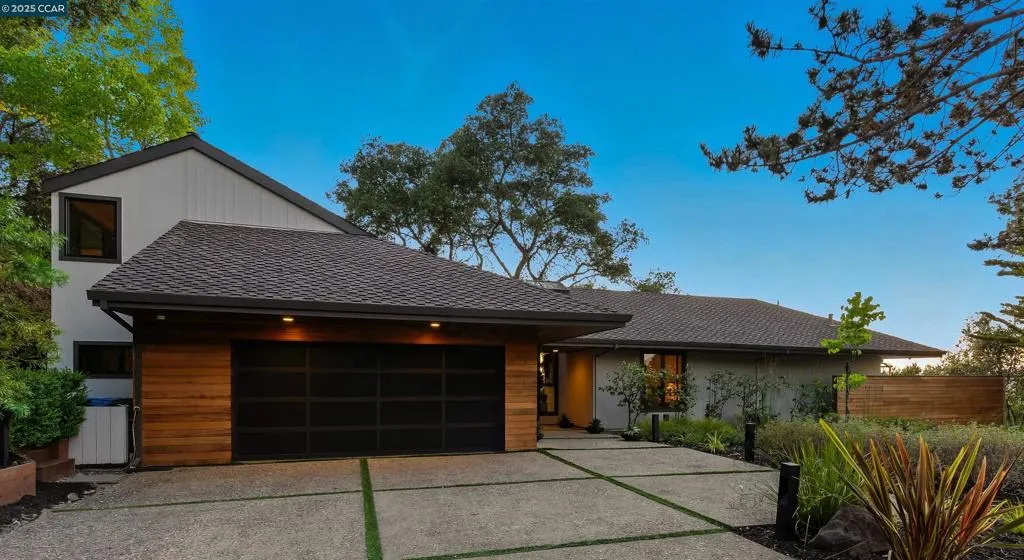121 Tappan Ln, Orinda, California 94563, Orinda, - bed, bath

About this home
This modernist retreat, rebuilt from the studs in 2019, is privately tucked along a quiet lane just a mile from top-rated Sleepy Hollow School. Designed for architectural distinction and a seamless connection to nature, the home captures sweeping views of Briones and the surrounding hills. Mature trees and manicured gardens frame a grassy play area, creating an idyllic outdoor setting. Inside, the open-concept kitchen and dining area sit beneath elevated ceilings. The chef’s kitchen features premium appliances, a nearly 80-square-foot waterfall island with bar seating for five, and a dining space that easily seats ten to twelve. A glass-enclosed wine cellar showcases up to 180 bottles. Expansive sliders open to a heated deck, ideal for year-round entertaining. The living room centers around a sleek fireplace and oversized windows, while a nearby office offers flexibility for work, nursery, or guest use. The primary suite includes two private decks and a spa-inspired bath with Porcelanosa tile, marble floors, dual vanities, and panoramic views. Upstairs are two additional bedroom suites and a dedicated media room—perfect for movie nights and gatherings. A fourth private suite with exterior entry on the lower level provides an ideal retreat for guests, in-laws, or an au pair.
Price History
| Subject | Average Home | Neighbourhood Ranking (124 Listings) | |
|---|---|---|---|
| Beds | 5 | 4 | 82% |
| Baths | 5 | 3 | 87% |
| Square foot | 4,305 | 2,538 | 94% |
| Lot Size | 47,916 | 19,570 | 91% |
| Price | $3.25M | $1.81M | 88% |
| Price per square foot | $755 | $784 | 45% |
| Built year | 1982 | 1958 | 82% |
| HOA | $3,174 | 0% | |
| Days on market | 58 | 167 | 9% |

