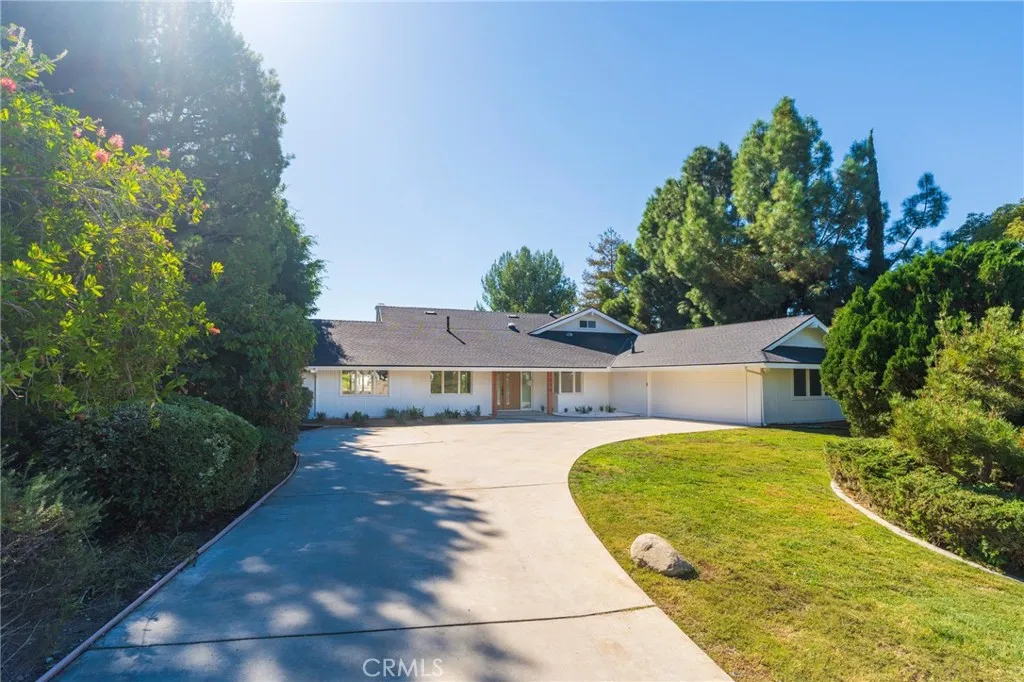1210 Anita Pl, Fullerton, California 92831, Fullerton, - bed, bath

About this home
Introducing this unique and modern architectural beauty with sunset views at the top of the prestigious Raymond Hills Estates in Fullerton, Ca. Truly a RARE opportunity to own a home of this caliber on a quiet cul-de-sac, with a long driveway that's tucked away deep from the street for maximum privacy. Absolutely stunning home with a spacious open floor plan with a total of four (4) generously sized bedrooms and various premium features that elevate your luxury living experience. Three (3) full bathrooms have been tastefully renovated with modern mid-century touches. Step inside through a beautiful custom wood double door and be greeted by an inviting ambiance with a wall of windows that display views of sunsets every day. Plenty of natural light from large windows. Home is equipped with recessed lighting, new whisper-white interior paint, and premium laminate wood flooring throughout the home. The heart of this home is the chef-inspired kitchen, complete with gleaming quartz countertops, all-new stainless steel appliances, shaker-style slow-close cabinetry, and a custom oversized island with a waterfall finish perfect for both cooking and entertaining. There is a warm and inviting family room and a separate formal living room, which features a beautiful fireplace, providing a perfect setting for relaxing. Three (3) bedrooms are located downstairs with an extra special junior suite that's perfect for guests or in-laws. Walk upstairs to a private loft that leads you into the primary suite, and be ready to be wowed by views of Orange County! Enjoy the large private backyard with fruit trees and, of course, sunset and mountainous views. With its thoughtful design, premium finishes, and a fantastic layout, this home is the perfect blend of modern living and luxurious comfort. Prime location with award-winning Fullerton school district, don't miss this chance to make this property your DREAM HOME!
Price History
| Subject | Average Home | Neighbourhood Ranking (63 Listings) | |
|---|---|---|---|
| Beds | 4 | 3 | 56% |
| Baths | 3 | 2 | 58% |
| Square foot | 2,886 | 1,878 | 92% |
| Lot Size | 18,400 | 8,150 | 89% |
| Price | $1.7M | $1.17M | 89% |
| Price per square foot | $589 | $668.5 | 28% |
| Built year | 1969 | 9785979 | 81% |
| HOA | |||
| Days on market | 6 | 150 | 2% |

