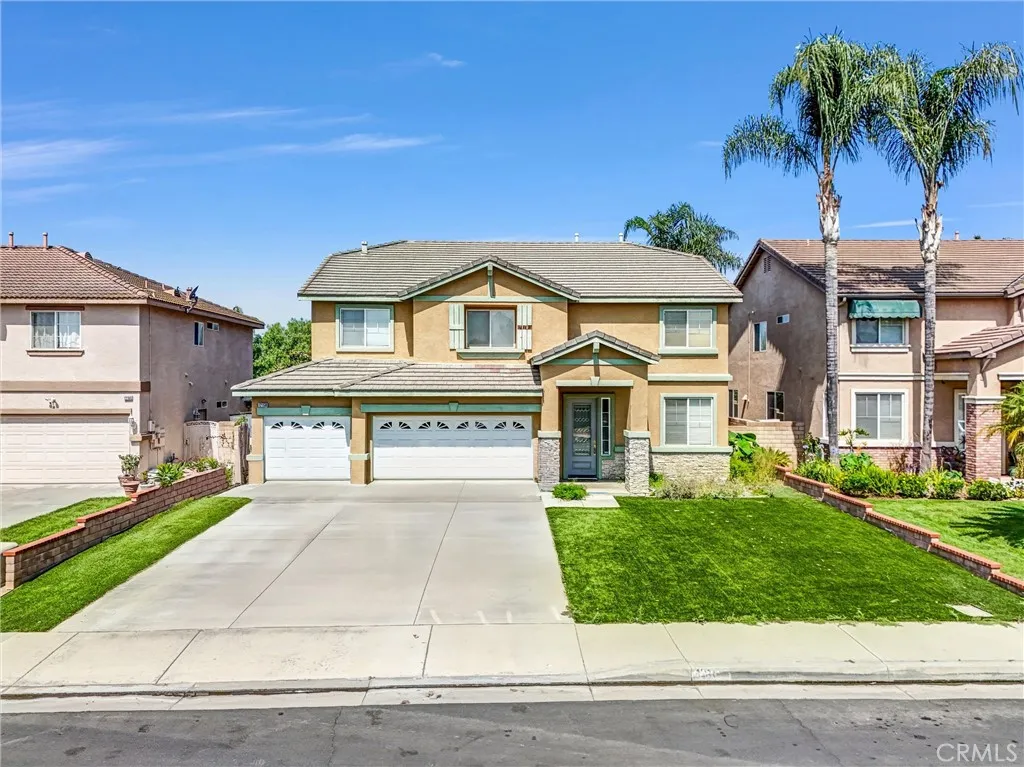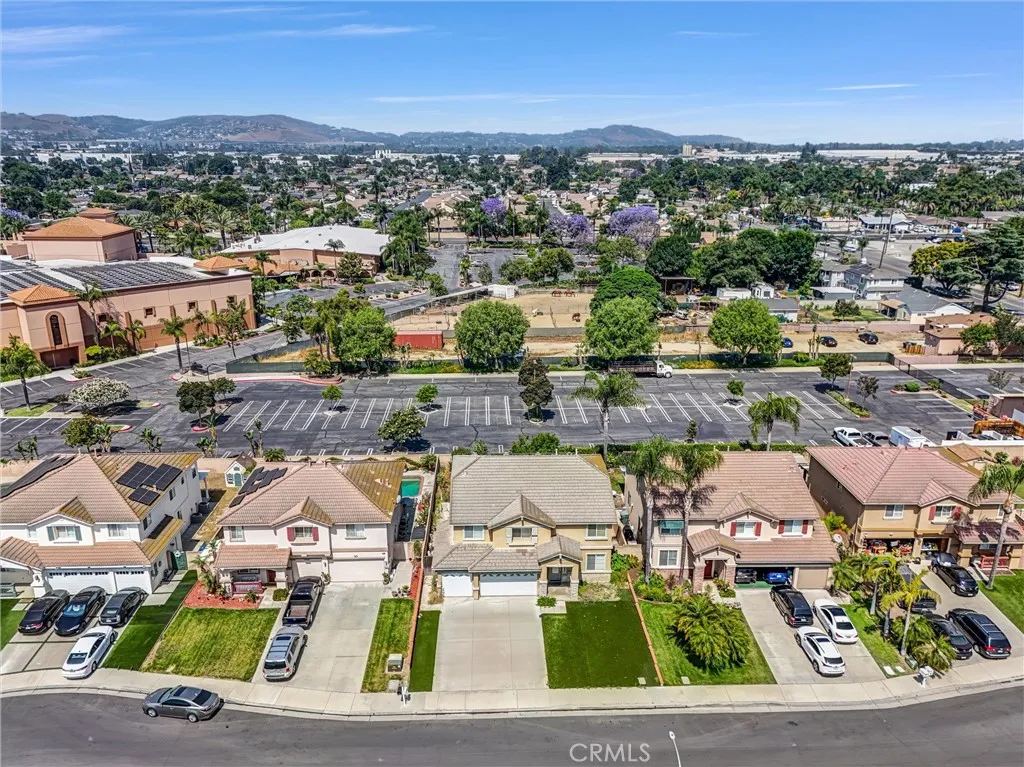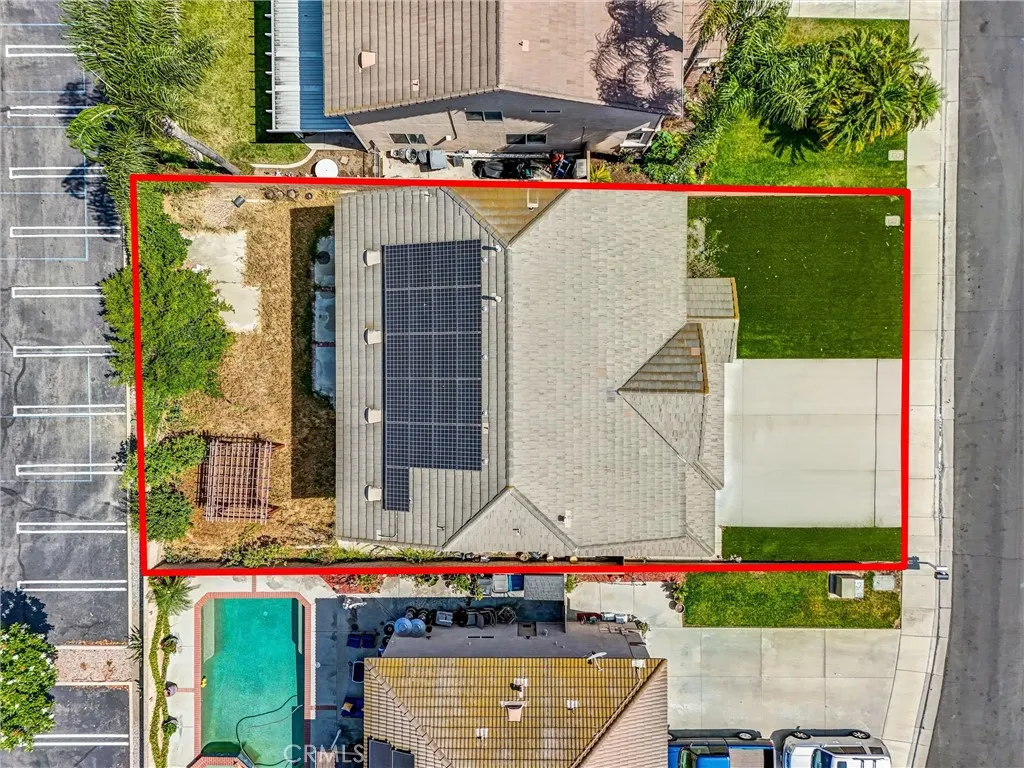12150 Orgren Avenue, Chino, California 91710, Chino, - bed, bath

ACTIVE UNDER CONTRACT$799,000
12150 Orgren Avenue, Chino, California 91710
5Beds
3Baths
3,106Sqft
6,160Lot
Year Built
1999
Close
-
List price
$799K
Original List price
$799K
Price/Sqft
-
HOA
-
Days on market
-
Sold On
-
MLS number
PW25191977
Home ConditionFair
Features
Patio
ViewNeighborhood
About this home
Great Opportunity in Chino! This 5-bedroom home in West Chino offers one bedroom (currently used as office) and full bath downstairs. 4 bedrooms upstairs, including large primary bedroom with shower and separate soaking tub, double sinks, and walk in closet. Another full bath for the guest rooms and large bonus room / loft upstairs. Inside Laundry room and sink and 3-car garage.
Price History
Date
Event
Price
08/27/25
Listing
$799,000
Neighborhood Comparison
| Subject | Average Home | Neighbourhood Ranking (179 Listings) | |
|---|---|---|---|
| Beds | 5 | 4 | 89% |
| Baths | 3 | 3 | 50% |
| Square foot | 3,106 | 1,714 | 90% |
| Lot Size | 6,160 | 6,803 | 42% |
| Price | $799K | $770K | 58% |
| Price per square foot | $257 | $448.5 | 2% |
| Built year | 1999 | 9885990 | 69% |
| HOA | |||
| Days on market | 70 | 153 | 9% |
Condition Rating
Fair
Built in 1999, this property is 25 years old and shows signs of its age without significant updates. The kitchen features dated tile countertops, light wood cabinets, and an older white dishwasher, with a noticeable defect of missing cabinet doors on the island. Bathrooms also present dated tile countertops and light wood vanities, consistent with the original build. Carpeting throughout the home appears worn and stained, requiring replacement. While the property seems well-maintained structurally, the interior finishes, especially in the kitchen and bathrooms, are outdated and require minor to moderate renovations to align with current styles and standards.
Pros & Cons
Pros
Generous Living Space: This 5-bedroom, 3-bath home spans 3106 sqft and includes a large bonus room/loft, offering ample space for a growing family or diverse living needs.
Flexible Downstairs Bedroom & Bath: The property features a convenient downstairs bedroom (currently an office) and a full bathroom, ideal for guests, multi-generational living, or a dedicated home office.
Well-Appointed Primary Suite: The large primary bedroom boasts premium amenities including a separate soaking tub, shower, double sinks, and a spacious walk-in closet.
Practical Home Features: Includes an inside laundry room with a sink and a spacious 3-car garage, providing significant convenience and utility for homeowners.
Modern Construction: Built in 1999, the home offers a relatively modern construction, suggesting contemporary layouts and potentially fewer immediate major structural concerns compared to older properties.
Cons
Potential for Dated Interiors: Given its 1999 build year, the property may feature original finishes and fixtures that could be considered dated, potentially requiring cosmetic updates to align with current market trends.
Standard View: The property offers a 'Neighborhood' view, which is not a premium scenic vista and may not appeal to buyers seeking exceptional or expansive views.
Aging Systems: With a 1999 build year, major home systems such as HVAC, water heater, or roofing could be original and nearing the end of their typical lifespan, potentially incurring future replacement costs for a new owner.

