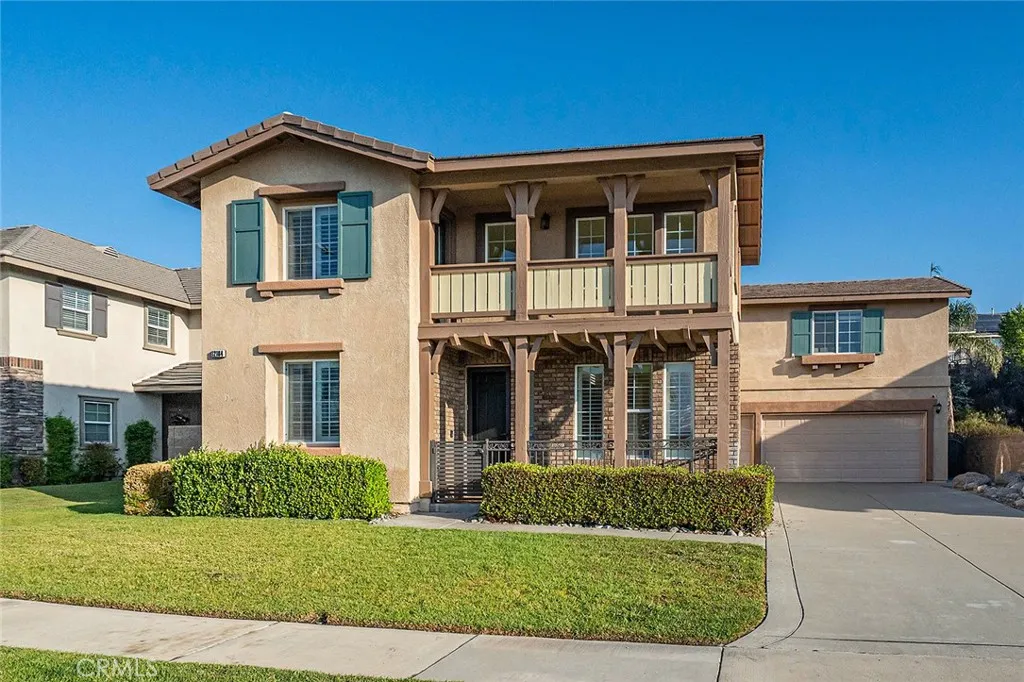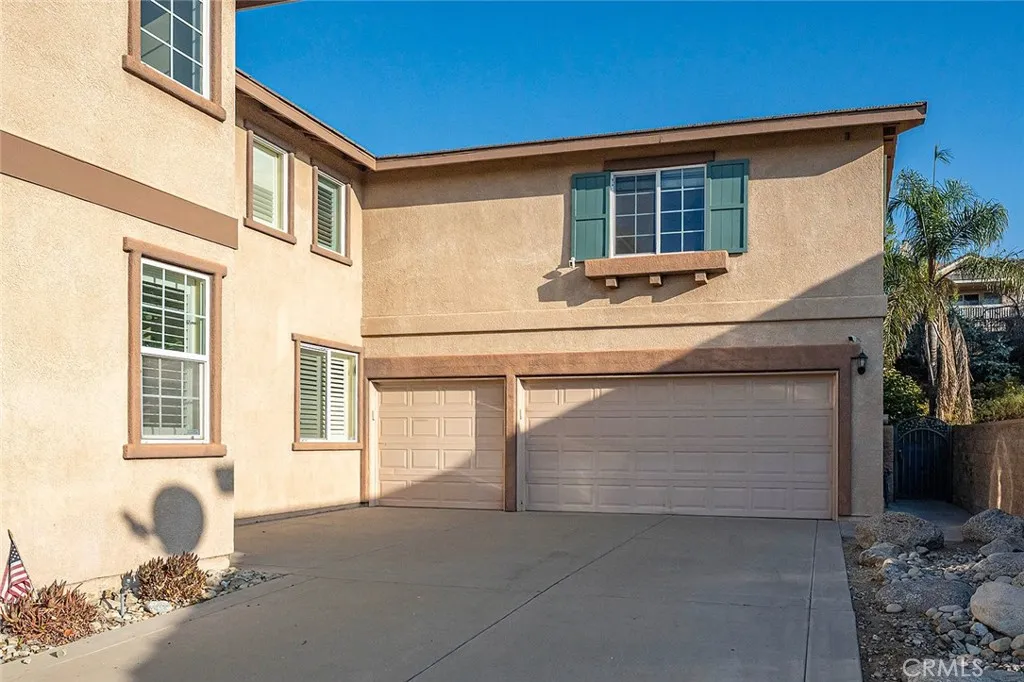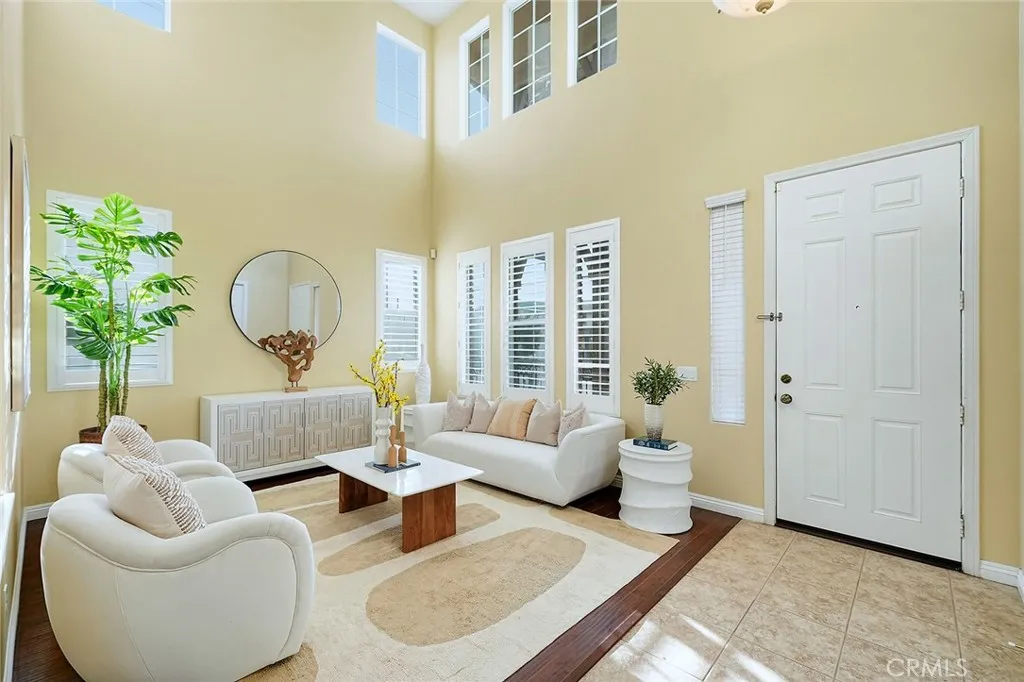12184 Clydesdale Drive, Rancho Cucamonga, California 91739, Rancho Cucamonga, - bed, bath

About this home
Welcome to this stunningly upgraded residence in one of Rancho Cucamonga’s most sought-after neighborhoods, known for its top-rated schools, beautiful surroundings, and vibrant community. With a captivating blend of brick and stucco exteriors, a graceful balcony, and an extended driveway, this home exudes timeless curb appeal and modern sophistication. Step inside to discover a bright and inviting interior, where a tiled entry flows into the heart of the home—an open-concept kitchen and family room designed for comfort and connection. Rich dark laminate floors add warmth and character throughout the main level. A versatile bonus room offers flexibility as a home office, guest suite, or creative studio, while the formal dining room provides the perfect setting for memorable gatherings. The chef’s kitchen impresses with a large center island, gleaming granite countertops, natural wood cabinetry, double ovens, a 5-burner cooktop, and abundant workspace, seamlessly connecting to the cozy family room complete with a welcoming fireplace. Upstairs, an expansive loft offers endless possibilities for entertainment, study, or relaxation. Three spacious bedrooms include one with private balcony access, and the luxurious primary suite is a true retreat—bathed in natural light and featuring a spa-inspired bathroom with dual vanities, soaking tub, separate walk-in shower, and an oversized walk-in closet. The backyard has been beautifully reimagined with a redesigned slope and an extended flat area—perfect for outdoor dining, play, or quiet evenings under the stars. Surrounding the space is a lush collection of mature fruit trees, including persimmon, orange, apple, pomegranate, plum, apricot, loquat, Asian pear, peach, lemon, lime, mandarin, longan, grapes, and goji berry—creating your own private orchard sanctuary. With thoughtful upgrades, elegant living spaces, and a prime location near parks, shopping, and award-winning schools, this home perfectly blends beauty, comfort, and convenience. Welcome to the lifestyle you’ve been dreaming of.
Nearby schools
Price History
| Subject | Average Home | Neighbourhood Ranking (121 Listings) | |
|---|---|---|---|
| Beds | 4 | 4 | 50% |
| Baths | 3 | 3 | 50% |
| Square foot | 2,943 | 2,655 | 58% |
| Lot Size | 9,097 | 9,100 | 48% |
| Price | $1.2M | $1.05M | 63% |
| Price per square foot | $408 | $421 | 45% |
| Built year | 2002 | 10006001 | 55% |
| HOA | |||
| Days on market | 27 | 158 | 1% |

