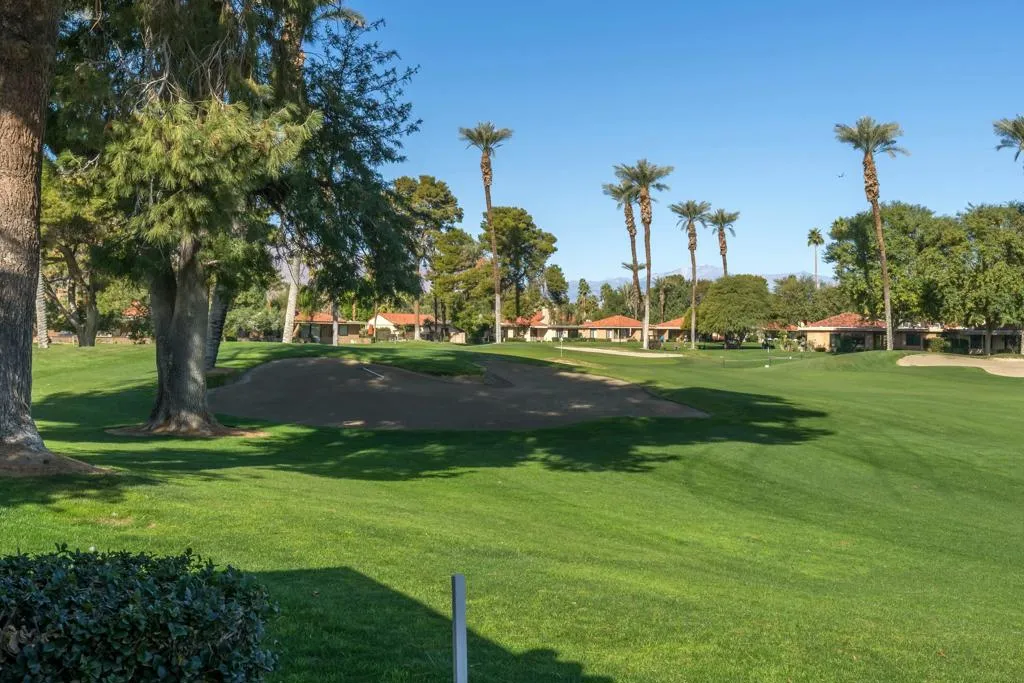122 La Cerra Drive, Rancho Mirage, California 92270, Rancho Mirage, - bed, bath

ACTIVE$645,000
122 La Cerra Drive, Rancho Mirage, California 92270
2Beds
2Baths
1,700Sqft
1,800Lot
Year Built
1975
Close
-
List price
$645K
Original List price
$695K
Price/Sqft
-
HOA
$743
Days on market
-
Sold On
-
MLS number
219124611DA
Home ConditionExcellent
Features
Good View: Golf Course, Mountain(s)
Patio
ViewGolf Course,Mountain(s)
About this home
Perfection in Rancho Mirage. This 2BD/2BA plus Den in the highly desireable Sunrise Country Club community has access to 21 pools, 19 spas, 18 hole executive golf course, 11 tennis courts, and 8 new pickleball courts. This end unit has been extensively remodeled for the most discerning buyer. This home spans across 1,700 square feet, offering the perfect blend of comfort and style. The open-concept Barcelona floorplan allows for seamless flow throughout. Situated on the 3rd fairway, this north-facing gem boasts breathtaking views and abundant natural light. Don't miss out on this exceptional opportunity to live in one of the most sought-after communities. Act now and make this dream home yours today!
Nearby schools
6/10
Rancho Mirage Elementary School
Public,•K-5•0.6mi
3/10
Nellie N. Coffman Middle School
Public,•6-8•3.6mi
5/10
Rancho Mirage High
Public,•9-12•5.1mi
4/10
Desert Learning Academy
Public,•K-12•7.5mi
Price History
Date
Event
Price
10/06/25
Price Change
$645,000-2.1%
08/01/25
$659,000
02/11/25
$695,000
Neighborhood Comparison
| Subject | Average Home | Neighbourhood Ranking (102 Listings) | |
|---|---|---|---|
| Beds | 2 | 3 | 46% |
| Baths | 2 | 2 | 50% |
| Square foot | 1,700 | 1,818 | 41% |
| Lot Size | 1,800 | 3,485 | 15% |
| Price | $645K | $550K | 71% |
| Price per square foot | $379 | $308 | 83% |
| Built year | 1975 | 1980 | 23% |
| HOA | $743 | $840 | 34% |
| Days on market | 267 | 198 | 79% |
Condition Rating
Excellent
Despite being built in 1975, this property has undergone an extensive and high-quality renovation, as stated in the description and clearly visible in the images. The kitchen features modern white shaker cabinets, quartz countertops, subway tile backsplash, and stainless steel appliances, all appearing virtually new. Both bathrooms are also fully updated with contemporary vanities, fixtures, and stylish tile work, including a marble-look shower and pebble floor in one. The consistent wood-look tile flooring throughout the main living areas, recessed lighting, and modern laundry appliances further contribute to a move-in ready, high-end feel that meets current quality standards.
Pros & Cons
Pros
Resort-Style Community Amenities: Located in the highly desirable Sunrise Country Club, residents enjoy unparalleled access to 21 pools, 19 spas, an 18-hole executive golf course, 11 tennis courts, and 8 new pickleball courts.
Extensively Remodeled End Unit: This end unit has been extensively remodeled, offering a modern and updated living space, and benefits from increased privacy and natural light typical of an end unit.
Prime Golf Course & Mountain Views: Situated directly on the 3rd fairway with a north-facing orientation, the property boasts breathtaking golf course and mountain views, complemented by abundant natural light.
Functional Open-Concept Floorplan: The open-concept Barcelona floorplan provides a seamless flow throughout the 1,700 sqft, including a versatile den that adds significant functional living space.
Desirable Rancho Mirage Location: Positioned in the prestigious Rancho Mirage area, known for its upscale lifestyle and access to premium amenities and services.
Cons
High Monthly Association Fees: The monthly association fee of $743 is a significant ongoing cost that potential buyers must factor into their budget.
Recent Price Reductions: The property has undergone multiple price reductions from its original list price, which could indicate a longer market time or initial overpricing.
Older Building Structure: While extensively remodeled, the property was originally built in 1975, which may raise concerns for some buyers regarding the age of the overall building infrastructure or components not included in the recent remodel.

