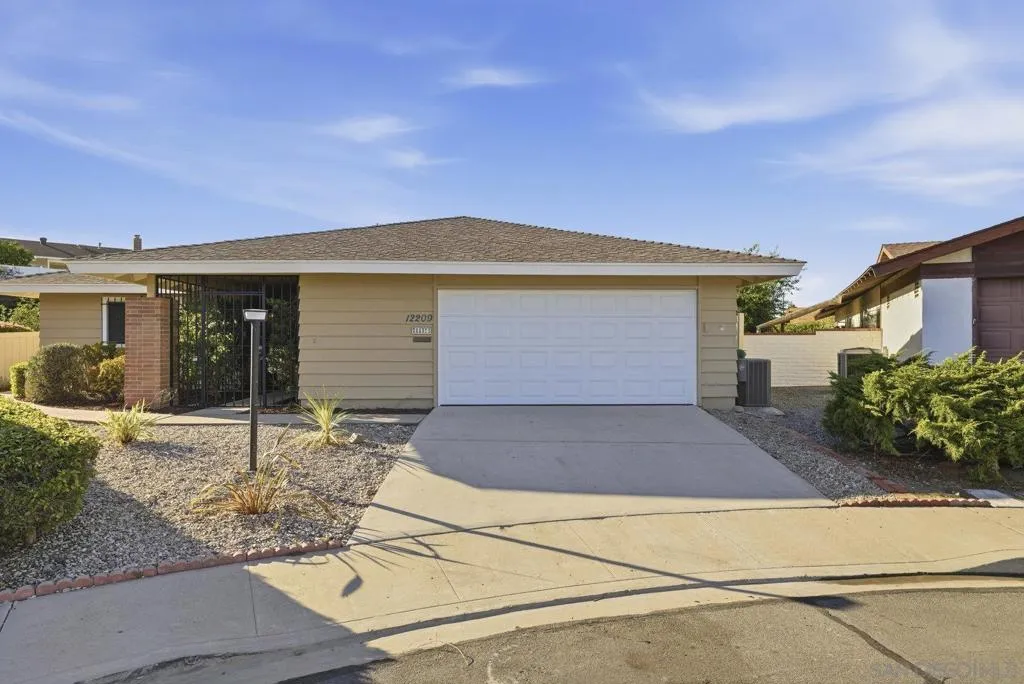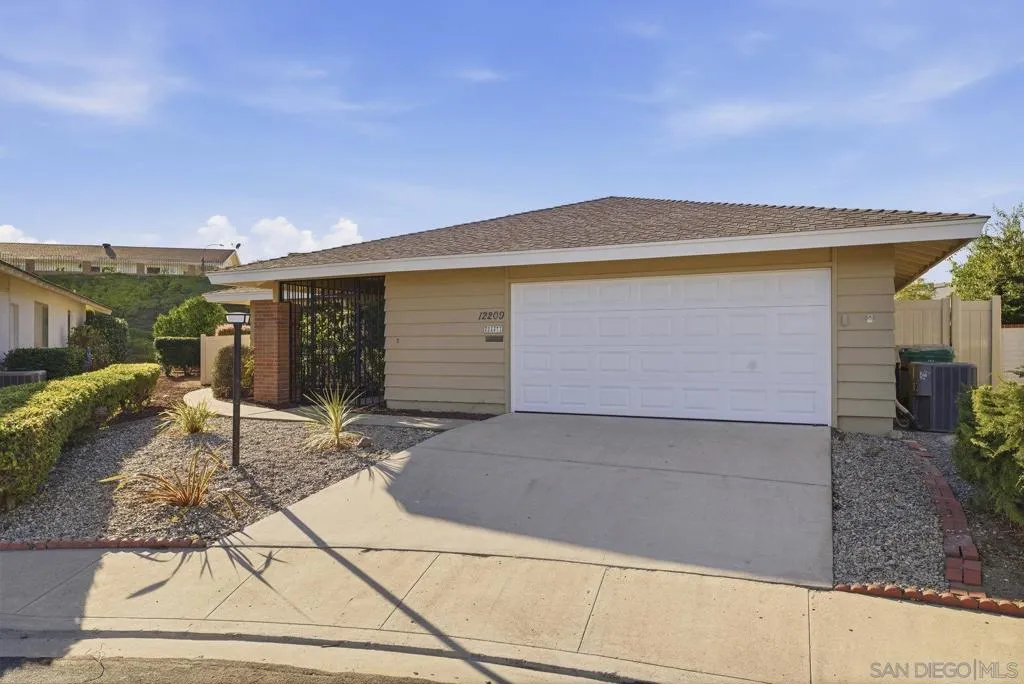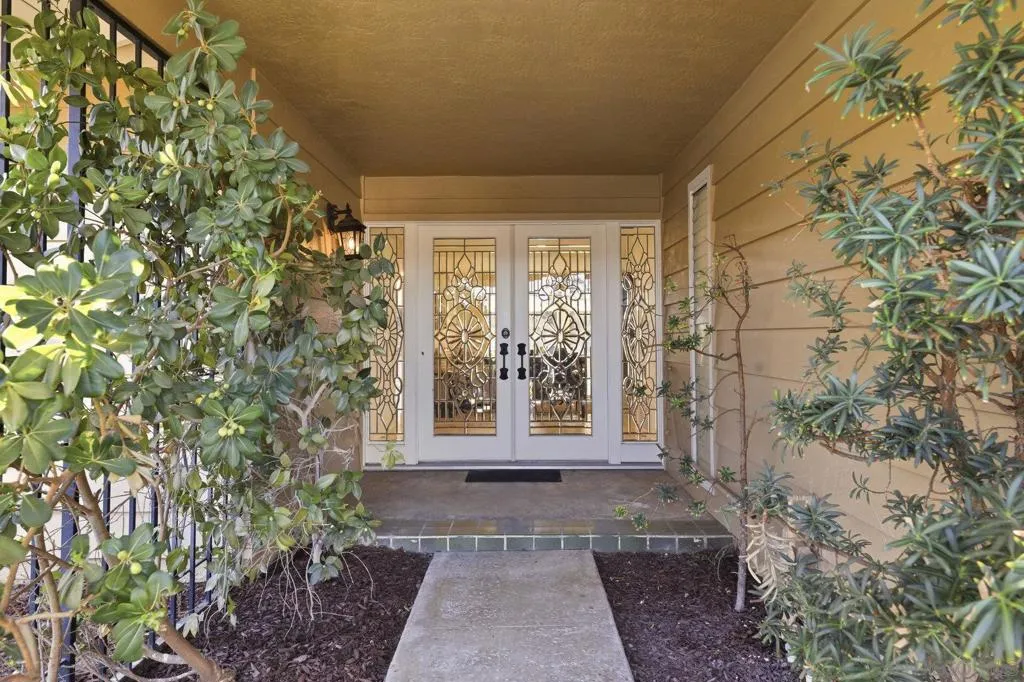12209 Casero Place, San Diego, California 92128, San Diego, - bed, bath

About this home
Welcome to this beautifully renovated, bright, airy home in the desirable 7 Oaks 55+ community where you can enjoy low HOA annual fee and a quiet, comforting neighborhood environment. This charming 2 bedroom, 2 bath home has a tastefully remodeled kitchen with new appliances, 2 remodeled bathrooms all tucked away on a private cul-de-sac. The primary bedroom has a large double sided closet and access to the backyard. This approximately 2110 square feet living space includes a large sunroom perfect for lounging, entertaining, home office, to mention but few options, including stunning views of the expansive, low maintenance, peaceful backyard refuge. The lot of about 0.32 acres is perfect for tranquility & entertaining aided by a large covered patio.The oversized garage provides plenty of space for parking, workspace and affords a convenient ladder access to extra storage space in the generous attic. Enjoy resort style living within walking distance in The 7 Oak's Community Center which boasts a heated pool & spa, clubhouse, pickleball, library, game room, fitness center, fully equipped ceramics & woodworking shops. The home is convenient to shopping, dining, medical facilities and the I-15.This home offers a perfect blend of comfort, convenience in a vibrant living community.
Nearby schools
Price History
| Subject | Average Home | Neighbourhood Ranking (166 Listings) | |
|---|---|---|---|
| Beds | 2 | 3 | 23% |
| Baths | 2 | 2 | 50% |
| Square foot | 2,110 | 1,788 | 77% |
| Lot Size | 13,939 | 9,559 | 59% |
| Price | $1.15M | $1.19M | 43% |
| Price per square foot | $545 | $644 | 14% |
| Built year | 1969 | 1986 | 14% |
| HOA | $615 | 22% | |
| Days on market | 1 | 155 | 1% |

