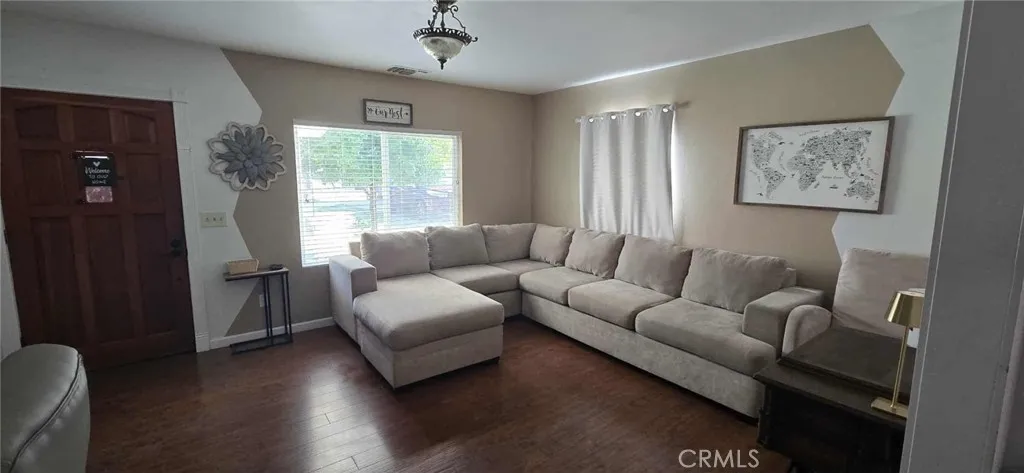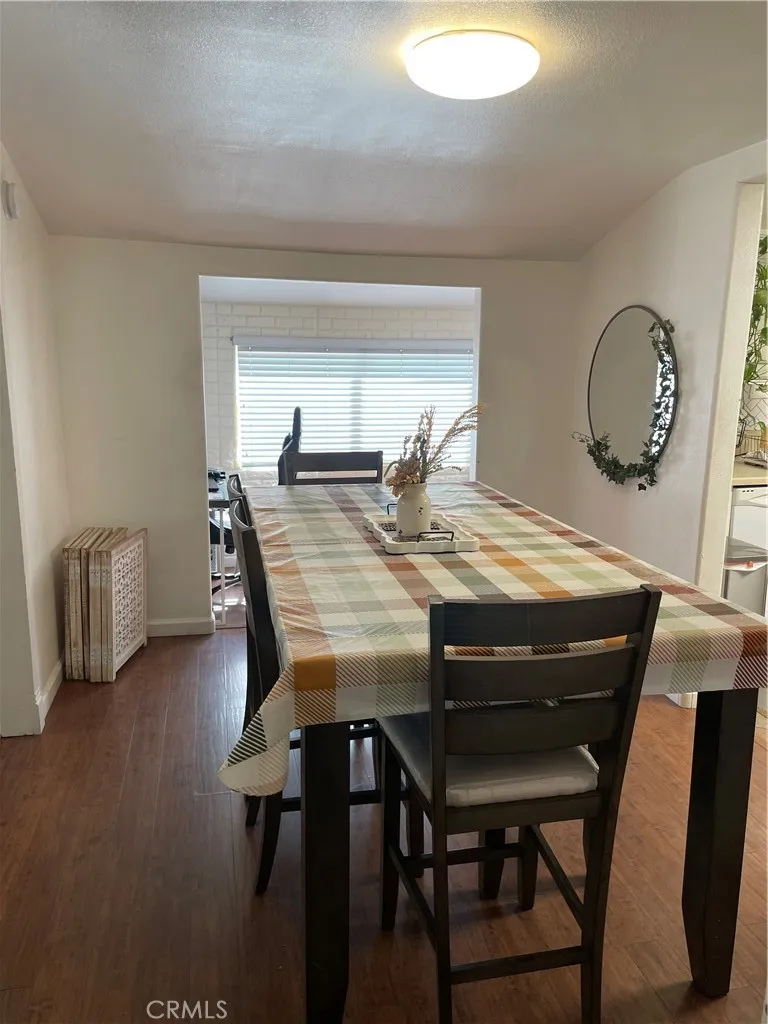1221 Webster Street, Redlands, California 92374, Redlands, - bed, bath

ACTIVE$429,900
1221 Webster Street, Redlands, California 92374
2Beds
1Bath
936Sqft
6,700Lot
Year Built
1910
Close
-
List price
$430K
Original List price
$430K
Price/Sqft
-
HOA
-
Days on market
-
Sold On
-
MLS number
CV25246374
Home ConditionExcellent
Features
Deck
Patio
ViewNeighborhood
About this home
Charming 2 Bedroom, 1 bath home with a long driveway with a possibility of RV parking. Property has engineered wood and tile flooring throughout the home, new HVAC and dual paned windows. This beautiful property is perfect for entertaining with a large dining area for this upcoming holiday's gatherings. Inside laundry. The backyard has a deck with stone pavers, matured fruit trees, a carport, and two sheds for extra storage.
Price History
Date
Event
Price
10/23/25
Listing
$429,900
Neighborhood Comparison
| Subject | Average Home | Neighbourhood Ranking (183 Listings) | |
|---|---|---|---|
| Beds | 2 | 3 | 11% |
| Baths | 1 | 2 | 7% |
| Square foot | 936 | 1,585 | 4% |
| Lot Size | 6,700 | 7,044 | 46% |
| Price | $430K | $600K | 7% |
| Price per square foot | $459 | $357 | 86% |
| Built year | 1910 | 9925993 | 3% |
| HOA | |||
| Days on market | 13 | 173 | 1% |
Condition Rating
Excellent
Despite being built in 1910, this property has undergone extensive and recent renovations. It features new HVAC, dual-paned windows, and engineered wood and tile flooring throughout. The kitchen is fully updated with modern shaker cabinets, white countertops, subway tile backsplash, stainless steel appliances, and recessed lighting. The bathroom is also completely modernized with a new vanity, tile, and fixtures. These significant updates bring the property's condition to a virtually new standard in its most critical areas, with no deferred maintenance.
Pros & Cons
Pros
Major System Upgrades: The property benefits from recent significant upgrades including a new HVAC system and dual-pane windows, enhancing energy efficiency, comfort, and reducing immediate maintenance concerns for a 1910-built home.
Enhanced Outdoor Living: The backyard is well-appointed with a deck, stone pavers, mature fruit trees, a carport, and two sheds, providing excellent space for entertaining, relaxation, and practical storage solutions.
Modern Interior Finishes: Engineered wood and tile flooring throughout the home offer a contemporary aesthetic, durability, and ease of maintenance.
RV/Extra Parking Capability: A long driveway with the possibility of RV parking is a valuable and flexible feature, addressing a common need for additional vehicle storage.
Charming & Functional Layout: Described as 'charming' with a 'large dining area' perfect for gatherings and featuring convenient inside laundry, the home balances aesthetic appeal with practical living and entertaining needs.
Cons
Compact Living Space: With only 936 square feet, 2 bedrooms, and 1 bathroom, the property offers limited interior living space, which may not suit larger households or those requiring more room.
Historic Property Considerations: As a home built in 1910, potential buyers should be aware of the inherent considerations that come with older construction, such as original foundation, plumbing, or electrical systems that may require future assessment or upgrades despite recent visible improvements.
Single Bathroom: The presence of only one bathroom could be a practical inconvenience for multiple occupants or during entertaining, potentially impacting daily functionality and appeal to certain buyer segments.

