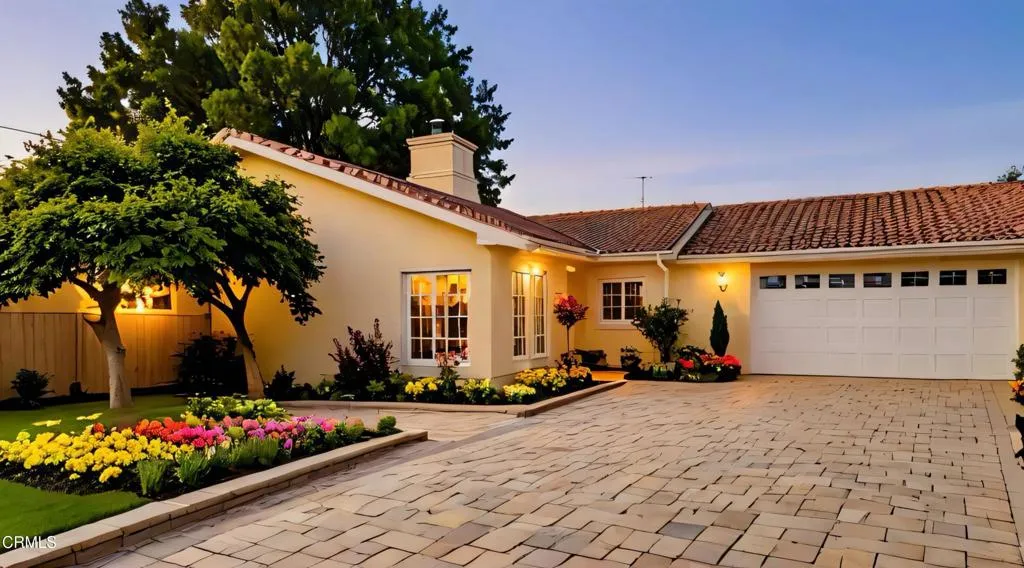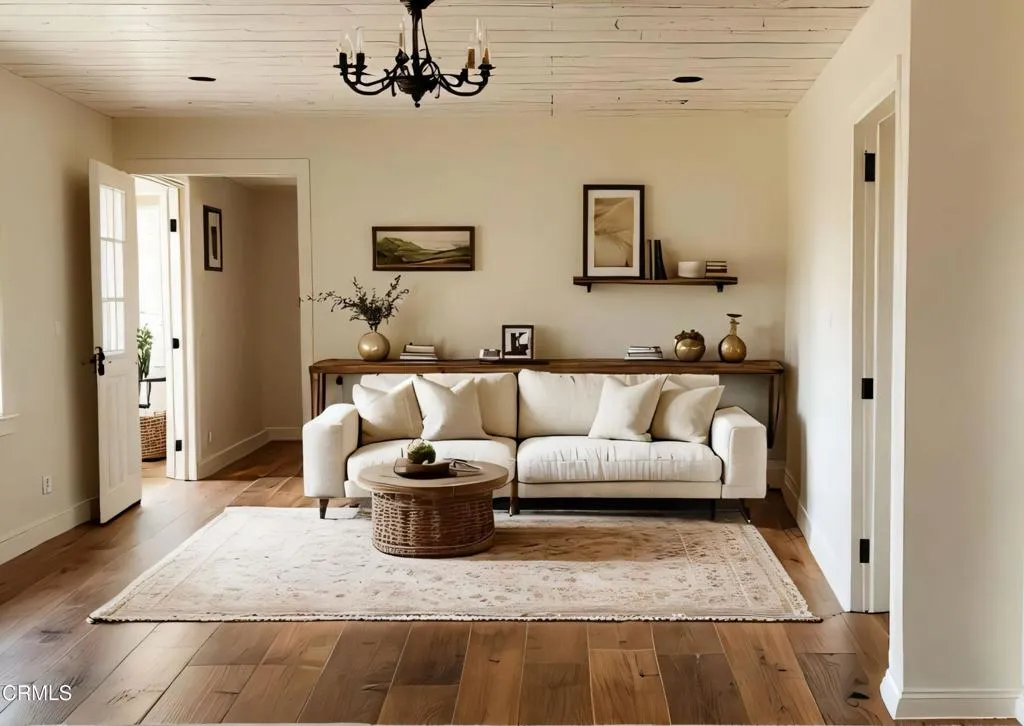1222 W Avenue J15, Lancaster, California 93534, Lancaster, - bed, bath

About this home
Note that the house has been Virtually Staged, photos showing furniture have been digitally enhanced including the walls, bathrooms, front, backyard utilizing AI application. We have digitally furnished this home to help you visualize the possibilities for each space. Welcome Home! Centrally located spacious 2070 sqft. property on Cul-De-Sac Street in very good condition, featuring large living room, updated kitchen with central island plus pantry room, 3 Bedrooms, 2 bathrooms, 2 attached car garage with a workshop area and private driveway. It has park like back yard 11612 sqft. with a beautiful garden settings, ample sitting area including many container storages which will come with the house. This home has all the amenities. Only minutes to HWY 14, walking distance to all shopping including Sprout Market.
Price History
| Subject | Average Home | Neighbourhood Ranking (123 Listings) | |
|---|---|---|---|
| Beds | 3 | 3 | 50% |
| Baths | 2 | 2 | 50% |
| Square foot | 2,070 | 1,396 | 85% |
| Lot Size | 11,612 | 6,936 | 94% |
| Price | $519K | $430K | 89% |
| Price per square foot | $251 | $302.5 | 25% |
| Built year | 1954 | 9800982 | 21% |
| HOA | |||
| Days on market | 56 | 173 | 4% |

