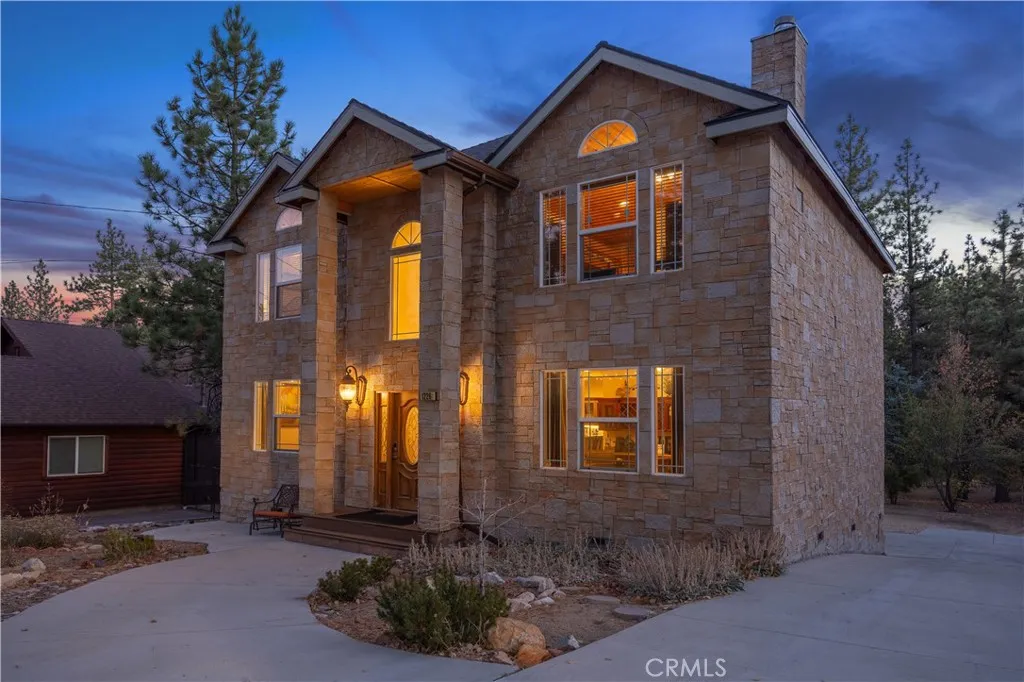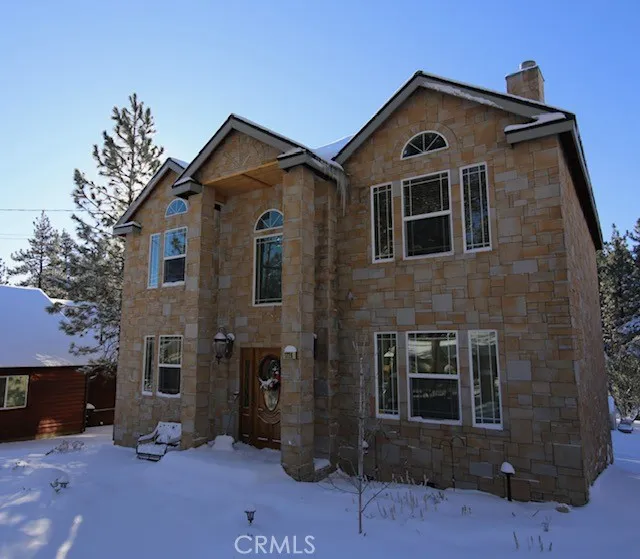1226 Fox Farm Road, Big Bear City, California 92314, Big Bear City, - bed, bath

About this home
Welcome to your dream retreat at 1226 Fox Farm Road! This charming haven offers the perfect blend of comfort and versatility, making it ideal for a primary family residence or a tranquil second home getaway. Step inside this spacious 4-bedroom, 2.5-bathroom home, and be greeted by an inviting atmosphere spread across 2,406 square feet of beautifully designed space. The open-concept living area seamlessly connects the living room, dining space, and kitchen, creating an ideal setting for gathering with family and friends. The kitchen boasts modern appliances and ample counter space, perfect for culinary adventures. The bedrooms offer generous space for relaxation, with the master suite providing a private sanctuary featuring an en-suite bathroom for your convenience. The additional 1.5 bathrooms ensure comfort and functionality for residents and guests alike. Situated on an 8,940-square-foot lot, this home provides a serene outdoor space. Whether you're enjoying a quiet morning coffee on the patio or hosting a summer barbecue, the possibilities are endless. A standout feature is the garage, cleverly converted into an entertainment-rich game room, yet with the flexibility to be easily transformed back into a garage if desired or add an ADU in the backyard for extra space. This home offers easy access to all that Big Bear has to offer, blending convenience with the tranquility of mountain living. Don’t miss the chance to make this home yours!
| Subject | Average Home | Neighbourhood Ranking (177 Listings) | |
|---|---|---|---|
| Beds | 4 | 3 | 85% |
| Baths | 3 | 2 | 77% |
| Square foot | 2,406 | 1,299 | 92% |
| Lot Size | 8,940 | 7,219 | 69% |
| Price | $900K | $425K | 93% |
| Price per square foot | $374 | $357.5 | 56% |
| Built year | 2006 | 9890990 | 92% |
| HOA | |||
| Days on market | 181 | 181 | 50% |

