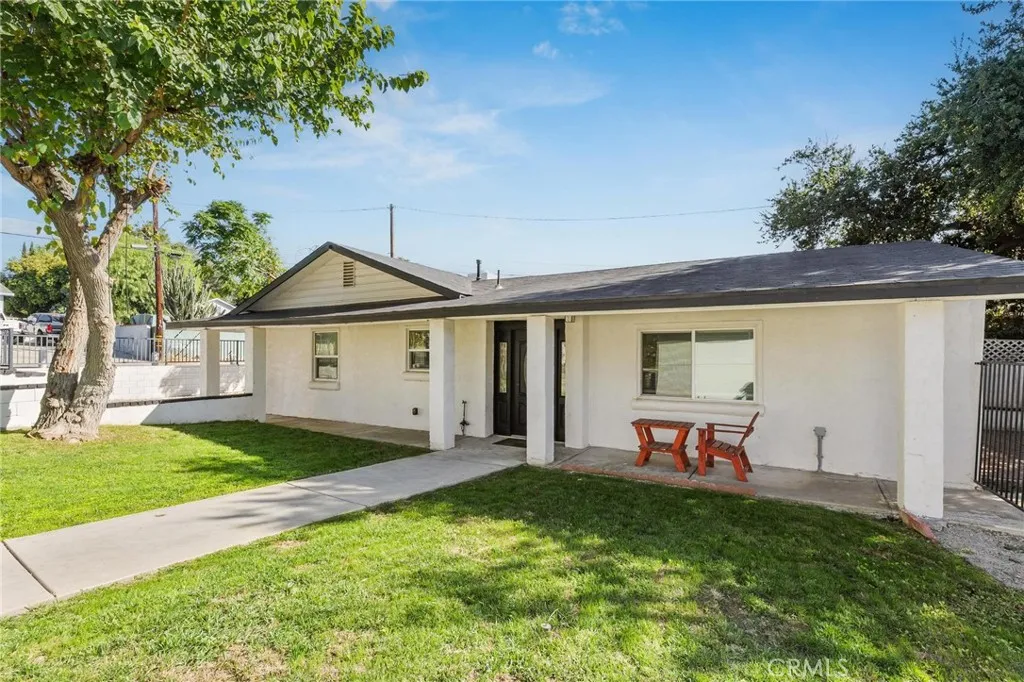12298 Custer Street, Yucaipa, California 92399, Yucaipa, - bed, bath

About this home
Welcome home to Custer Street! This fabulous single story home is loaded with modern amenities and upgrades! Featured are: Almost 1100 sf. of living space; 2 bedrooms and 1 full bathroom; Indoor laundry room; Open floor plan with the stunning kitchen flowing into the dining room and living room; The kitchen has upgraded white shaker cabinetry, quartz counter tops, stainless steel appliances and sink, subway tile backsplash, recessed lighting, and center island; The living room has a wood burning fireplace and sliding glass door leading out to the backyard! Not counted in the square footage is the basement! The basement is approx. 150 sf. and is drywalled...Bonus room? Gym? Game room? Third bedroom? Wine cellar? The possibilities are all yours! The 2-car garage was built from the ground up approximately 3 years ago and was setup so that it could easily be converted into an ADU! The lot is spacious with the parcel just over 9,000 sf...the circular driveway and side yards offer room to entertain and additional parking. Bonus? The flooring was just completely replaced! Additional upgrades include central HVAC, upgraded electrical/plumbing, and dual pane windows/sliding glass doors. Don't wait, this charming home isn't expected to last long at this price! Scroll down to "features" and checkout the virtual tour and video!
Price History
| Subject | Average Home | Neighbourhood Ranking (237 Listings) | |
|---|---|---|---|
| Beds | 2 | 3 | 22% |
| Baths | 1 | 2 | 13% |
| Square foot | 1,013 | 1,740 | 12% |
| Lot Size | 9,010 | 10,755 | 41% |
| Price | $505K | $575K | 29% |
| Price per square foot | $499 | $331 | 94% |
| Built year | 1948 | 9895990 | 8% |
| HOA | |||
| Days on market | 27 | 176 | 0% |

