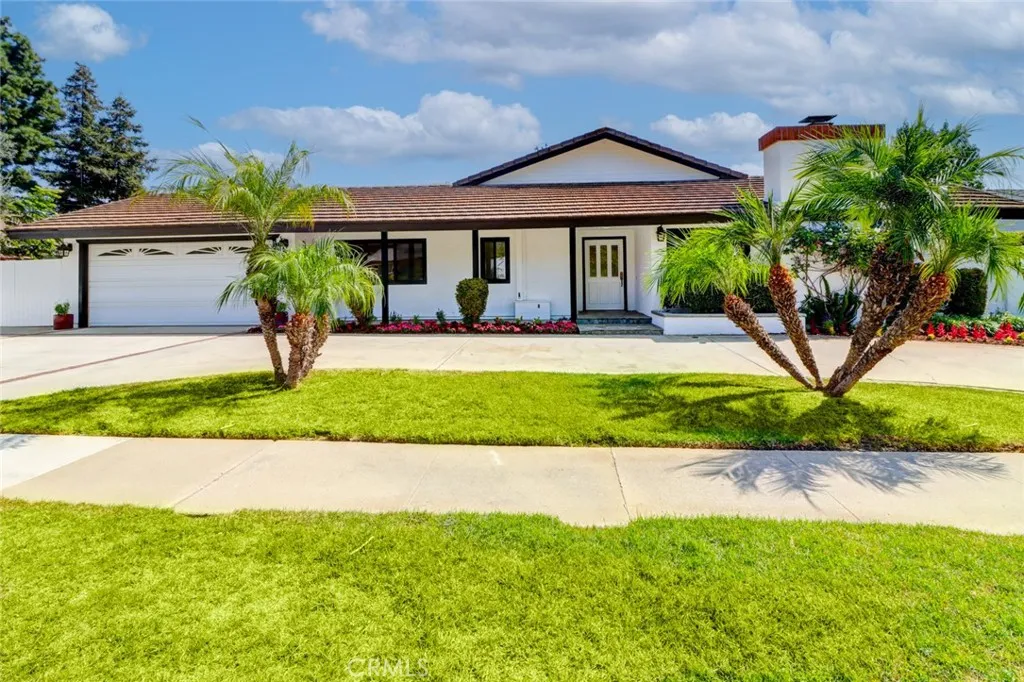12312 Eveningside Drive, Santa Ana, California 92705, Santa Ana, - bed, bath

About this home
Discover modern luxury in this completely remodeled single-story home. Boasting four large bedrooms and three upscale bathrooms within its 2,773 sq. ft., this residence sits on a generous 9,000 sq. ft. lot on a peaceful, non-HOA street. Inside, an inviting foyer flows into an expansive open-concept living area with soaring ceilings, abundant natural light (enhanced by Suna light), elegant engineered wood floors, a fireplace, and picturesque backyard views. The chef's dream kitchen features marble accents, a substantial island, premium Thermador appliances (including a smart, Wi-Fi-enabled refrigerator), a six-burner stove, double oven, grill, dishwasher, microwave, wine cellar, and a high-end hood. Enjoy a large pantry, a cozy breakfast nook, and a formal dining area. The spacious master suite offers a walk-in closet and a spa-like bathroom with a separate shower and tub overlooking the pool. Three additional sizable bedrooms include one with a private bath and two sharing a well-appointed bathroom. A large laundry room adds convenience. Step outside to a backyard paradise with a pool and gazebo, ensuring privacy. The property also includes an attached two-car garage, a circular driveway with ample parking, and is conveniently located near excellent schools, shopping, dining, golf, and freeways 5 and 55 in a secure, tranquil neighborhood. This exceptional one-story home offers unparalleled modern living. Schedule your showing today!
Price History
| Subject | Average Home | Neighbourhood Ranking (130 Listings) | |
|---|---|---|---|
| Beds | 4 | 4 | 50% |
| Baths | 3 | 3 | 50% |
| Square foot | 2,773 | 2,553 | 60% |
| Lot Size | 9,000 | 11,500 | 21% |
| Price | $2.7M | $1.75M | 82% |
| Price per square foot | $973 | $715 | 92% |
| Built year | 1960 | 1963 | 34% |
| HOA | |||
| Days on market | 168 | 159 | 54% |

