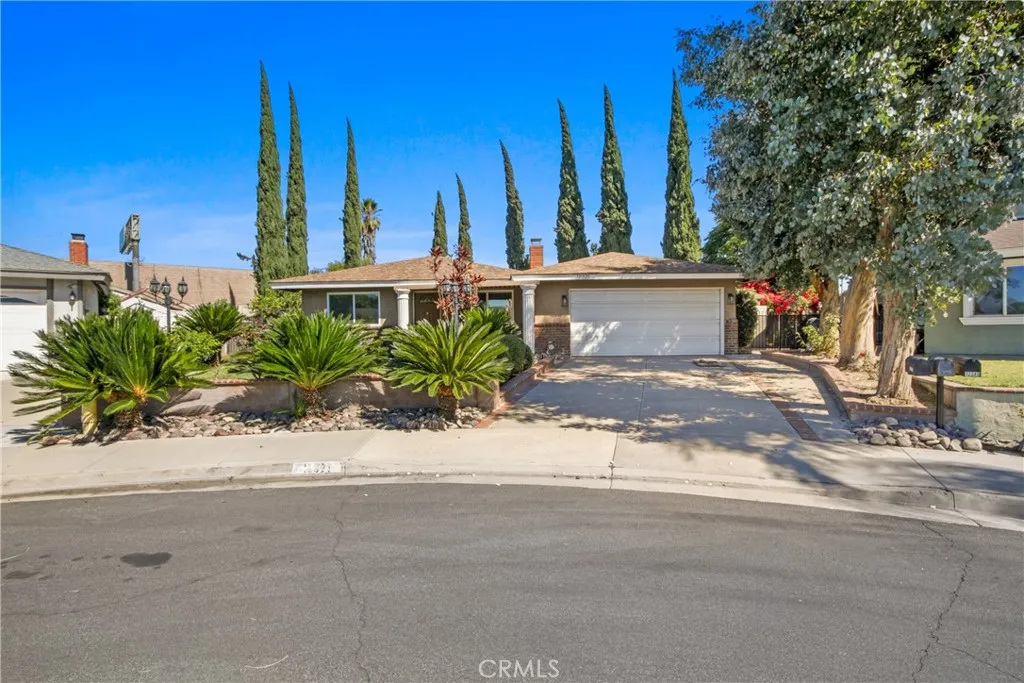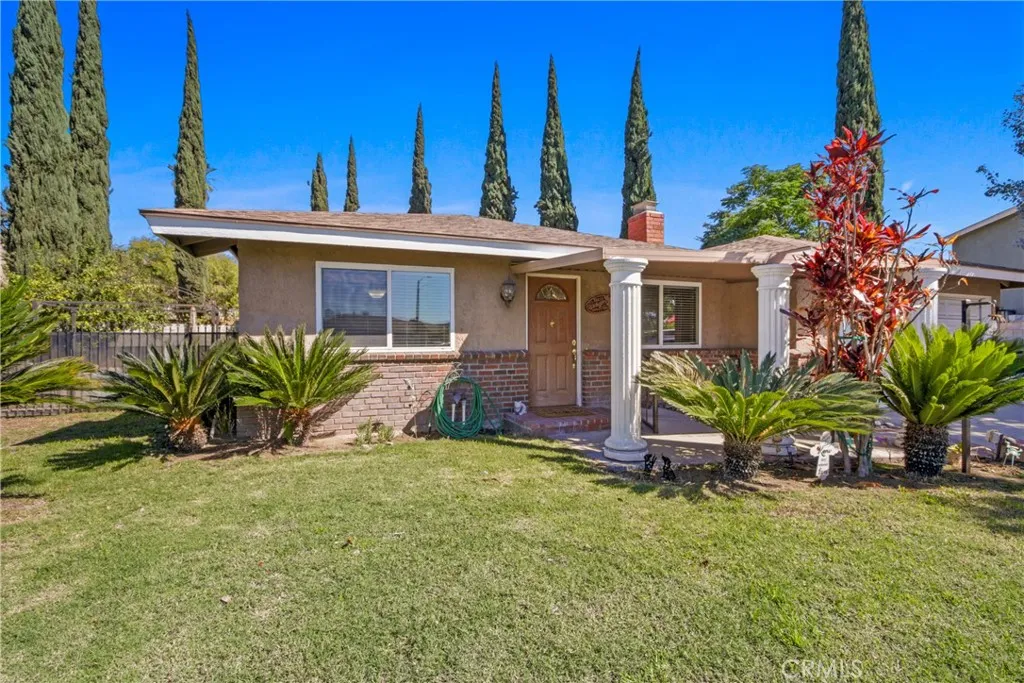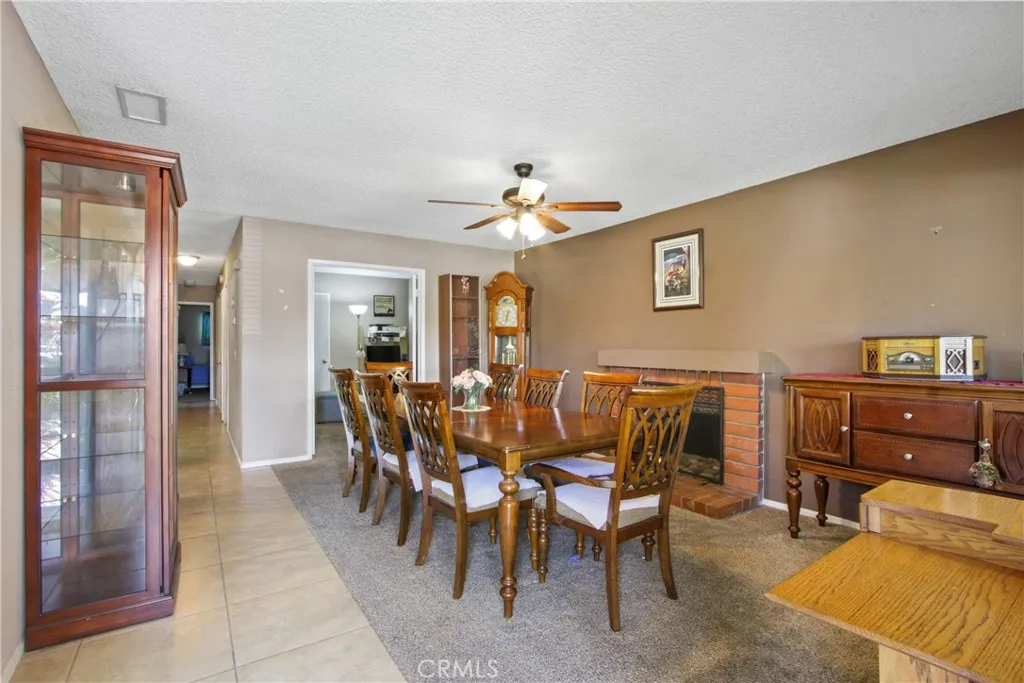12321 Gardenia, Chino, California 91710, Chino, - bed, bath

About this home
Welcome to this inviting single-level home tucked away at the end of a peaceful cul-de-sac in a quiet, established neighborhood. This well-maintained property features four spacious bedrooms and two updated full bathrooms, offering plenty of room for families or those needing extra space. Enjoy a generous 20x20 family room equipped with its own HVAC mini-split system and a cozy wood burning fireplace—perfect for relaxing or entertaining. The living room boasts a classic gas fireplace, creating a warm and welcoming atmosphere. For the cooking enthusiast, the home features a large kitchen with granite countertops and ample cabinet space, making meal preparation a breeze. An indoor laundry area adds convenience to your daily routine. Step outside into the sizable backyard, where you'll find mature fruit trees, open landscaping, and plenty of room for gardening, outdoor activities, or simply enjoying nature. Conveniently located near shopping centers, public transportation, and the 60 Freeway.
Price History
| Subject | Average Home | Neighbourhood Ranking (180 Listings) | |
|---|---|---|---|
| Beds | 4 | 4 | 50% |
| Baths | 2 | 3 | 50% |
| Square foot | 1,752 | 1,714 | 53% |
| Lot Size | 9,909 | 6,890 | 90% |
| Price | $820K | $770K | 65% |
| Price per square foot | $468 | $449 | 56% |
| Built year | 1976 | 1977 | 47% |
| HOA | |||
| Days on market | 17 | 153 | 1% |

