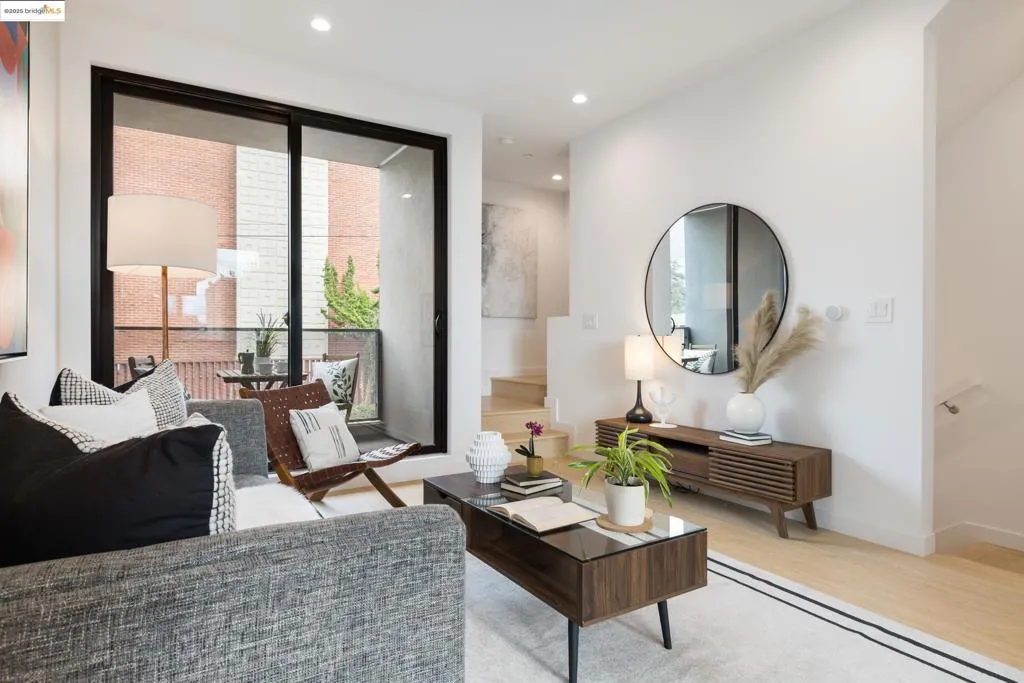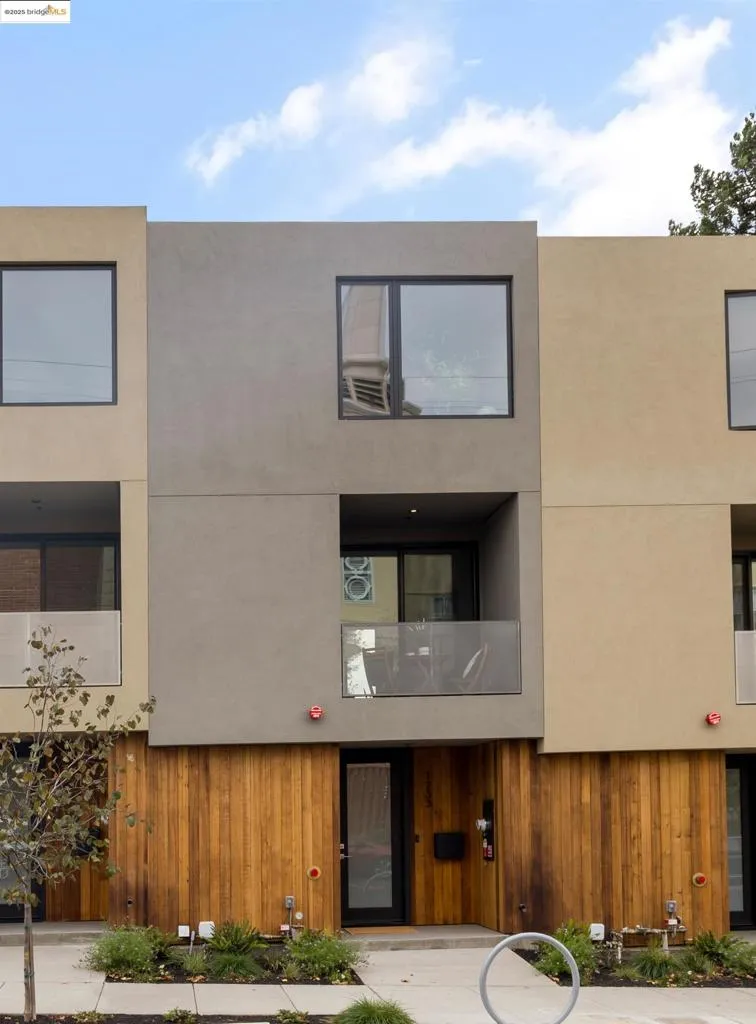1233 Hampel St., Oakland, California 94602, Oakland, - bed, bath

About this home
Brand new construction and Green Point Rated, this modern all electric single family home is stunning with three bedrooms, and two baths perfectly dispersed across three levels. SF views from the dining room and upper bedroom make this home shine. Designed by local noted architect Mike Pitler, this home features a sleek and stylish open concept design. Located in the Glenview neighborhood, near Dimond Park and trendy eateries, noted builder Workshop1 built this collection of homes from the ground up as a small modern enclave. The main living area is set perfectly on the second floor and combines the living, dining and kitchen area in one open concept space. The minimalist modern kitchen includes sleek oak and white cabinetry as well as a stainless steel suite of appliances including an electric convection stove. Moving up a level are two comfortable bedrooms and a full bath. On the ground floor, you will find the third bedroom with an additional bathroom, laundry closet and access to the private gated patio outdoor space. With solar panels, heat pump heating and air conditioning, dedicated parking in the parking courtyard , and many more amazing features this home is not to be missed. Views: Downtown
Price History
| Subject | Average Home | Neighbourhood Ranking (113 Listings) | |
|---|---|---|---|
| Beds | 3 | 3 | 50% |
| Baths | 2 | 2 | 50% |
| Square foot | 1,402 | 1,648 | 39% |
| Lot Size | 643 | 5,000 | 1% |
| Price | $1.09M | $1.15M | 43% |
| Price per square foot | $781 | $688 | 71% |
| Built year | 2025 | 9640964 | 100% |
| HOA | |||
| Days on market | 34 | 149 | 3% |

