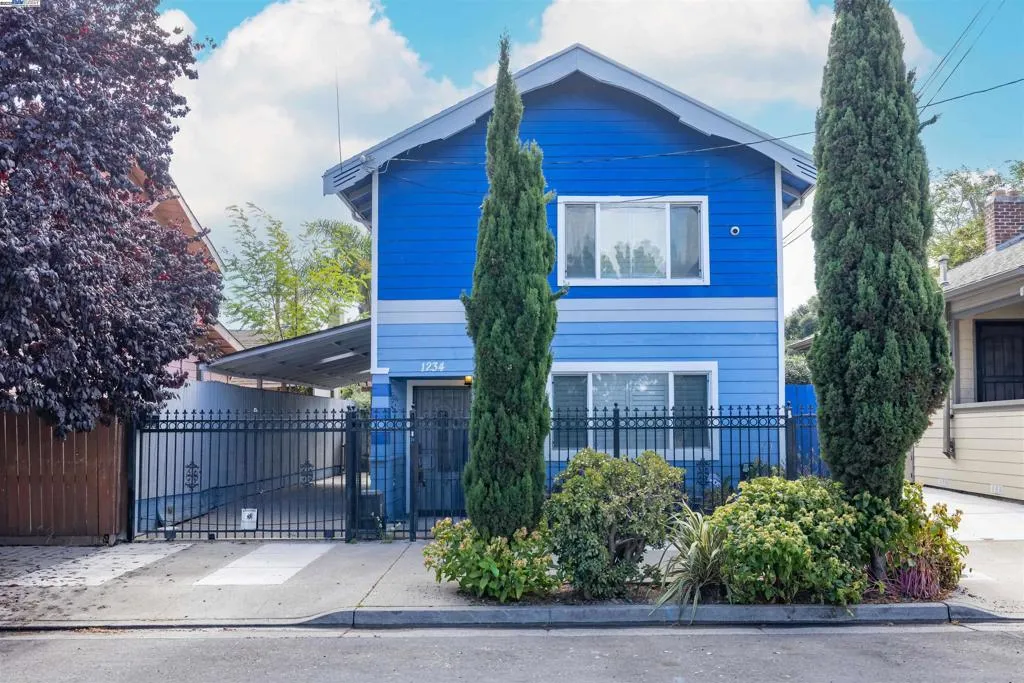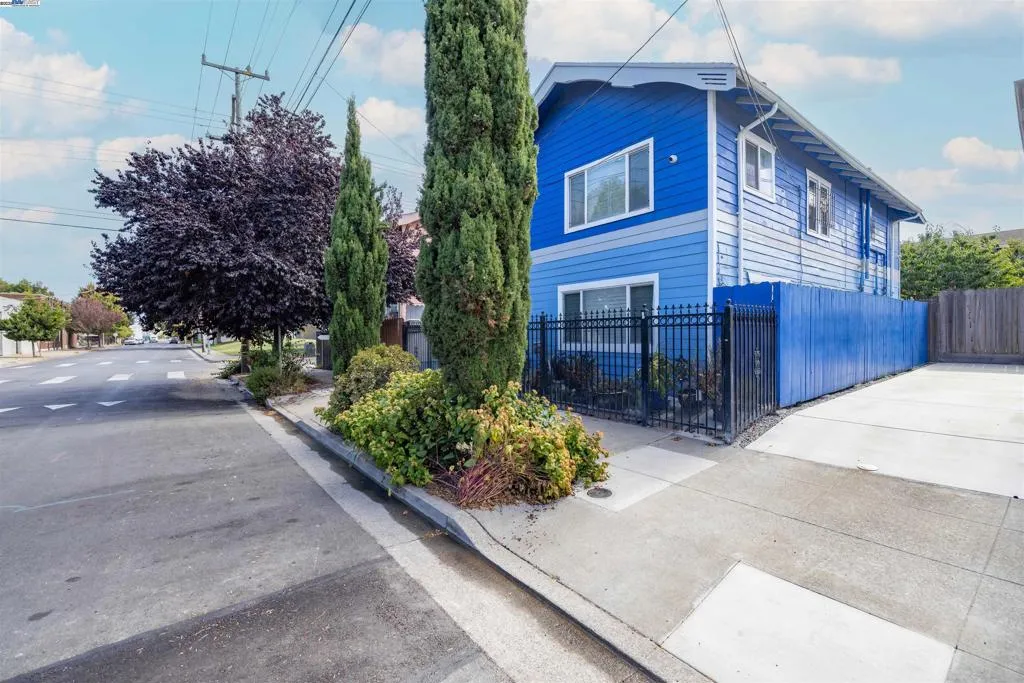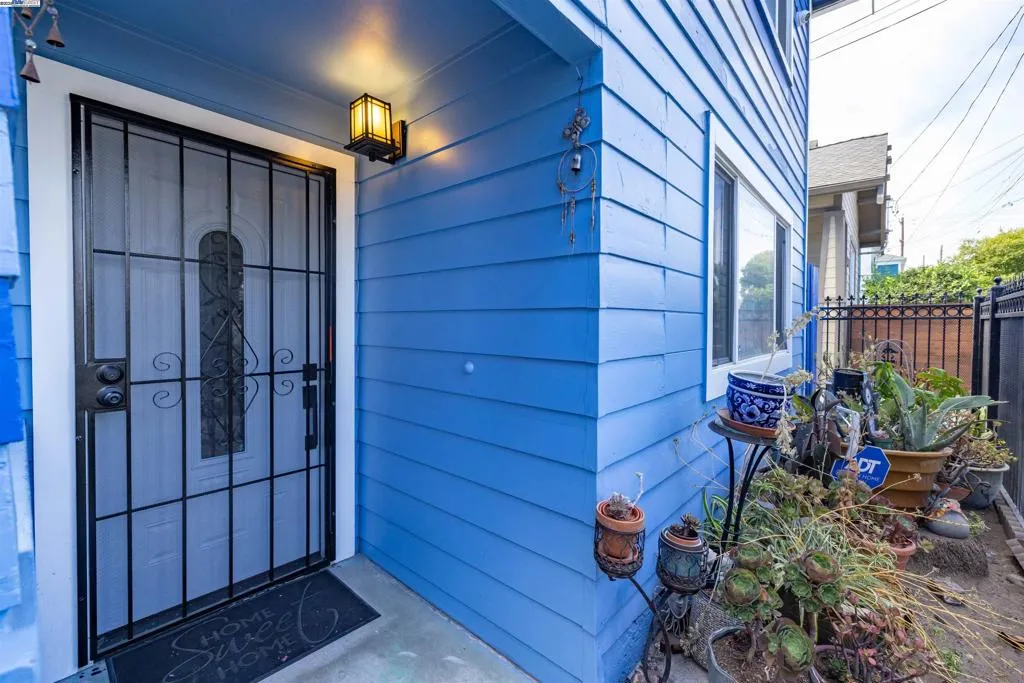1234 Willow St, Oakland, California 94607, Oakland, - bed, bath

ACTIVE$799,888
1234 Willow St, Oakland, California 94607
3Beds
2Baths
1,380Sqft
2,040Lot
Year Built
1917
Close
-
List price
$800K
Original List price
$800K
Price/Sqft
-
HOA
-
Days on market
-
Sold On
-
MLS number
41112821
Home ConditionExcellent
Features
View-
About this home
Stylish & Fully Renovated West Oakland Gem! This 3-bedroom, 1.5-bath home offers 1,380 sq ft of modern living with an open-concept layout featuring a formal living and dining area, breakfast nook, and gourmet kitchen with granite countertops, custom cabinetry, stainless steel appliances, and plantation shutters. Recent upgrades include new carpet, hardwood and tile flooring, fresh interior paint, updated lighting, panel doors, and a remodeled half bath. Enjoy a private laundry area plus fully fenced front and back yards with an electric gate, covered carport, gazebo, and low-maintenance landscaping. Conveniently located on a quiet, tree-lined street near a park, just blocks from BART and minutes to San Francisco and San Leandro Marina.
Nearby schools
4/10
Preparatory Literary Academy Of Cultural Excellence
Public,•K-5•0.2mi
2/10
Martin Luther King, Jr. Elementary School
Public,•PK-3•0.9mi
3/10
West Oakland Middle School
Public,•6-8•0.8mi
3/10
Mcclymonds High School
Public,•9-12•1.1mi
2/10
Oakland International High School
Public,•9-12•2.5mi
2/10
Fremont High
Public,•9-12•5.4mi
Price History
Date
Event
Price
09/25/25
Listing
$799,888
Neighborhood Comparison
| Subject | Average Home | Neighbourhood Ranking (26 Listings) | |
|---|---|---|---|
| Beds | 3 | 4 | 44% |
| Baths | 2 | 2 | 50% |
| Square foot | 1,380 | 1,632 | 30% |
| Lot Size | 2,040 | 3,000 | 15% |
| Price | $800K | $710K | 70% |
| Price per square foot | $580 | $442 | 85% |
| Built year | 1917 | 1898 | 74% |
| HOA | |||
| Days on market | 42 | 162 | 4% |
Condition Rating
Excellent
Despite being built in 1917, the property has undergone a 'fully renovated' transformation with 'recent upgrades' as stated in the description. The images confirm a modern gourmet kitchen with stainless steel appliances, granite countertops, and custom cabinetry, along with fully remodeled bathrooms featuring contemporary fixtures and tiling. New hardwood, tile, and carpet flooring, updated lighting, and fresh paint contribute to an overall virtually new interior condition, meeting current quality standards with no visible deferred maintenance.
Pros & Cons
Pros
Comprehensive Renovation: The property has undergone a full renovation, including new carpet, hardwood and tile flooring, fresh interior paint, updated lighting, panel doors, and a remodeled half bath, offering a move-in ready modern living experience.
Gourmet Kitchen & Open Concept: Features a gourmet kitchen with granite countertops, custom cabinetry, stainless steel appliances, and an open-concept layout, ideal for contemporary living and entertaining.
Exceptional Outdoor Amenities: Boasts fully fenced front and back yards, an electric gate, covered carport, gazebo, and low-maintenance landscaping, providing private and functional outdoor spaces.
Strategic Commuter Location: Situated on a quiet, tree-lined street near a park, it offers excellent accessibility, being blocks from BART and minutes from San Francisco and San Leandro Marina, appealing to commuters.
Functional Interior Layout: The 1,380 sq ft layout includes a formal living and dining area, breakfast nook, and a private laundry area, maximizing utility and comfort within its footprint.
Cons
Limited Bathroom Count: With 3 bedrooms and only 1.5 bathrooms, the property may present functional challenges for larger families or multiple occupants.
Compact Lot Size: The 2,040 sq ft lot is relatively small for a single-family home, potentially limiting outdoor expansion or extensive recreational use.
Higher List Price vs. Estimation: The current list price is approximately 9% above the estimated property value, which could impact buyer perception and negotiation leverage.

