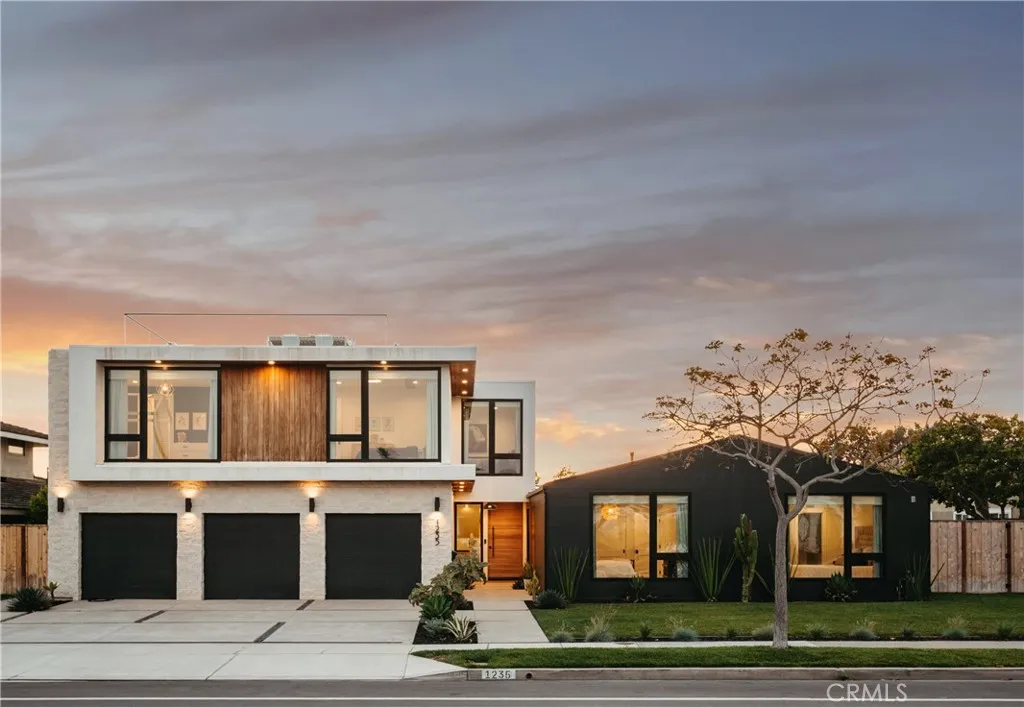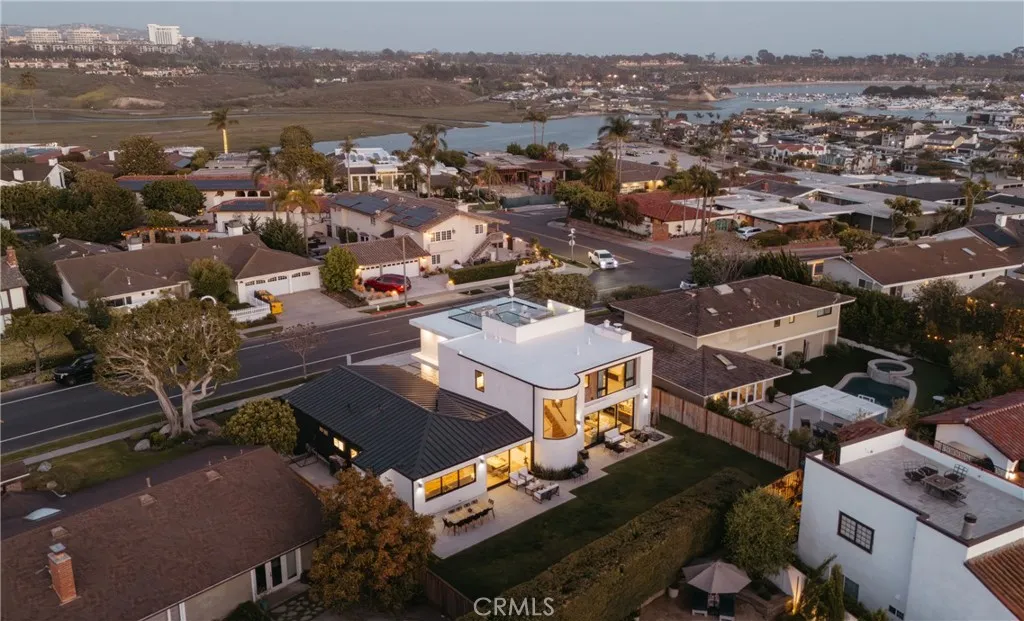1235 Santiago Dr, Newport Beach, California 92660, Newport Beach, - bed, bath

About this home
Set in the heart of Newport Beach's coveted Dover Shores, 1235 Santiago Drive designed by Architect Benjamin John Stevens offers the perfect blend of luxury, functionality, and coastal charm. Fully remodeled in 2022, this expansive 7-bedroom, 5 1/2-bathroom residence spans approximately 4,600 square feet and boasts thoughtful upgrades throughout-including a new roof, plumbing, electrical, HVAC, dual water heaters, and electrical panels. Enjoy seamless indoor-outdoor living in a spacious open-concept layout with a chef's dream kitchen featuring a 10-foot island, high-end appliances, and custom finishes. Multiple living areas, a children's loft/playroom, and a dedicated office make this home as versatile as it is elegant. The large backyard intentionally curated by Architect Mike Parker is ideal for entertaining, while the rooftop deck delivers sweeping ocean and bay views-perfect for sunset gatherings. With three bedrooms and bathrooms conveniently located on the main floor, multigenerational living or hosting guests is a breeze. The primary suite offers a cozy fireplace and a luxurious retreat. Additional highlights include two laundry rooms, a 3-car garage with extra storage, central air and heat, and an electric car charging station. Located within walking distance to top-rated schools, scenic parks, the shops and dining on 17th Street, and the popular Castaways trail, this home sits in one of the most walkable and family-friendly neighborhoods in Newport Beach. Welcome to coastal living at its finest.
Nearby schools
Price History
| Subject | Average Home | Neighbourhood Ranking (115 Listings) | |
|---|---|---|---|
| Beds | 7 | 4 | 97% |
| Baths | 6 | 4 | 88% |
| Square foot | 4,600 | 2,840 | 88% |
| Lot Size | 9,605 | 7,700 | 77% |
| Price | $6M | $3.9M | 77% |
| Price per square foot | $1,303 | $1,382 | 45% |
| Built year | 1963 | 9855986 | 16% |
| HOA | |||
| Days on market | 47 | 155 | 5% |

